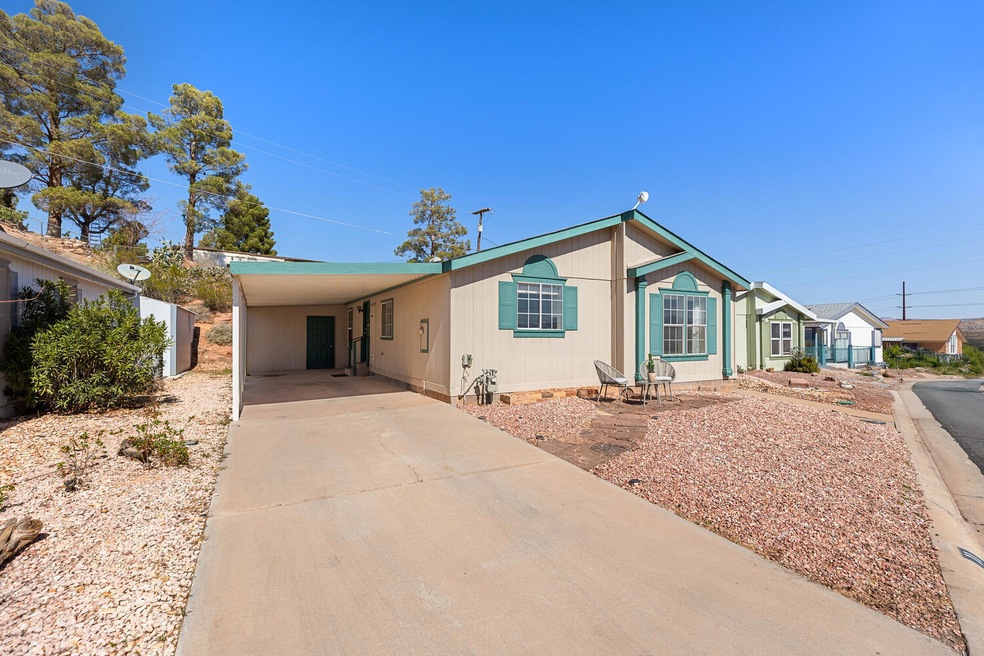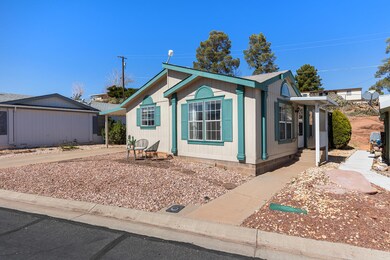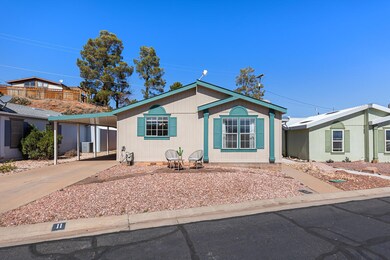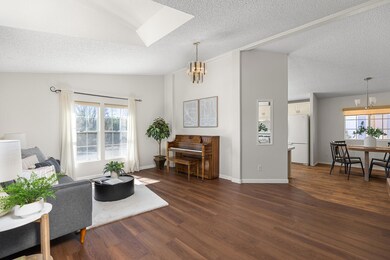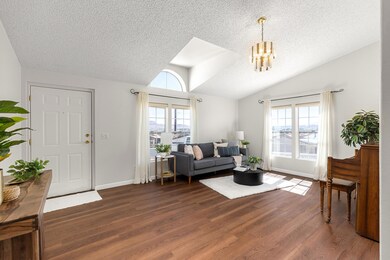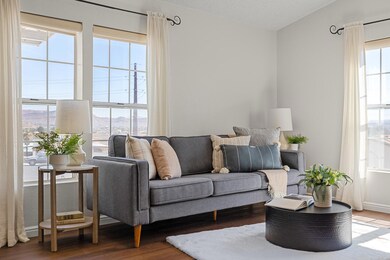
2721 E Riverside Dr Unit 11 Saint George, UT 84790
Highlights
- Senior Community
- Covered patio or porch
- Attached Carport
- Vaulted Ceiling
- Garden Bath
- Landscaped
About This Home
As of April 2025This immaculate 3-bedroom, 2-bath home in the 55+ River Ridge Estates community offers comfortable, low-maintenance living with sweeping mountain and desert views. Tucked away ona quiet street, yet central to shopping and medical, the home welcomes you with vaulted ceilings and large windows that fill the open floor plan with natural light. The spacious kitchen features soft white cabinetry, a gas range, and ample counter space, with a cozy dining area nearby for casual meals. The primary suite includes an en-suite bath with a garden soaker tub-shower combo.Two additional bedrooms offer flexibility for guests or a home office. A large covered carport provides convenient parking, huge storage room for hobbies and toys, while the low-maintenance yard with desert landscaping ensures easy upkeep. The bright living room frames views of the surrounding red rock landscape, creating a peaceful backdrop. Situated with easy access to shopping and dining, this home blends comfort and convenience in the heart of St. George. Lot is owned, and HOA fees are low. No rental restrictions.
Last Agent to Sell the Property
THE AGENCY ST GEORGE License #5534724-AB Listed on: 03/13/2025

Property Details
Home Type
- Mobile/Manufactured
Est. Annual Taxes
- $801
Year Built
- Built in 1994
Lot Details
- 5,227 Sq Ft Lot
- Landscaped
HOA Fees
- $19 Monthly HOA Fees
Home Design
- Asphalt Roof
- Concrete Perimeter Foundation
- Masonite
Interior Spaces
- 1,216 Sq Ft Home
- 1-Story Property
- Vaulted Ceiling
Kitchen
- Free-Standing Range
- Range Hood
- Dishwasher
- Disposal
Bedrooms and Bathrooms
- 3 Bedrooms
- 2 Bathrooms
- Garden Bath
Parking
- Attached Carport
- No Garage
Outdoor Features
- Covered patio or porch
- Exterior Lighting
Schools
- Panorama Elementary School
- Pine View Middle School
- Pine View High School
Utilities
- Central Air
- Heating System Uses Natural Gas
Community Details
- Senior Community
- River Ridge Estates Subdivision
Listing and Financial Details
- Assessor Parcel Number SG-RRD-1-11
Similar Homes in the area
Home Values in the Area
Average Home Value in this Area
Property History
| Date | Event | Price | Change | Sq Ft Price |
|---|---|---|---|---|
| 04/30/2025 04/30/25 | Sold | -- | -- | -- |
| 03/27/2025 03/27/25 | Pending | -- | -- | -- |
| 03/13/2025 03/13/25 | For Sale | $260,000 | -- | $214 / Sq Ft |
Tax History Compared to Growth
Agents Affiliated with this Home
-
MARGIE HARE
M
Seller's Agent in 2025
MARGIE HARE
THE AGENCY ST GEORGE
(435) 313-3147
45 Total Sales
-
Aspen Miller
A
Buyer's Agent in 2025
Aspen Miller
RE/MAX
(435) 236-2592
40 Total Sales
-
Chase Ames

Buyer Co-Listing Agent in 2025
Chase Ames
RE/MAX
(435) 674-6011
1,600 Total Sales
Map
Source: Washington County Board of REALTORS®
MLS Number: 25-259272
APN: SG-RRD-1-11
- 316 S 2450 E Unit 34
- 2365 E 160 S
- 2811 E Paradise Way
- 5670 S Carnelian Pkwy
- 3 2450 St E Unit 3
- 2295 E 90 S
- 2408 E 80 Cir N
- 2990 E Riverside Dr Unit 31
- 2990 E Riverside Dr Unit 118
- 64 N Lee Ln
- 2379 E Crimson Cir
- 2409 E 130 N
- 1021 Churrea Dr
- 240 N Sunflower Dr Unit 48
- 240 N Sunflower Dr Unit 48
- 2137 E 170 Cir S
- 2285 Alamosa Dr
- 2166 E 10 S
- 2294 E 170 N
- 271 N 2700 E
