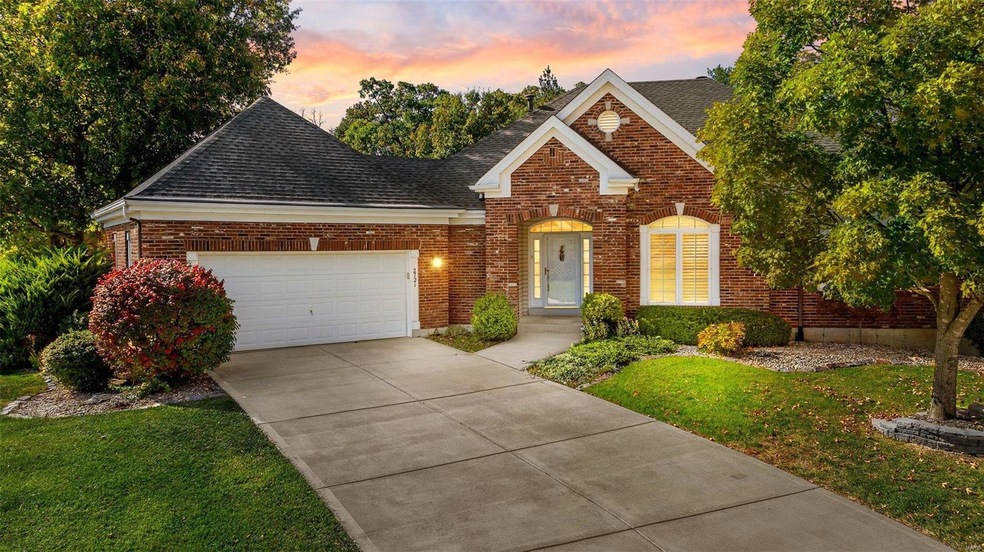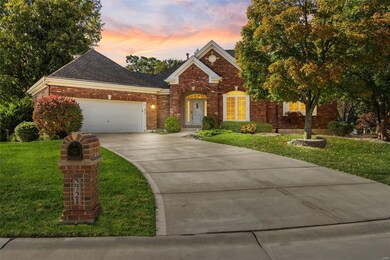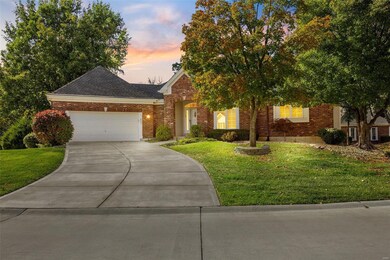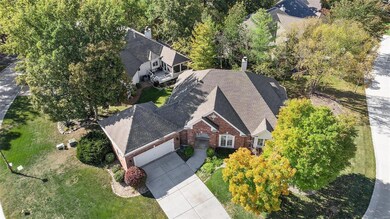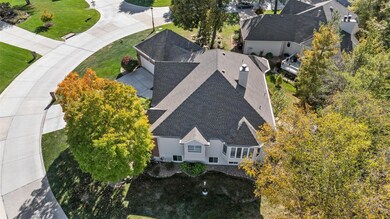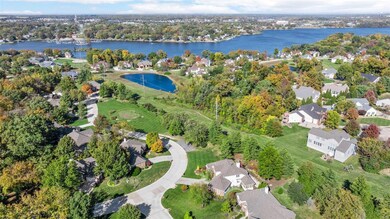
2721 Fairway Oaks Dr Lake Saint Louis, MO 63367
Highlights
- Golf Course Community
- Clubhouse
- Wood Flooring
- Green Tree Elementary School Rated A-
- Contemporary Architecture
- 2 Fireplaces
About This Home
As of November 2024Welcome to this stunning home in a highly sought-after neighborhood, complete with lake access to Lake St. Louis, clubhouse, and all the top-tier amenities you could wish for including pickleball courts! Enjoy the peaceful surroundings of this quiet community, paired with exceptional schools, making it the perfect place to call home. With a motivated seller, this is your opportunity to move into a fantastic location with instant equity. This well maintained 3 bedroom, 3 bathroom home comes with new windows with a lifetime warranty, 5 year old roof, and HVAC was completely replaced. Walking into this home you will find an open floor plan. The kitchen has custom 42'' cabinets, granite countertops, and stainless steel appliances. Wood flooring, 2 fireplace with gas logs, all windows have custom 3'' plantation shutters. Large primary bedroom offers coffered ceiling, dual sinks, large shower, and a beautiful walk in closet. Don’t miss out, call me today for a private showing!
Last Agent to Sell the Property
EXP Realty, LLC License #2024001608 Listed on: 10/25/2024

Home Details
Home Type
- Single Family
Est. Annual Taxes
- $6,584
Year Built
- Built in 2000
Lot Details
- 0.27 Acre Lot
- Cul-De-Sac
HOA Fees
- $150 Monthly HOA Fees
Parking
- 2 Car Attached Garage
- Oversized Parking
- Workshop in Garage
- Garage Door Opener
- Driveway
- Additional Parking
Home Design
- Contemporary Architecture
- Traditional Architecture
- Brick or Stone Veneer Front Elevation
- Vinyl Siding
Interior Spaces
- 1-Story Property
- Historic or Period Millwork
- 2 Fireplaces
- Gas Fireplace
- Palladian Windows
- Bay Window
- Atrium Windows
- Six Panel Doors
- Great Room
- Family Room
- Breakfast Room
- Storm Doors
- Laundry Room
Kitchen
- Double Oven
- Electric Cooktop
- Microwave
- Dishwasher
- Disposal
Flooring
- Wood
- Carpet
- Vinyl
Bedrooms and Bathrooms
- 3 Bedrooms
- 3 Full Bathrooms
Partially Finished Basement
- Fireplace in Basement
- Bedroom in Basement
- Finished Basement Bathroom
Schools
- Green Tree Elem. Elementary School
- Wentzville Middle School
- Holt Sr. High School
Utilities
- Forced Air Heating System
- Underground Utilities
Listing and Financial Details
- Assessor Parcel Number 4-0056-7650-00-0008.0000000
Community Details
Overview
- Association fees include common area snow removal
Amenities
- Clubhouse
Recreation
- Golf Course Community
- Tennis Courts
- Community Pool
- Recreational Area
Ownership History
Purchase Details
Home Financials for this Owner
Home Financials are based on the most recent Mortgage that was taken out on this home.Purchase Details
Home Financials for this Owner
Home Financials are based on the most recent Mortgage that was taken out on this home.Purchase Details
Home Financials for this Owner
Home Financials are based on the most recent Mortgage that was taken out on this home.Purchase Details
Home Financials for this Owner
Home Financials are based on the most recent Mortgage that was taken out on this home.Purchase Details
Purchase Details
Home Financials for this Owner
Home Financials are based on the most recent Mortgage that was taken out on this home.Purchase Details
Home Financials for this Owner
Home Financials are based on the most recent Mortgage that was taken out on this home.Similar Homes in the area
Home Values in the Area
Average Home Value in this Area
Purchase History
| Date | Type | Sale Price | Title Company |
|---|---|---|---|
| Warranty Deed | -- | None Listed On Document | |
| Warranty Deed | -- | Inv | |
| Corporate Deed | -- | Keeven Title | |
| Special Warranty Deed | -- | Continental Title Company | |
| Trustee Deed | $308,162 | Continental Title Company | |
| Warranty Deed | -- | Ust | |
| Corporate Deed | -- | -- |
Mortgage History
| Date | Status | Loan Amount | Loan Type |
|---|---|---|---|
| Open | $508,250 | New Conventional | |
| Previous Owner | $259,600 | New Conventional | |
| Previous Owner | $30,000 | Credit Line Revolving | |
| Previous Owner | $235,200 | Purchase Money Mortgage | |
| Previous Owner | $294,400 | Purchase Money Mortgage | |
| Previous Owner | $73,600 | Stand Alone Second | |
| Previous Owner | $220,000 | Balloon |
Property History
| Date | Event | Price | Change | Sq Ft Price |
|---|---|---|---|---|
| 11/27/2024 11/27/24 | Sold | -- | -- | -- |
| 10/28/2024 10/28/24 | Pending | -- | -- | -- |
| 10/25/2024 10/25/24 | For Sale | $530,000 | -- | $180 / Sq Ft |
Tax History Compared to Growth
Tax History
| Year | Tax Paid | Tax Assessment Tax Assessment Total Assessment is a certain percentage of the fair market value that is determined by local assessors to be the total taxable value of land and additions on the property. | Land | Improvement |
|---|---|---|---|---|
| 2023 | $6,584 | $95,897 | $0 | $0 |
| 2022 | $5,154 | $74,759 | $0 | $0 |
| 2021 | $5,159 | $74,759 | $0 | $0 |
| 2020 | $5,238 | $72,990 | $0 | $0 |
| 2019 | $4,859 | $72,990 | $0 | $0 |
| 2018 | $4,585 | $65,681 | $0 | $0 |
| 2017 | $4,563 | $65,681 | $0 | $0 |
| 2016 | $4,298 | $60,827 | $0 | $0 |
| 2015 | $4,176 | $60,827 | $0 | $0 |
| 2014 | $3,804 | $56,922 | $0 | $0 |
Agents Affiliated with this Home
-
Molly Club
M
Seller's Agent in 2024
Molly Club
EXP Realty, LLC
(682) 320-7853
1 in this area
2 Total Sales
-
Abby Steib

Seller Co-Listing Agent in 2024
Abby Steib
EXP Realty, LLC
(314) 915-3014
1 in this area
73 Total Sales
-
Saundra Pogrelis

Buyer's Agent in 2024
Saundra Pogrelis
Coldwell Banker Realty - Gundaker
(314) 330-2121
106 in this area
242 Total Sales
Map
Source: MARIS MLS
MLS Number: MIS24066887
APN: 4-0056-7650-00-0008.0000000
- 208 Oceanis Dr
- 210 Oceanis Dr
- 2616 Braemar Pkwy
- 1603 Broadsword Ln
- 41 Dauphine Dr
- 724 High Hill Ct
- 904 Hunter Ln
- 844 Waterford Villas Dr
- 737 Autumnwood Forest Dr
- 6 Marche Dr
- 256 Savoy Dr
- 611 Woodchuck Ln
- 18 Dinan Ct
- 115 Place de Yeager
- 1614 Lake Knoll Dr
- 1620 Lake Knoll Dr Unit 1I
- 211 Rue de Vin
- 941 Ridgepointe Place Cir
- 1480 Lake Knoll Dr Unit 2A
- 910 Ridgepointe Place Cir
