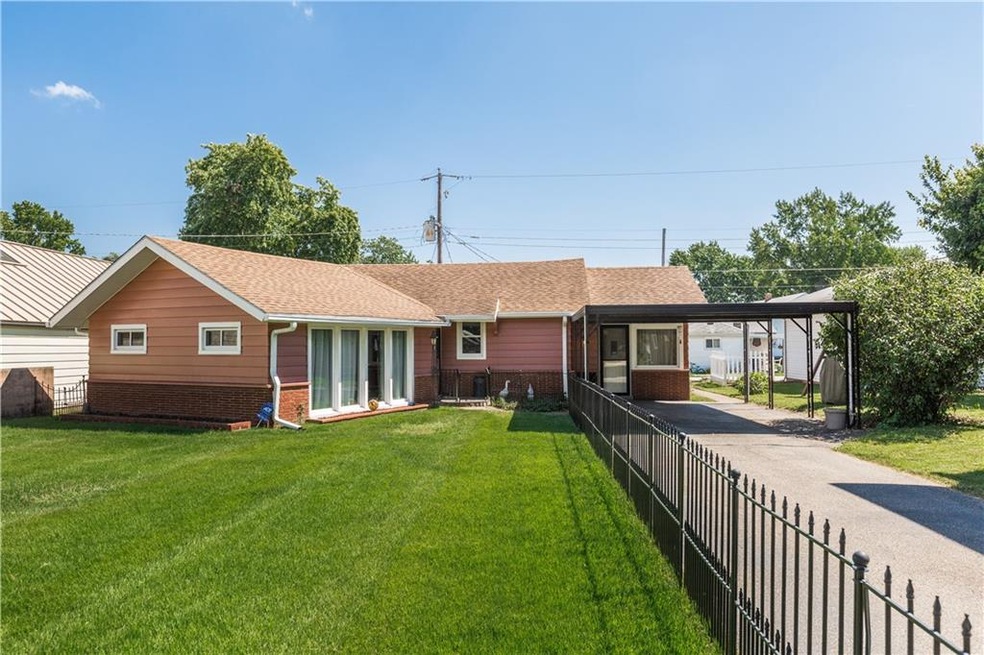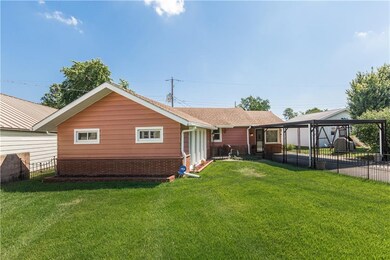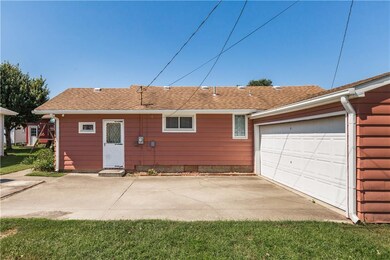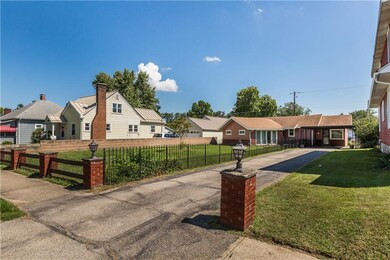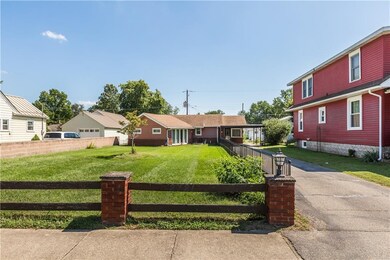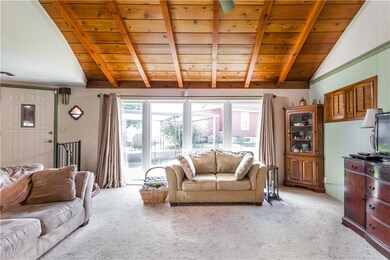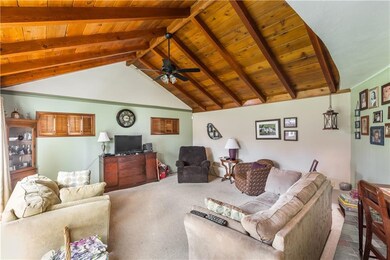
2721 Garfield Ave Terre Haute, IN 47804
Collett Park NeighborhoodEstimated Value: $105,000 - $131,000
Highlights
- Vaulted Ceiling
- Formal Dining Room
- Forced Air Heating and Cooling System
- Ranch Style House
- 2 Car Attached Garage
About This Home
As of October 2018What a find! Well maintained home with many updates within the last couple of years to include windows, gutters, kitchen remodel, appliances, and bath remodel just to name a few. Tucked into private corner of this neighborhood on the North Side, just minutes to shopping make this a great location!
Last Agent to Sell the Property
Everhart Studio, Ltd. License #RB14039264 Listed on: 09/10/2018
Home Details
Home Type
- Single Family
Est. Annual Taxes
- $622
Year Built
- Built in 1940
Lot Details
- 8,520 Sq Ft Lot
Parking
- 2 Car Attached Garage
Home Design
- Ranch Style House
- Slab Foundation
- Aluminum Siding
Interior Spaces
- 1,170 Sq Ft Home
- Vaulted Ceiling
- Formal Dining Room
- Electric Oven
Bedrooms and Bathrooms
- 3 Bedrooms
- 1 Full Bathroom
Utilities
- Forced Air Heating and Cooling System
- Heating System Uses Gas
Listing and Financial Details
- Assessor Parcel Number 840610180005000002
Ownership History
Purchase Details
Home Financials for this Owner
Home Financials are based on the most recent Mortgage that was taken out on this home.Purchase Details
Home Financials for this Owner
Home Financials are based on the most recent Mortgage that was taken out on this home.Similar Homes in Terre Haute, IN
Home Values in the Area
Average Home Value in this Area
Purchase History
| Date | Buyer | Sale Price | Title Company |
|---|---|---|---|
| Happ Jeffrey L | -- | None Available | |
| Benton Kelley | -- | None Available |
Mortgage History
| Date | Status | Borrower | Loan Amount |
|---|---|---|---|
| Previous Owner | Benton Kelley | $66,025 |
Property History
| Date | Event | Price | Change | Sq Ft Price |
|---|---|---|---|---|
| 10/17/2018 10/17/18 | Sold | $80,000 | -8.0% | $68 / Sq Ft |
| 09/24/2018 09/24/18 | Pending | -- | -- | -- |
| 09/10/2018 09/10/18 | For Sale | $87,000 | -- | $74 / Sq Ft |
Tax History Compared to Growth
Tax History
| Year | Tax Paid | Tax Assessment Tax Assessment Total Assessment is a certain percentage of the fair market value that is determined by local assessors to be the total taxable value of land and additions on the property. | Land | Improvement |
|---|---|---|---|---|
| 2024 | $820 | $78,800 | $22,300 | $56,500 |
| 2023 | $791 | $76,100 | $22,300 | $53,800 |
| 2022 | $742 | $71,200 | $22,300 | $48,900 |
| 2021 | $705 | $67,600 | $23,000 | $44,600 |
| 2020 | $1,436 | $66,400 | $22,600 | $43,800 |
| 2019 | $1,405 | $65,100 | $22,100 | $43,000 |
| 2018 | $1,272 | $69,100 | $21,200 | $47,900 |
| 2017 | $622 | $69,400 | $22,500 | $46,900 |
| 2016 | $651 | $69,400 | $22,500 | $46,900 |
| 2014 | $652 | $71,700 | $22,300 | $49,400 |
| 2013 | $652 | $70,300 | $21,800 | $48,500 |
Agents Affiliated with this Home
-
Joe Everhart

Seller's Agent in 2018
Joe Everhart
Everhart Studio, Ltd.
(317) 701-0479
240 Total Sales
-
Non-BLC Member
N
Buyer's Agent in 2018
Non-BLC Member
MIBOR REALTOR® Association
(317) 956-1912
-
I
Buyer's Agent in 2018
IUO Non-BLC Member
Non-BLC Office
Map
Source: MIBOR Broker Listing Cooperative®
MLS Number: MBR21594668
APN: 84-06-10-180-005.000-002
- 2843 Garfield Ave
- 2520 N 13th St
- 2201-2207-2211 N 14th St
- 2410 Garfield Ave
- 2328 N 12th St
- 1165 Lafayette Ave
- 2308 N 13th St
- 2500 N 15th St
- 2926 N 15th St
- 2537 N 15th St
- 2545 N 8th St
- 2926 N 15th 1/2 St
- 2222-2250 N 13th St
- 700 Delaware Ave
- 2220 N 11th St
- 1301 Fort Harrison Rd
- 3060 N 16th St
- 2108 N 13th St
- 2107 N 11th St
- 2342 N 7th St
- 2721 Garfield Ave
- 2719 Garfield Ave
- 2801 Garfield Ave
- 2815 Garfield Ave
- 2711 Garfield Ave
- 2740 N 13th St
- 2800 N 13th St
- 2730 N 13th St
- 2720 Garfield Ave
- 2720 N 13th St
- 2819 Garfield Ave
- 2707 Garfield Ave
- 2800 Garfield Ave
- 2712 N 13th St
- 2810 N 13th St
- 2712 Garfield Ave
- 2806 N 13th St
- 2804 Garfield Ave
- 2818 Garfield Ave
- 2701 Garfield Ave
