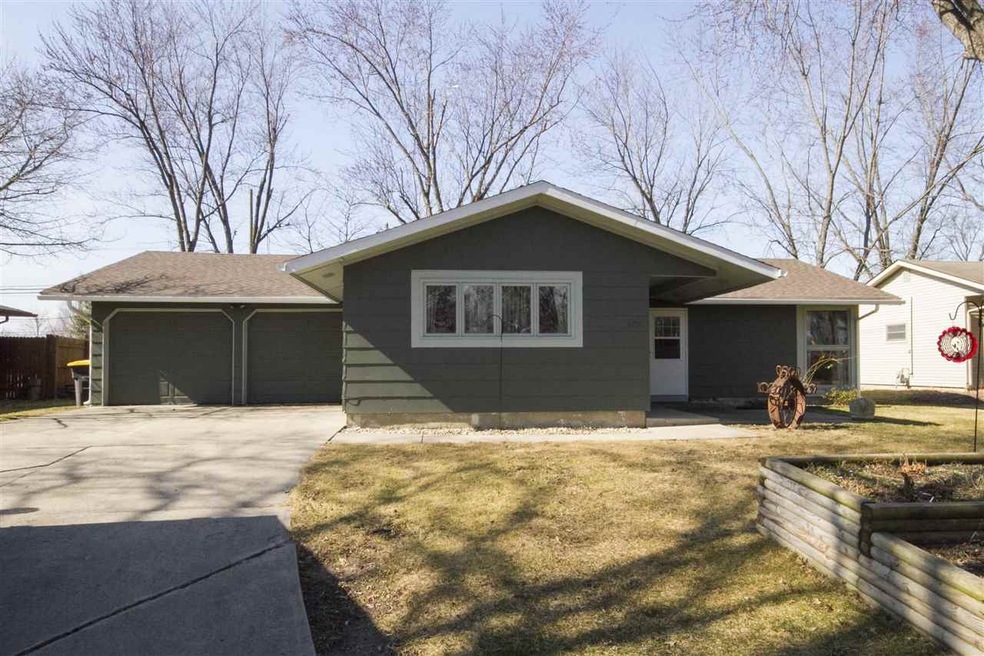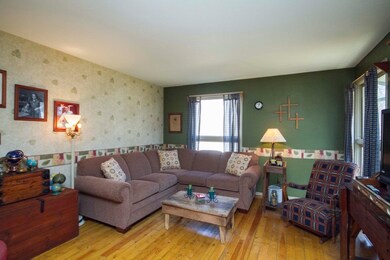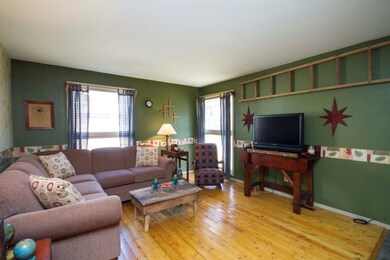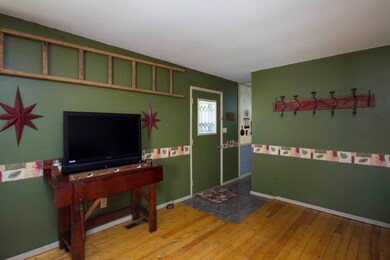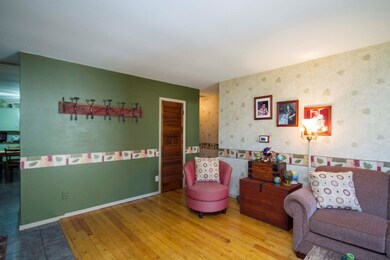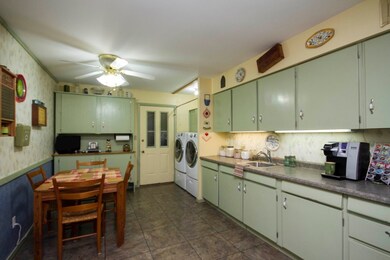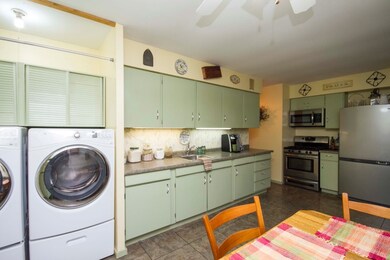
2721 Inwood Dr Fort Wayne, IN 46815
Glenwood Park NeighborhoodEstimated Value: $188,000 - $213,000
Highlights
- Ranch Style House
- Forced Air Heating and Cooling System
- Wood Siding
- 2 Car Attached Garage
- Level Lot
About This Home
As of April 2016Adorable 4 Bedroom, 1 1/2 Bath Home In Glenwood Park Is Waiting For You! This Home Has Been Meticulously Maintained & Ready For It's New Owner. $25K Of Recent Updates Including: New Paint & Flooring, New Tear Off Roof In 2015 Along With New Aluminum Fascia, Gutters & Down Spouts. New Complete Master Bath Including: Drywall, Shower, Granite Sink, Vanity, Toilet, Lighting, Faucet, Fan , Flooring & Fixtures. New Chain Link Privacy Fence. Frigidaire Microwave & Hood. Individual Antique Interior Doors. Window Treatments. 1/2 Bath Completely Redone Too. Storm Doors. Stained Concrete Garage Floor. 10 X 12 Storage Shed. New Kitchen Counters, Sink & Faucet. Enter The Home To The Cozy Family Room With Hardwood Flooring. Kitchen With Built In Hutch & All A Stainless Appliances Remaining. Living Room Has Been Converted To 4th Bedroom With It's Own 1/2 Bath. Other 3 Bedrooms Are Of Ample Size & Share The Main Full Bath. Insulated Work Shop In Back Of Garage With Wrap Around Work Bench. Peg Board Garage. Lennox Gas Furnace & Air Conditioner. Heating, Air Conditioning & Plumbing Are On A Maintenance Program Through Service Experts. Utility Averages Nipsco $50/Mo & AEP $65/Mo. Schedule Your Showing Today!!!
Last Buyer's Agent
Tess O'Day
Brick and Mortar Real Estate Group
Home Details
Home Type
- Single Family
Est. Annual Taxes
- $488
Year Built
- Built in 1957
Lot Details
- 0.28 Acre Lot
- Lot Dimensions are 83x146
- Level Lot
HOA Fees
- $2 Monthly HOA Fees
Parking
- 2 Car Attached Garage
Home Design
- 1,562 Sq Ft Home
- Ranch Style House
- Slab Foundation
- Wood Siding
- Vinyl Construction Material
Bedrooms and Bathrooms
- 4 Bedrooms
Utilities
- Forced Air Heating and Cooling System
- Heating System Uses Gas
Listing and Financial Details
- Assessor Parcel Number 02-08-32-252-001.000-072
Ownership History
Purchase Details
Home Financials for this Owner
Home Financials are based on the most recent Mortgage that was taken out on this home.Purchase Details
Home Financials for this Owner
Home Financials are based on the most recent Mortgage that was taken out on this home.Similar Homes in the area
Home Values in the Area
Average Home Value in this Area
Purchase History
| Date | Buyer | Sale Price | Title Company |
|---|---|---|---|
| Sheets Travis | -- | Metropolitan Title Of In | |
| Fetters Rodney L | -- | Metropolitan Title |
Mortgage History
| Date | Status | Borrower | Loan Amount |
|---|---|---|---|
| Open | Sheets Travis | $87,392 | |
| Closed | Sheets Travis | $93,769 | |
| Previous Owner | Fetters Rodney L | $97,680 | |
| Previous Owner | Fetters Rodney | $25,000 | |
| Previous Owner | Fetters Rodney L | $81,000 |
Property History
| Date | Event | Price | Change | Sq Ft Price |
|---|---|---|---|---|
| 04/08/2016 04/08/16 | Sold | $95,500 | +0.6% | $61 / Sq Ft |
| 03/02/2016 03/02/16 | Pending | -- | -- | -- |
| 02/28/2016 02/28/16 | For Sale | $94,900 | -- | $61 / Sq Ft |
Tax History Compared to Growth
Tax History
| Year | Tax Paid | Tax Assessment Tax Assessment Total Assessment is a certain percentage of the fair market value that is determined by local assessors to be the total taxable value of land and additions on the property. | Land | Improvement |
|---|---|---|---|---|
| 2024 | $1,476 | $160,300 | $28,200 | $132,100 |
| 2023 | $1,476 | $149,000 | $28,200 | $120,800 |
| 2022 | $1,433 | $136,200 | $28,200 | $108,000 |
| 2021 | $1,046 | $109,000 | $16,100 | $92,900 |
| 2020 | $1,058 | $108,700 | $16,100 | $92,600 |
| 2019 | $958 | $101,200 | $16,100 | $85,100 |
| 2018 | $874 | $95,800 | $16,100 | $79,700 |
| 2017 | $734 | $87,000 | $16,100 | $70,900 |
| 2016 | $689 | $84,500 | $16,100 | $68,400 |
| 2014 | $488 | $74,200 | $16,100 | $58,100 |
| 2013 | $494 | $75,400 | $16,100 | $59,300 |
Agents Affiliated with this Home
-
Bradley Stinson

Seller's Agent in 2016
Bradley Stinson
North Eastern Group Realty
(260) 615-6753
2 in this area
264 Total Sales
-
T
Buyer's Agent in 2016
Tess O'Day
Brick and Mortar Real Estate Group
Map
Source: Indiana Regional MLS
MLS Number: 201607635
APN: 02-08-32-252-001.000-072
- 4110 Woodstock Dr
- 2834 Inwood Dr
- 2923 Inwood Dr
- 2410 Inwood Dr
- 2821 Devon Dr
- 2811 Bosworth Dr
- 3027 Kingsley Dr
- 4827 Charlotte Ave
- 2818 1/2 Reed Rd
- 3227 Kenwood Ave
- 0 Dodge Ave
- 3333 Eastwood Dr
- 2915 Hobson Rd
- 3023 Hobson Rd
- 1604 Inwood Dr
- 1701 N Coliseum Blvd
- 3311 Jonquil Dr
- 5205 Tunbridge Crossing
- 4612 Trier Rd
- 2516 Beacon St
- 2721 Inwood Dr
- 2715 Inwood Dr
- 2805 Inwood Dr
- 2709 Inwood Dr
- 2730 Inwood Dr
- 4111 Woodstock Dr
- 2811 Inwood Dr
- 2611 Inwood Dr
- 4119 Woodstock Dr
- 2622 Farnsworth Dr
- 2628 Farnsworth Dr
- 2812 Inwood Dr
- 2819 Inwood Dr
- 2704 Farnsworth Dr
- 2616 Farnsworth Dr
- 4009 Inwood Ct
- 2710 Farnsworth Dr
- 2610 Farnsworth Dr
- 4133 Woodstock Dr
- 4145 Woodstock Dr
