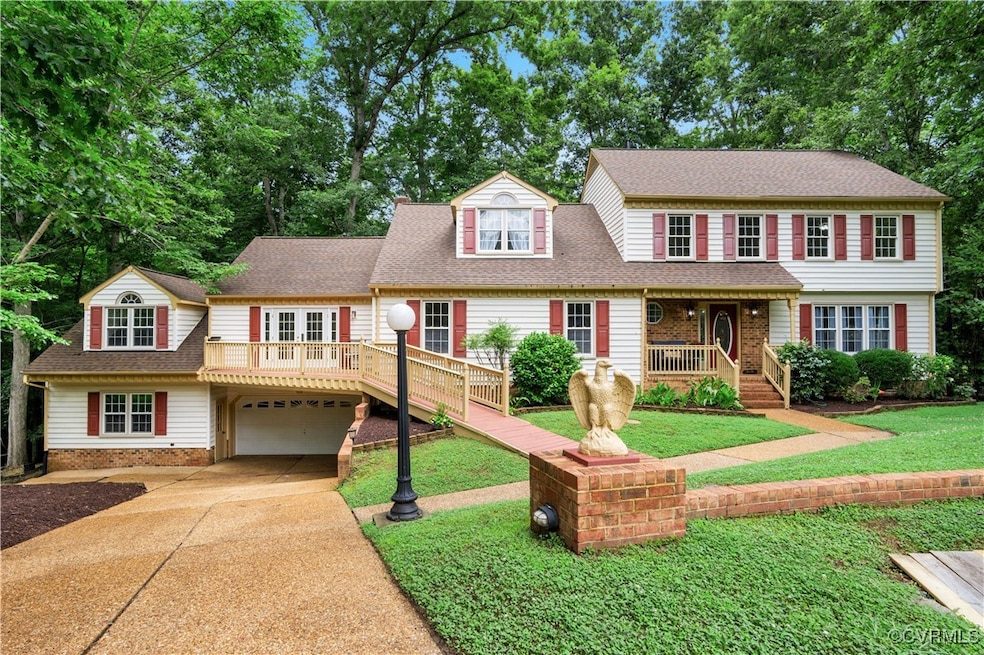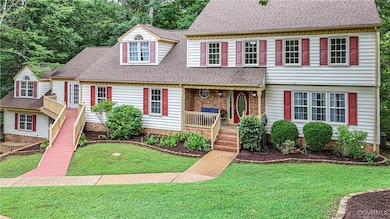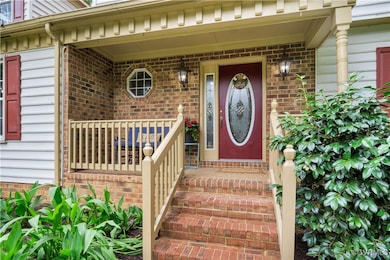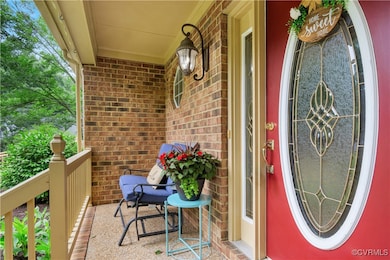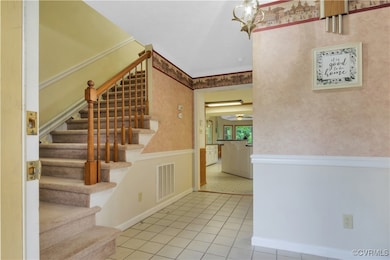
2721 Linden Ln Williamsburg, VA 23185
West Williamsburg NeighborhoodEstimated payment $4,426/month
Highlights
- Hot Property
- Water Views
- Colonial Architecture
- Berkeley Middle School Rated A-
- Two Primary Bedrooms
- Deck
About This Home
Welcome to a home redefining flexibility, comfort, and connection—perfectly tailored for today’s multigenerational lifestyles. Cradled in the center of a peaceful wooded cul-de-sac in one of Williamsburg’s most desirable neighborhoods, this expansive 7-bedroom 4.5 Bath residence offers not just space, but possibility. Whether you're blending households or love hosting long-term guests, this home delivers. The Seller is offering a Decorative Allowance up to $10,000! At the heart of this gem is its rare and thoughtful layout—two spacious primary bedroom suites, one on each level, offering privacy and convenience. Each with Walk-In Closets. But what truly sets 2712 Linden Lane apart is the attached 2-bedroom, 1-bath private suite with its own entrance and ramp. It’s not just an in-law suite—it’s a fully integrated living space to keep loved ones close. Ideal for aging parents, adult children, or a live-in caregiver, this suite will transform the way your family lives together by offering unparalleled comfort and convenience for multigenerational living. Inside discover all formal living areas, a family room with beamed ceiling, large kitchen with island Walk-In Pantry and island, and generously sized secondary bedrooms. The large Breakfast Nook with bay windows overlooks the wooded views. Natural light pours in through skylights, creating a warm, uplifting atmosphere throughout. Step outside to enjoy tranquil lush views of the wooded backyard and a serene community pond—your own private escape. Minutes from the shops and restaurants of the lively New Town center, the College of William & Mary, Colonial Williamsburg, and military bases. This is more than a home, it’s a lifestyle solution!
Listing Agent
All Homes Real Estate Group LLC License #0225179615 Listed on: 06/18/2025
Home Details
Home Type
- Single Family
Est. Annual Taxes
- $4,876
Year Built
- Built in 1991
Lot Details
- 0.37 Acre Lot
- Landscaped
- Wooded Lot
HOA Fees
- $10 Monthly HOA Fees
Parking
- 3 Car Attached Garage
- Basement Garage
- Workshop in Garage
- Garage Door Opener
- Driveway
Home Design
- Colonial Architecture
- Transitional Architecture
- Brick Exterior Construction
- Frame Construction
- Shingle Roof
- Asphalt Roof
- Vinyl Siding
Interior Spaces
- 4,432 Sq Ft Home
- 3-Story Property
- Built-In Features
- Bookcases
- Beamed Ceilings
- Ceiling Fan
- Skylights
- Recessed Lighting
- Wood Burning Fireplace
- Fireplace Features Masonry
- Window Treatments
- Bay Window
- French Doors
- Workshop
- Water Views
- Fire and Smoke Detector
Kitchen
- Breakfast Area or Nook
- Eat-In Kitchen
- Double Oven
- Gas Cooktop
- Dishwasher
- Kitchen Island
- Disposal
Flooring
- Partially Carpeted
- Laminate
- Tile
- Vinyl
Bedrooms and Bathrooms
- 7 Bedrooms
- Primary Bedroom on Main
- Double Master Bedroom
- En-Suite Primary Bedroom
- Walk-In Closet
- 4 Full Bathrooms
- Double Vanity
Laundry
- Dryer
- Washer
Basement
- Walk-Out Basement
- Partial Basement
Outdoor Features
- Balcony
- Deck
- Exterior Lighting
- Front Porch
Schools
- Laurel Lane Elementary School
- Berkeley Middle School
- Lafayette High School
Utilities
- Forced Air Zoned Heating and Cooling System
- Heating System Uses Natural Gas
- Vented Exhaust Fan
- Gas Water Heater
Listing and Financial Details
- Assessor Parcel Number 48-3-02-0-0025
Community Details
Overview
- Rolling Woods Subdivision
Amenities
- Common Area
Recreation
- Community Playground
Map
Home Values in the Area
Average Home Value in this Area
Tax History
| Year | Tax Paid | Tax Assessment Tax Assessment Total Assessment is a certain percentage of the fair market value that is determined by local assessors to be the total taxable value of land and additions on the property. | Land | Improvement |
|---|---|---|---|---|
| 2024 | $4,877 | $625,300 | $102,000 | $523,300 |
| 2023 | $4,877 | $556,400 | $82,600 | $473,800 |
| 2022 | $4,618 | $556,400 | $82,600 | $473,800 |
| 2021 | $4,077 | $485,400 | $79,500 | $405,900 |
| 2020 | $4,077 | $485,400 | $79,500 | $405,900 |
| 2019 | $3,890 | $463,100 | $75,800 | $387,300 |
| 2018 | $3,890 | $463,100 | $75,800 | $387,300 |
| 2017 | $3,748 | $446,200 | $73,600 | $372,600 |
| 2016 | $3,748 | $446,200 | $73,600 | $372,600 |
| 2015 | $1,862 | $443,400 | $70,800 | $372,600 |
| 2014 | $3,414 | $443,400 | $70,800 | $372,600 |
Property History
| Date | Event | Price | Change | Sq Ft Price |
|---|---|---|---|---|
| 07/16/2025 07/16/25 | Price Changed | $724,000 | +1.4% | $163 / Sq Ft |
| 07/16/2025 07/16/25 | Price Changed | $714,000 | -1.4% | $161 / Sq Ft |
| 06/18/2025 06/18/25 | For Sale | $724,000 | -- | $163 / Sq Ft |
Purchase History
| Date | Type | Sale Price | Title Company |
|---|---|---|---|
| Deed | -- | None Listed On Document | |
| Interfamily Deed Transfer | -- | None Available | |
| Interfamily Deed Transfer | -- | None Available |
Mortgage History
| Date | Status | Loan Amount | Loan Type |
|---|---|---|---|
| Previous Owner | $352,000 | VA | |
| Previous Owner | $75,000 | Credit Line Revolving | |
| Previous Owner | $223,000 | New Conventional |
About the Listing Agent

Exceeding my client's expectations is the foundation of my business and service model. To
achieve this goal, I joined forces with another passionate Realtor, Ms. Frankie Byrnes, to
help streamline the process. After nearly 18 years with the Coldwell Banker franchise, we
decided to branch out on our own. With my long-term experience and her business
background, coupled with our powerful resource network, All Homes Real Estate Group
offers the knowledge and insight required to
Duke's Other Listings
Source: Central Virginia Regional MLS
MLS Number: 2516623
APN: 48-3 02-0-0025
- 138 Braddock Rd
- 117 Olde Jamestown Ct
- 105 Lake Powell Rd Unit B
- 1205 Jamestown Rd Unit C
- 2001 Promenade Ln
- 1201 Kings Land Ct
- 805 Queens Way
- 4585 Village Park Dr E
- 120 Ferncliff Dr
- 108 Deer Spring Rd
- 2036 Back River Ln
- 111 Deer Spring Rd
- 1101 London Company Way
- 3823 Staffordshire Ln
- 3873 Strawberry Plains Rd Unit B
- 3871 Strawberry Plains Rd
- 304 Indian Springs Rd
- 3700 W Steeplechase Way
- 305 S Boundary St Unit 305
- 732 Scotland St
