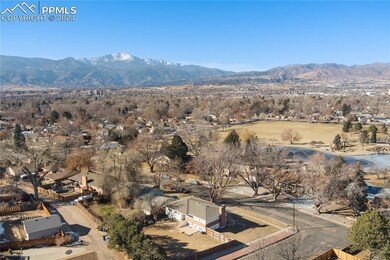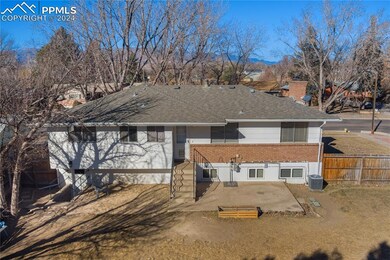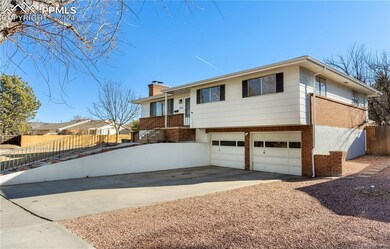
2721 Logan Cir Colorado Springs, CO 80907
Venetian Village NeighborhoodEstimated Value: $468,551 - $509,000
Highlights
- Mountain View
- Multiple Fireplaces
- Wood Flooring
- Property is near a park
- Raised Ranch Architecture
- 4-minute walk to Nancy Lewis Park
About This Home
As of February 2024Great central location. Raised rancher right around the corner from Nancy Lewis Park. Large .25 acre corner lot and quiet neighborhood with huge mature trees all around. There are two wood burning fireplaces for warm cozy winter nights. Basement has floor to ceiling rock fireplace. Hardwood floors throughout the main level, except for the kitchen. All the bathrooms have been updated. Some new vinyl windows. Open floor plan with three bedrooms and laundry on the main level. Basement family room and bedroom that is a comfortable separate space for teenagers or guests. Newer Class 4 roof, gutters, downspouts, facia, and soffits. Newer furnace and air conditioner. New dishwasher and oven. New interior paint. Nice mountain views from the living room. Large oversized two car garage with a walk-out to the back yard. The side yard and back yard are very spacious and will be a fun place for the children to run around. Automatic sprinkler system is installed for the large yard. Large concrete patio for entertaining. Near Palmer Park, UCCS, Patty Jewett Golf Course, and a vibrant downtown area. Close to main streets for an easy commute.
Home Details
Home Type
- Single Family
Est. Annual Taxes
- $1,379
Year Built
- Built in 1966
Lot Details
- 0.25 Acre Lot
- Back Yard Fenced
- Landscaped
- Corner Lot
- Level Lot
Parking
- 2 Car Attached Garage
- Oversized Parking
- Garage Door Opener
- Driveway
Home Design
- Raised Ranch Architecture
- Brick Exterior Construction
- Wood Frame Construction
- Shingle Roof
- Masonite
Interior Spaces
- 2,151 Sq Ft Home
- Ceiling Fan
- Multiple Fireplaces
- Wood Burning Fireplace
- Mountain Views
- Fireplace in Basement
Kitchen
- Self-Cleaning Oven
- Range
- Microwave
- Dishwasher
- Disposal
Flooring
- Wood
- Carpet
- Ceramic Tile
- Vinyl
Bedrooms and Bathrooms
- 4 Bedrooms
- Main Floor Bedroom
Laundry
- Dryer
- Washer
Outdoor Features
- Concrete Porch or Patio
Location
- Property is near a park
- Property is near public transit
- Property is near schools
Schools
- Stratton Elementary School
- Mann Middle School
- Palmer High School
Utilities
- Forced Air Heating and Cooling System
- Heating System Uses Natural Gas
- 220 Volts in Kitchen
- Phone Available
- Cable TV Available
Ownership History
Purchase Details
Home Financials for this Owner
Home Financials are based on the most recent Mortgage that was taken out on this home.Purchase Details
Home Financials for this Owner
Home Financials are based on the most recent Mortgage that was taken out on this home.Purchase Details
Purchase Details
Purchase Details
Purchase Details
Similar Homes in Colorado Springs, CO
Home Values in the Area
Average Home Value in this Area
Purchase History
| Date | Buyer | Sale Price | Title Company |
|---|---|---|---|
| Byfuglien Krystopher | $457,500 | Land Title Guarantee Company | |
| Alcorn Karen A | $230,000 | Fidelity National Title | |
| Alcorn Karen A | -- | -- | |
| Alcorn Karen A | -- | -- | |
| Alcorn Karen A | -- | -- | |
| Alcorn Karen A | -- | -- |
Mortgage History
| Date | Status | Borrower | Loan Amount |
|---|---|---|---|
| Open | Byfuglien Krystopher | $366,000 | |
| Previous Owner | Alcorn Karen A | $216,000 | |
| Previous Owner | Alcorn Karen A | $218,500 |
Property History
| Date | Event | Price | Change | Sq Ft Price |
|---|---|---|---|---|
| 02/23/2024 02/23/24 | Sold | $457,500 | -1.6% | $213 / Sq Ft |
| 01/23/2024 01/23/24 | Pending | -- | -- | -- |
| 01/12/2024 01/12/24 | Price Changed | $464,900 | -2.1% | $216 / Sq Ft |
| 01/05/2024 01/05/24 | For Sale | $474,900 | -- | $221 / Sq Ft |
Tax History Compared to Growth
Tax History
| Year | Tax Paid | Tax Assessment Tax Assessment Total Assessment is a certain percentage of the fair market value that is determined by local assessors to be the total taxable value of land and additions on the property. | Land | Improvement |
|---|---|---|---|---|
| 2024 | $1,418 | $32,020 | $4,860 | $27,160 |
| 2023 | $1,418 | $32,020 | $4,860 | $27,160 |
| 2022 | $1,379 | $24,650 | $4,070 | $20,580 |
| 2021 | $1,496 | $25,350 | $4,180 | $21,170 |
| 2020 | $1,400 | $20,630 | $3,220 | $17,410 |
| 2019 | $1,393 | $20,630 | $3,220 | $17,410 |
| 2018 | $1,249 | $17,020 | $2,120 | $14,900 |
| 2017 | $1,183 | $17,020 | $2,120 | $14,900 |
| 2016 | $916 | $15,800 | $1,990 | $13,810 |
| 2015 | $456 | $15,800 | $1,990 | $13,810 |
| 2014 | $453 | $15,050 | $1,990 | $13,060 |
Agents Affiliated with this Home
-
Thomas Hahn
T
Seller's Agent in 2024
Thomas Hahn
Renaissance Real Estate Group, LLC
(719) 488-9475
1 in this area
43 Total Sales
-
Scott Sufak

Buyer's Agent in 2024
Scott Sufak
RE/MAX
(719) 650-9619
6 in this area
102 Total Sales
Map
Source: Pikes Peak REALTOR® Services
MLS Number: 5737046
APN: 63324-10-033
- 2510 N Union Blvd
- 2415 N Logan Ave
- 2354 Valley Forge Rd
- 1313 Pioneer Rd
- 2443 Paseo Rd Unit E2
- 3106 Gladiola Dr
- 2518 Jay Place
- 2508 Jay Place
- 2524 Meadowlark Ln
- 2506 Templeton Gap Rd
- 2522 Wren Dr
- 3214 Gladiola Dr
- 2613 Wren Dr
- 2814 Virginia Ave
- 2112 N Union Blvd
- 1241 E Monroe St
- 2204 Bonfoy Ave
- 916 E La Salle St
- 3271 Templeton Gap Rd
- 2815 N Arcadia St
- 2721 Logan Cir
- 2717 Logan Cir
- 2618 Paseo Rd
- 1416 Seasons Grove
- 2711 Logan Cir
- 2614 Paseo Rd
- 1420 Seasons Grove
- 2722 Logan Cir
- 2718 Logan Cir
- 1408 Seasons Grove
- 2726 Logan Cir
- 2610 Paseo Rd
- 2714 Logan Cir
- 1404 Seasons Grove
- 1424 Seasons Grove
- 2709 Logan Cir
- 2710 Logan Cir
- 1405 Seasons Grove
- 1428 Seasons Grove
- 2606 Paseo Rd






