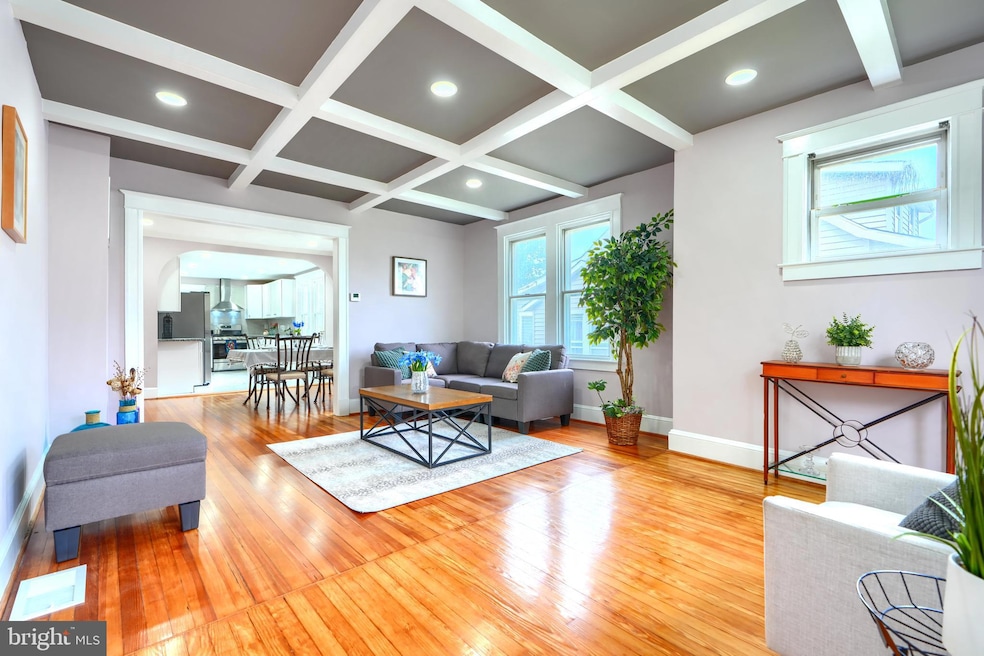
2721 Louise Ave Baltimore, MD 21214
Christopher NeighborhoodEstimated payment $2,218/month
Highlights
- Gourmet Kitchen
- Rambler Architecture
- No HOA
- Open Floorplan
- Wood Flooring
- Upgraded Countertops
About This Home
Welcome to this beautifully renovated four-bedroom, two-bath ranch-style single family home offering a perfect blend of classic charm and modern updates. Step into the inviting sitting room at the front entrance, leading into a spacious living room featuring stunning coffered ceilings, recessed lighting, and original hardwood floors that continue into the formal dining room. The kitchen boasts ceramic tile flooring, brand new stainless steel appliances, sleek quartz countertops, and ample cabinetry. Two generously sized bedrooms and a full bathroom complete the main level. Step out the back door to enjoy outdoor living on the low-maintenance Trex deck overlooking a huge backyard—ideal for entertaining or relaxing. The fully finished lower level adds incredible versatility with a large family room, two additional bedrooms, a home office, a second full bath, and a laundry area with a brand new washer and dryer. Additional features include a two-car driveway, brand new electrical and plumbing systems, and completely updated kitchen and bathrooms. This home is move-in ready and offers everything you need for comfortable, modern living.
Home Details
Home Type
- Single Family
Est. Annual Taxes
- $3,436
Year Built
- Built in 1925
Lot Details
- 6,499 Sq Ft Lot
- Chain Link Fence
- Property is zoned R2
Home Design
- Rambler Architecture
- Block Foundation
- Vinyl Siding
Interior Spaces
- Property has 2 Levels
- Open Floorplan
- Family Room
- Sitting Room
- Living Room
- Formal Dining Room
- Den
- Wood Flooring
- Finished Basement
Kitchen
- Gourmet Kitchen
- Gas Oven or Range
- Stove
- Ice Maker
- Dishwasher
- Stainless Steel Appliances
- Upgraded Countertops
Bedrooms and Bathrooms
- Bathtub with Shower
- Walk-in Shower
Laundry
- Laundry on lower level
- Gas Dryer
- Washer
Parking
- 2 Parking Spaces
- 2 Driveway Spaces
Accessible Home Design
- Level Entry For Accessibility
Utilities
- Central Air
- Cooling System Utilizes Natural Gas
- Heat Pump System
- Natural Gas Water Heater
Community Details
- No Home Owners Association
- Hamilton Heights Subdivision
Listing and Financial Details
- Assessor Parcel Number 0327335434 019
Map
Home Values in the Area
Average Home Value in this Area
Tax History
| Year | Tax Paid | Tax Assessment Tax Assessment Total Assessment is a certain percentage of the fair market value that is determined by local assessors to be the total taxable value of land and additions on the property. | Land | Improvement |
|---|---|---|---|---|
| 2025 | $3,420 | $154,967 | -- | -- |
| 2024 | $3,420 | $145,600 | $51,400 | $94,200 |
| 2023 | $3,349 | $142,600 | $0 | $0 |
| 2022 | $3,295 | $139,600 | $0 | $0 |
| 2021 | $3,224 | $136,600 | $51,400 | $85,200 |
| 2020 | $2,859 | $131,367 | $0 | $0 |
| 2019 | $2,722 | $126,133 | $0 | $0 |
| 2018 | $2,679 | $120,900 | $51,400 | $69,500 |
| 2017 | $2,684 | $120,167 | $0 | $0 |
| 2016 | $2,596 | $119,433 | $0 | $0 |
| 2015 | $2,596 | $118,700 | $0 | $0 |
| 2014 | $2,596 | $118,700 | $0 | $0 |
Property History
| Date | Event | Price | Change | Sq Ft Price |
|---|---|---|---|---|
| 06/19/2025 06/19/25 | For Sale | $349,900 | +149.9% | $195 / Sq Ft |
| 07/06/2018 07/06/18 | Sold | $140,000 | +7.8% | $94 / Sq Ft |
| 05/08/2018 05/08/18 | Pending | -- | -- | -- |
| 05/04/2018 05/04/18 | For Sale | $129,900 | -- | $88 / Sq Ft |
Purchase History
| Date | Type | Sale Price | Title Company |
|---|---|---|---|
| Deed | $197,500 | None Listed On Document | |
| Deed | $197,500 | None Listed On Document | |
| Deed | $140,000 | Definitive Title Llc | |
| Deed | $179,000 | -- | |
| Deed | $70,000 | -- |
Mortgage History
| Date | Status | Loan Amount | Loan Type |
|---|---|---|---|
| Previous Owner | $260,000 | New Conventional | |
| Previous Owner | $137,464 | FHA | |
| Previous Owner | $161,398 | FHA | |
| Previous Owner | $172,873 | FHA | |
| Previous Owner | $170,050 | Purchase Money Mortgage |
Similar Homes in the area
Source: Bright MLS
MLS Number: MDBA2172470
APN: 5434-019
- 2814 Hemlock Ave
- 2715 Louise Ave
- 2821 Hemlock Ave
- 2811 Christopher Ave
- 2906 Sylvan Ave
- 2712 Beechland Ave
- 2811 Westfield Ave
- 2701 Christopher Ave
- 2905 Westfield Ave
- 6111 Birchwood Ave
- 6311 Fair Oaks Ave
- 2900 Westfield Ave
- 2801 Fleetwood Ave
- 3004 Louise Ave
- 2401 Hemlock Ave
- 5904 Harford Rd
- 3006 Glenmore Ave
- 2831 E Northern Pkwy
- 2808 E Northern Pkwy
- 2507 E Northern Pkwy
- 2804 Bayonne Ave Unit 2nd Floor
- 2803 Berwick Ave
- 2421-A Wellbridge Dr
- 3030 Pinewood Ave Unit 1st floor
- 6502 Mcclean Blvd
- 2801 Bauernwood Ave Unit First Floor
- 3202 White Ave Unit 1ST FLOOR FRONT
- 2826 Inglewood Ave
- 6624 Pioneer Dr
- 2077 Woodbourne Ave
- 3121 Rosalie Ave
- 2904 Clearview Ave
- 7225 Sindall Rd
- 3418 E Northern Pkwy
- 2814 Ailsa Ave
- 7238 Sindall Rd
- 3419 Woodring Ave
- 3103 Glendale Ave
- 6410 Walther Ave
- 3302 Orlando Ave






