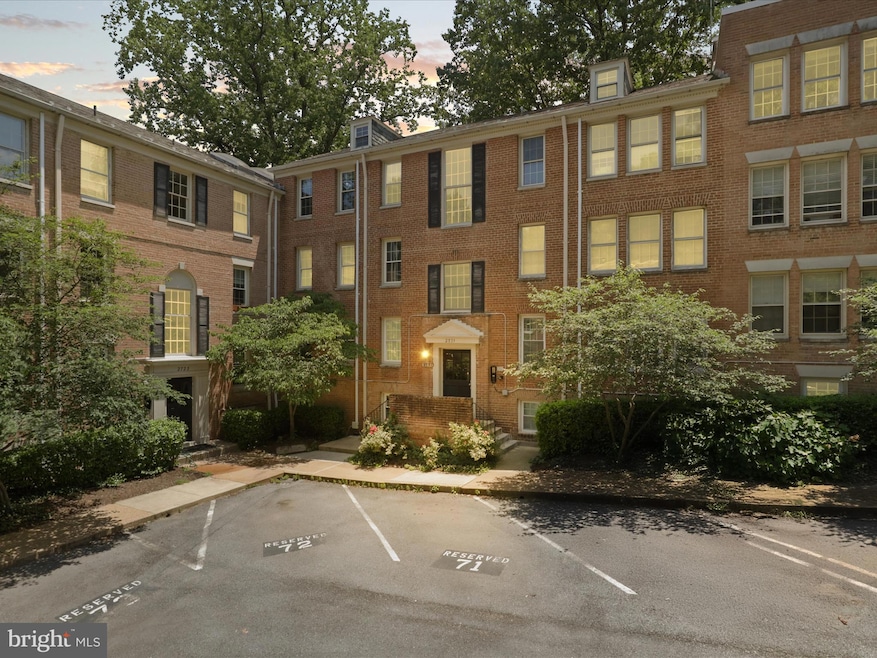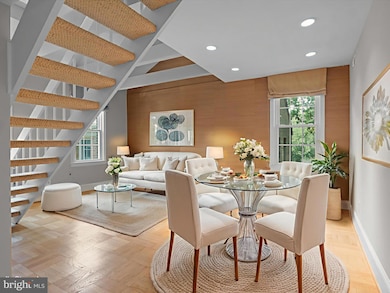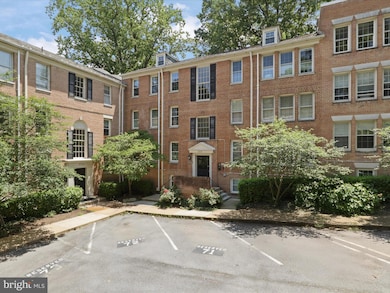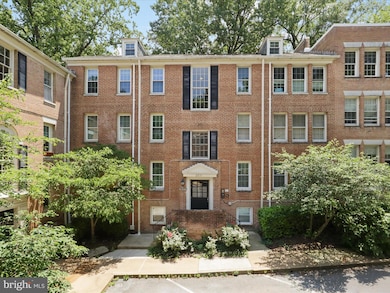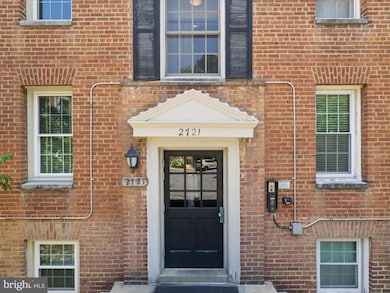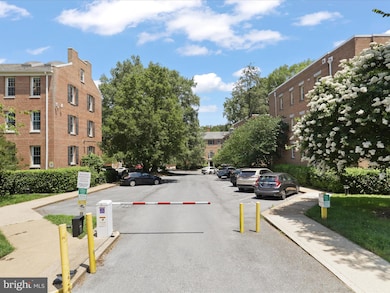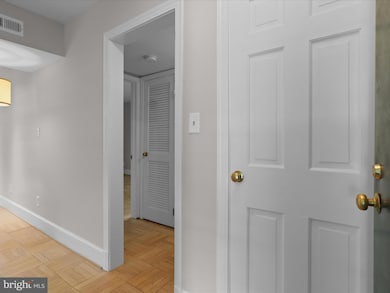2721 Ordway St NW Unit 5 Washington, DC 20008
Cleveland Park NeighborhoodEstimated payment $3,903/month
Highlights
- Gourmet Galley Kitchen
- 4-minute walk to Cleveland Park
- Federal Architecture
- Eaton Elementary School Rated A
- View of Trees or Woods
- Cathedral Ceiling
About This Home
Black Friday Pricing! Move in ready. You could be celebrate the Holidays in your new home. Close in December and your first payment could be in February, ask your lender. Discover this charming 2-bedroom, 1-bathroom unit in the desirable Ordway Gardens of Forest Hills. This well-maintained apartment has been renovated before. It features a gourmet galley kitchen with upgraded countertops, perfect for culinary enthusiasts. Enjoy the spacious combination dining/living area adorned with exposed beams and recessed lighting, creating an inviting atmosphere. The unit boasts modern conveniences, including in-unit laundry, and newer double-pane windows for energy efficiency. Step outside to find beautifully landscaped common grounds and assigned parking in a secure lot. Located in an urban setting, this property offers easy access to public transportation, with bus and Cleveland Park metro station less than a mile away. Secure 1 deeded parking space inside gated parking. Enjoy serene views of trees and woods, providing a peaceful retreat from city life. With excellent condition and thoughtful amenities, this home is ideal for those seeking comfort and convenience in a vibrant community.
Listing Agent
(703) 582-6727 hugo@romerorealestate.com Coldwell Banker Realty License #620029 Listed on: 06/27/2025

Open House Schedule
-
Saturday, November 15, 20251:00 to 4:00 pm11/15/2025 1:00:00 PM +00:0011/15/2025 4:00:00 PM +00:00Call Box code will be posted at door for access. Dial code and agent will buzz you in.Add to Calendar
Property Details
Home Type
- Condominium
Est. Annual Taxes
- $4,367
Year Built
- Built in 1944 | Remodeled in 2007
Lot Details
- East Facing Home
- Property is in excellent condition
HOA Fees
- $804 Monthly HOA Fees
Home Design
- Federal Architecture
- Entry on the 3rd floor
- Brick Exterior Construction
Interior Spaces
- 1,141 Sq Ft Home
- Property has 2 Levels
- Beamed Ceilings
- Cathedral Ceiling
- Ceiling Fan
- Recessed Lighting
- Double Pane Windows
- Vinyl Clad Windows
- Casement Windows
- Combination Dining and Living Room
- Views of Woods
- Intercom
- Attic
Kitchen
- Gourmet Galley Kitchen
- Gas Oven or Range
- Microwave
- Dishwasher
- Upgraded Countertops
- Disposal
Flooring
- Wood
- Carpet
- Ceramic Tile
Bedrooms and Bathrooms
- 1 Full Bathroom
- Bathtub with Shower
Laundry
- Laundry on main level
- Dryer
- Washer
Parking
- Assigned parking located at #68
- Lighted Parking
- Circular Driveway
- Paved Parking
- Parking Lot
- Off-Street Parking
- Parking Space Conveys
- 1 Assigned Parking Space
- Secure Parking
- Fenced Parking
Location
- Urban Location
Utilities
- Heat Pump System
- Cable TV Available
Listing and Financial Details
- Tax Lot 2254
- Assessor Parcel Number 2222//2254
Community Details
Overview
- Association fees include common area maintenance, exterior building maintenance, reserve funds, sewer, trash, water
- Low-Rise Condominium
- Forest Hills Subdivision, 1 Bdr With Loft Floorplan
- Ordway Gardens Community
- Property Manager
Amenities
- Common Area
Pet Policy
- Pets Allowed
Map
Home Values in the Area
Average Home Value in this Area
Tax History
| Year | Tax Paid | Tax Assessment Tax Assessment Total Assessment is a certain percentage of the fair market value that is determined by local assessors to be the total taxable value of land and additions on the property. | Land | Improvement |
|---|---|---|---|---|
| 2025 | $4,407 | $534,060 | $160,220 | $373,840 |
| 2024 | $4,367 | $528,890 | $158,670 | $370,220 |
| 2023 | $4,233 | $512,700 | $153,810 | $358,890 |
| 2022 | $4,323 | $522,300 | $156,690 | $365,610 |
| 2021 | $4,337 | $523,550 | $157,060 | $366,490 |
| 2020 | $4,418 | $519,780 | $155,930 | $363,850 |
| 2019 | $4,306 | $506,610 | $151,980 | $354,630 |
| 2018 | $4,089 | $481,060 | $0 | $0 |
| 2017 | $4,053 | $476,880 | $0 | $0 |
| 2016 | $3,878 | $456,220 | $0 | $0 |
| 2015 | $3,818 | $449,160 | $0 | $0 |
| 2014 | -- | $425,780 | $0 | $0 |
Property History
| Date | Event | Price | List to Sale | Price per Sq Ft |
|---|---|---|---|---|
| 11/13/2025 11/13/25 | Price Changed | $520,000 | -2.3% | $456 / Sq Ft |
| 06/27/2025 06/27/25 | For Sale | $532,345 | -- | $467 / Sq Ft |
Purchase History
| Date | Type | Sale Price | Title Company |
|---|---|---|---|
| Deed | $270,000 | -- | |
| Deed | -- | Island Title Corp |
Mortgage History
| Date | Status | Loan Amount | Loan Type |
|---|---|---|---|
| Previous Owner | $75,000 | New Conventional |
Source: Bright MLS
MLS Number: DCDC2206510
APN: 2222-2254
- 2725 Ordway St NW Unit 2
- 2729 Ordway St NW Unit 6
- 2718 Ordway St NW Unit 2
- 2755 Ordway St NW Unit 106
- 2901 Newark St NW
- 2903 Newark St NW
- 2710 Macomb St NW Unit 204
- 2905 Newark St NW
- 2907 Newark St NW
- 3446 Connecticut Ave NW Unit 305
- 3446 Connecticut Ave NW Unit 401
- 3446 Connecticut Ave NW Unit 203
- 3524 Williamsburg Ln NW
- 2902 Porter St NW Unit 43
- 3601 Connecticut Ave NW Unit 202
- 3601 Connecticut Ave NW Unit 122
- 3600 Connecticut Ave NW Unit 202
- 3600 Connecticut Ave NW Unit 105
- 3600 Connecticut Ave NW Unit 307
- 2737 Devonshire Place NW Unit 503
- 2712 Ordway St NW Unit 5
- 2724-2740 Porter St NW
- 2800 Quebec St NW
- 2755 Ordway St NW Unit 111
- 2755 Ordway St NW Unit 511
- 3220 Connecticut Ave NW
- 2924 Newark St NW
- 3446 Connecticut Ave NW
- 3133 Connecticut Ave NW
- 2737 Devonshire Place NW Unit 327
- 3100 Connecticut Ave NW Unit 230
- 3701 Connecticut Ave NW Unit 411
- 3701 Connecticut Ave NW Unit 229
- 3032 Rodman St NW
- 2929 Connecticut Ave NW
- 3726 Connecticut Ave NW
- 2869 28th St NW Unit 204
- 2869 28th St NW Unit 1
- 2869 28th St NW Unit 301
- 2901 Connecticut Ave NW
