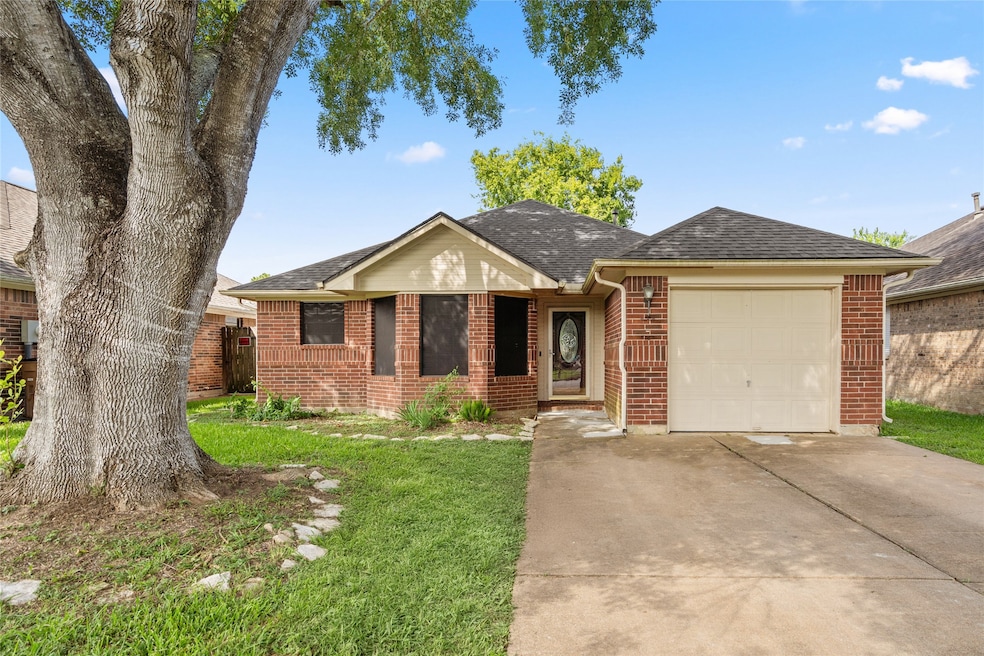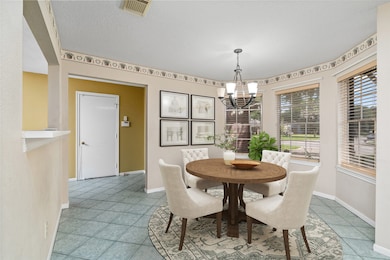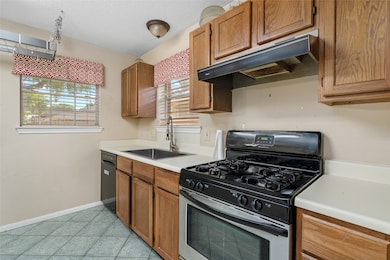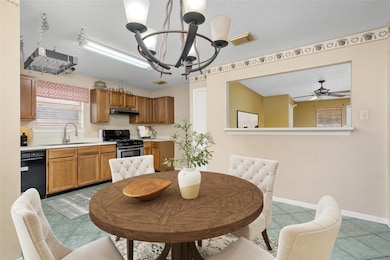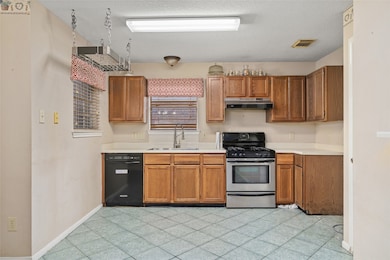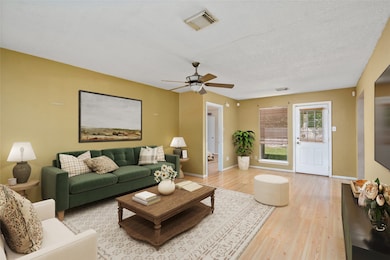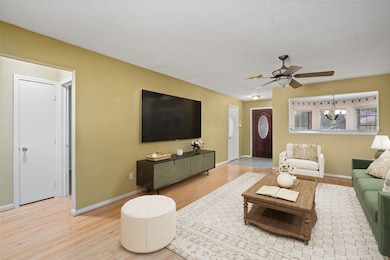
2721 Overland Trail Dickinson, TX 77539
Outlying Texas City NeighborhoodEstimated payment $1,497/month
Highlights
- Deck
- Family Room Off Kitchen
- Cooling System Powered By Gas
- Covered patio or porch
- 1 Car Attached Garage
- Bathtub with Shower
About This Home
Three-bedroom, two-bath home in Dickinson, Texas. This property features tile and laminate flooring throughout—no carpet. The kitchen and dining area open to the living room, creating a functional and inviting layout. The primary bedroom with en-suite bath is separated from the two guest bedrooms for added privacy. Enjoy the covered back patio and convenient location near Dickinson High School.
Home Details
Home Type
- Single Family
Est. Annual Taxes
- $4,471
Year Built
- Built in 1994
Lot Details
- 5,097 Sq Ft Lot
- West Facing Home
- Back Yard Fenced
HOA Fees
- $16 Monthly HOA Fees
Parking
- 1 Car Attached Garage
- Driveway
Home Design
- Brick Exterior Construction
- Slab Foundation
- Composition Roof
- Wood Siding
Interior Spaces
- 1,312 Sq Ft Home
- 1-Story Property
- Ceiling Fan
- Window Treatments
- Entrance Foyer
- Family Room Off Kitchen
- Living Room
- Combination Kitchen and Dining Room
- Utility Room
- Washer and Electric Dryer Hookup
- Fire and Smoke Detector
Kitchen
- Gas Oven
- Gas Range
- Dishwasher
- Laminate Countertops
- Disposal
Flooring
- Laminate
- Tile
Bedrooms and Bathrooms
- 3 Bedrooms
- 2 Full Bathrooms
- Bathtub with Shower
Eco-Friendly Details
- Energy-Efficient Thermostat
Outdoor Features
- Deck
- Covered patio or porch
Schools
- San Leon Elementary School
- John And Shamarion Barber Middle School
- Dickinson High School
Utilities
- Cooling System Powered By Gas
- Central Heating and Cooling System
- Programmable Thermostat
Community Details
- Cheyenne Homeowners' Association, Phone Number (832) 864-1200
- Cheyenne Subdivision
Map
Home Values in the Area
Average Home Value in this Area
Tax History
| Year | Tax Paid | Tax Assessment Tax Assessment Total Assessment is a certain percentage of the fair market value that is determined by local assessors to be the total taxable value of land and additions on the property. | Land | Improvement |
|---|---|---|---|---|
| 2024 | $3,108 | $189,309 | -- | -- |
| 2023 | $3,108 | $172,099 | $0 | $0 |
| 2022 | $3,851 | $156,454 | $0 | $0 |
| 2021 | $3,769 | $187,470 | $17,330 | $170,140 |
| 2020 | $3,537 | $160,500 | $17,330 | $143,170 |
| 2019 | $3,347 | $128,090 | $17,330 | $110,760 |
| 2018 | $3,015 | $106,860 | $17,330 | $89,530 |
| 2017 | $3,576 | $129,210 | $17,330 | $111,880 |
| 2016 | $3,251 | $112,980 | $17,330 | $95,650 |
| 2015 | $2,738 | $112,980 | $17,330 | $95,650 |
| 2014 | $2,428 | $95,590 | $17,330 | $78,260 |
Property History
| Date | Event | Price | Change | Sq Ft Price |
|---|---|---|---|---|
| 06/25/2025 06/25/25 | For Sale | $199,999 | -- | $152 / Sq Ft |
Purchase History
| Date | Type | Sale Price | Title Company |
|---|---|---|---|
| Vendors Lien | -- | None Available | |
| Vendors Lien | -- | South Land Title Llc | |
| Vendors Lien | -- | Southland Title Company | |
| Vendors Lien | -- | -- |
Mortgage History
| Date | Status | Loan Amount | Loan Type |
|---|---|---|---|
| Open | $22,599 | FHA | |
| Closed | $16,821 | FHA | |
| Open | $138,446 | FHA | |
| Previous Owner | $122,244 | FHA | |
| Previous Owner | $90,000 | New Conventional | |
| Previous Owner | $103,680 | Purchase Money Mortgage | |
| Previous Owner | $66,000 | No Value Available | |
| Closed | $16,500 | No Value Available |
Similar Homes in Dickinson, TX
Source: Houston Association of REALTORS®
MLS Number: 91846892
APN: 2445-0001-0102-000
- 5705 Fargo Dr
- 218 Jordy Ln
- 5417 Teameadow Ct
- 5205 Winding Brook Dr
- 3901 Wood Sorrel Dr
- 5080 Hauna Ln
- 4021 Briar Hollow Dr
- 4017 Briar Hollow Dr
- 5516 Thistle Dr
- 4029 Briar Hollow Dr
- 5504 Thistle Dr
- 4104 Scenic Dr
- 4004 Briarglen Dr
- 4127 Grand Blvd
- 4114 Grand Blvd
- 4112 Leslie's Way
- 4203 Scenic Dr
- 4116 Leslies Way
- 1714 Mackey Dr
- 5305 Abbeville Ct
- 5205 Winding Brook Dr
- 5601 Fm 517 E
- 106 Green Isle Ave Unit 106
- 5301 Fm 517 Rd E
- 5323 Vermilion Ct
- 4426 25th St E Unit D
- 4426 25th St E Unit C
- 4416 25th St E Unit B
- 3415 E Bayou Dr
- 1608 Palo Duro Canyon Dr
- 5005 Ash Ct
- 4014 Beatrice Ave
- 3907 Cinnamon Cove Dr
- 3010 Ohio Ave
- 3906 Video St Unit A
- 2913 Dunrich Ct
- 2960 Gibbons Hill Ln
- 4929 Caspian Wave Dr
- 2813 Bottiglia Way
- 2811 26th St
