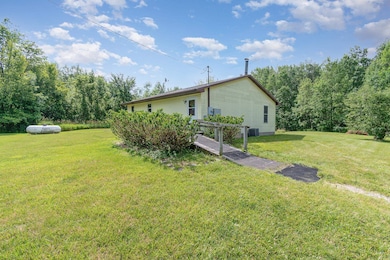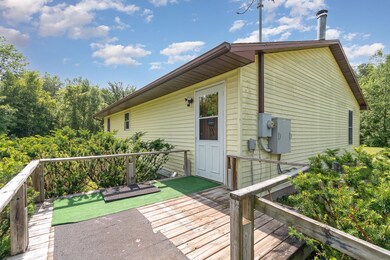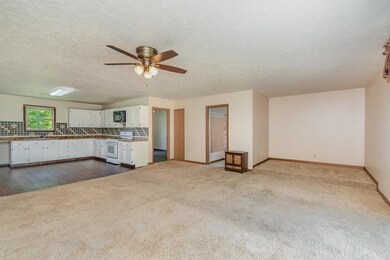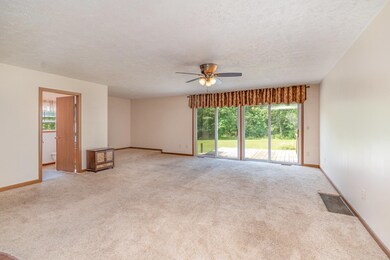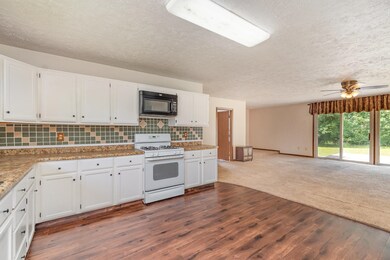
2721 Saganing Rd Bentley, MI 48613
Estimated payment $1,761/month
Highlights
- Hot Property
- Deck
- Ranch Style House
- 30 Acre Lot
- Wooded Lot
- Porch
About This Home
Welcome to your private country retreat, nestled on 30 acres of mature woodland surrounded by scenic farmland and other large wooded parcels. A line of carnation rosebushes welcomes you as you enter through the gated drive, leading to the home tucked away in nature. The expansive yard offers plenty of open space, while the remainder of the land is densely wooded—ideal for hunting or simply enjoying the abundant wildlife drawn in by the surrounding farm fields and open terrain. A meandering creek adds to the property's peaceful charm, just waiting to be discovered. This well-maintained ranch-style home, built in the 1980s, offers a comfortable and functional layout. Step into the oversized laundry room with ample closet space, flowing into the eat-in kitchen featuring updated LVP flooring, white cabinetry, and a tile backsplash. The spacious living room is filled with natural light, thanks to two sets of sliding glass doors that open onto a large deck overlooking the wooded acreage. The primary bedroom includes a private half bath, while a second bedroom is conveniently located near a full bathroom. A partial basement houses the mechanicals and includes a wood stove connected to the ductwork—offering an efficient alternative heat source. Additional home features include vinyl siding and windows for low maintenance, central air, gutters, and a Generac whole-house backup generator for peace of mind. Outbuildings include a large barn with a concrete floor, water access, and interior dog kennels—plus a loft for hay or additional storage. A second structure could serve as a chicken coop or extra kennel space. Both buildings are topped with durable metal roofs. There’s also a concrete slab near the house, ready for a future garage build. For added flexibility, the property includes two septic systems—perfect for welcoming guests with RVs or campers. Whether you're looking for a peaceful homestead, a hunter’s paradise, or a nature lover’s escape, this property offers endless possibilities. Come explore all that this exceptional acreage has to offer.
Listing Agent
Century 21 Signature Realty Midland License #MBR-6506042167 Listed on: 07/14/2025

Home Details
Home Type
- Single Family
Est. Annual Taxes
Year Built
- Built in 1980
Lot Details
- 30 Acre Lot
- Lot Dimensions are 1000x1320
- Rural Setting
- Kennel
- Wooded Lot
Home Design
- Ranch Style House
- Vinyl Siding
Interior Spaces
- 1,300 Sq Ft Home
- Ceiling Fan
- Living Room
Kitchen
- Eat-In Kitchen
- Oven or Range
- Microwave
Bedrooms and Bathrooms
- 2 Bedrooms
- Bathroom on Main Level
Laundry
- Laundry Room
- Dryer
- Washer
Unfinished Basement
- Partial Basement
- Sump Pump
- Block Basement Construction
- Crawl Space
Outdoor Features
- Deck
- Porch
Farming
- Hay Barn
Utilities
- Forced Air Heating and Cooling System
- Heating System Uses Propane
- Septic Tank
Listing and Financial Details
- Assessor Parcel Number 060-031-200-005-00
Map
Home Values in the Area
Average Home Value in this Area
Tax History
| Year | Tax Paid | Tax Assessment Tax Assessment Total Assessment is a certain percentage of the fair market value that is determined by local assessors to be the total taxable value of land and additions on the property. | Land | Improvement |
|---|---|---|---|---|
| 2025 | $2,528 | $145,300 | $0 | $0 |
| 2024 | $848 | $111,900 | $0 | $0 |
| 2023 | $807 | $102,100 | $0 | $0 |
| 2022 | $2,911 | $103,500 | $0 | $0 |
| 2021 | $2,738 | $101,800 | $101,800 | $0 |
| 2020 | $2,693 | $91,800 | $91,800 | $0 |
| 2019 | $2,590 | $90,000 | $0 | $0 |
| 2018 | $2,522 | $95,800 | $0 | $0 |
| 2017 | $2,474 | $84,200 | $0 | $0 |
| 2016 | $2,465 | $91,100 | $0 | $91,100 |
| 2015 | -- | $74,300 | $0 | $74,300 |
| 2014 | -- | $70,000 | $0 | $70,000 |
Property History
| Date | Event | Price | Change | Sq Ft Price |
|---|---|---|---|---|
| 07/18/2025 07/18/25 | For Sale | $279,900 | -- | $467 / Sq Ft |
Purchase History
| Date | Type | Sale Price | Title Company |
|---|---|---|---|
| Interfamily Deed Transfer | -- | Attorney | |
| Warranty Deed | $151,500 | -- |
Mortgage History
| Date | Status | Loan Amount | Loan Type |
|---|---|---|---|
| Open | $43,334 | Unknown |
Similar Homes in the area
Source: Midland Board of REALTORS®
MLS Number: 50181858
APN: 09-060-031-200-005-00
- 6150 Standish Rd
- 4563 Grim Rd
- 4673 Church Rd
- 3615 Klender Rd
- 4176 Estey Rd
- Estey Rd
- VL Estey Rd
- 3908 Estey Rd
- 2146 W Pinconning Rd
- 760 W Wirbel Rd
- 8764 Saunders Rd
- 5133 N 8 Mile Rd
- 2977 N Carter Rd
- 1750 Maple Point Rd
- 5150 Sagatoo Rd
- 2114 Walter Rd
- 2144 Walter Rd
- 1642 S Whitney Rd
- 2354 S Whitney Beach Rd
- 4610 Poplar Dr
- 409 N Diane Ct
- 2496 N Eastman Rd
- 1913 N Jefferson (Upper Level) Rd
- 2449 Pajot Rd Unit 66
- 2405 Pajot Rd Unit 77
- 2407 8 Mile Rd Unit 19
- 2475 8 Mile Rd Unit 3
- 2476 Pajot Rd Unit 32
- 3103 W Wackerly St
- 2701 N Peterson Dr
- 209 Seminole Ct
- 5220 Hedgewood Dr
- 5205 Hedgewood Dr
- 5301 Dublin Ave
- 4512 N Saginaw Rd
- 4915 Universal Dr
- 1111 E Ashman St
- 411 Edwin St
- 2414 Swede Ave


