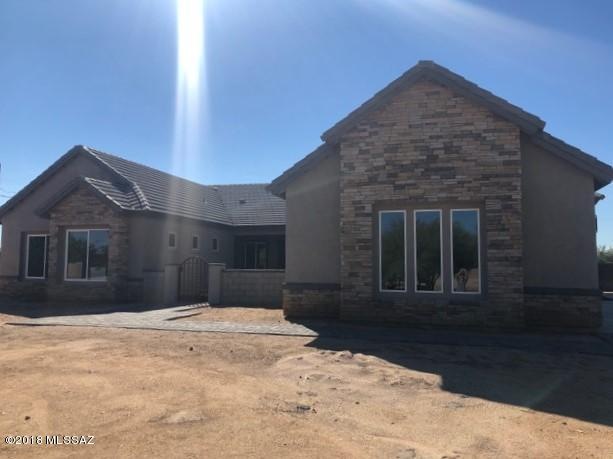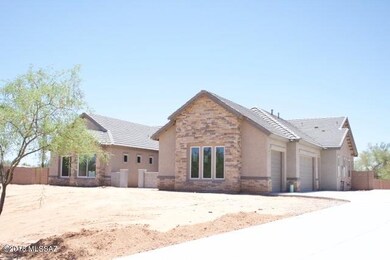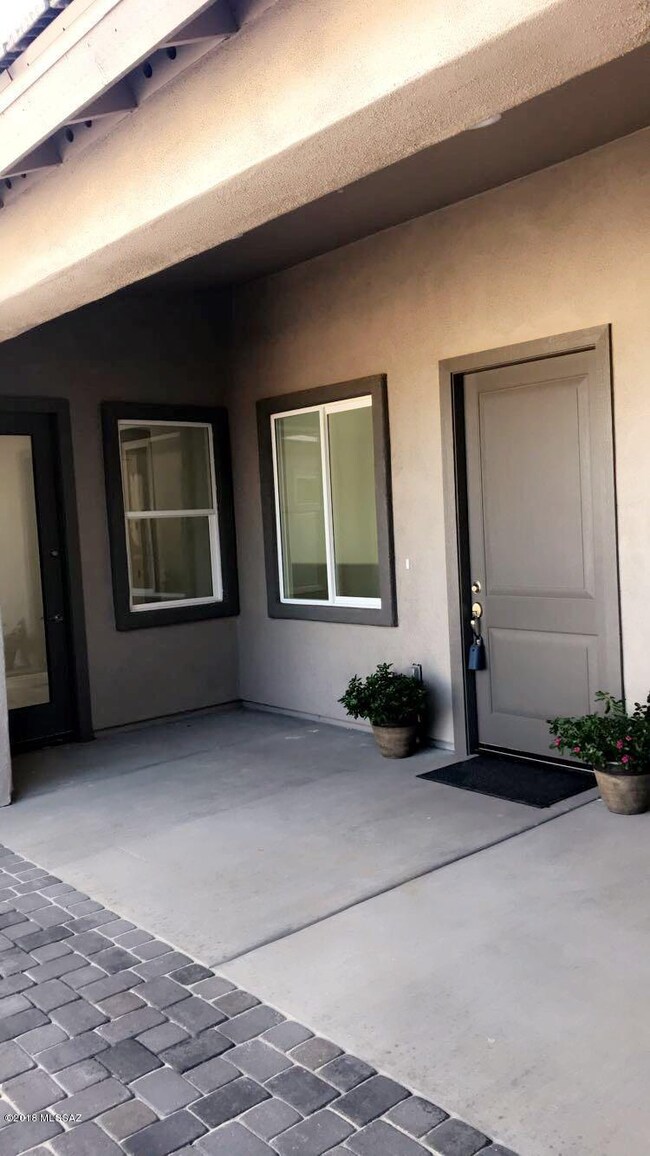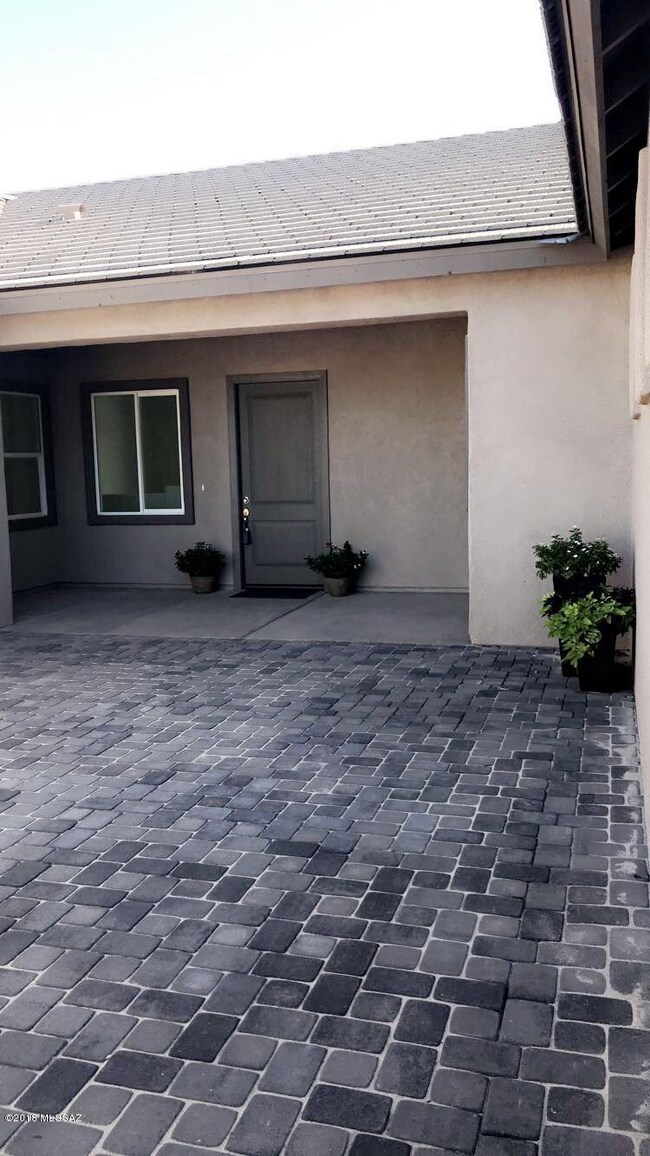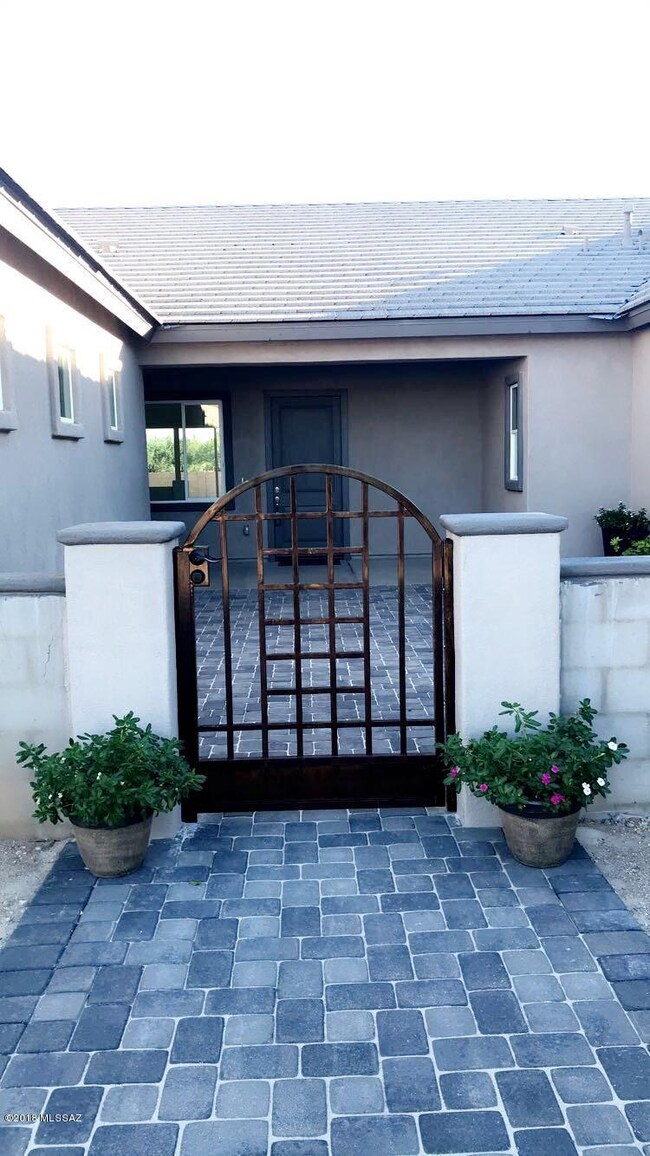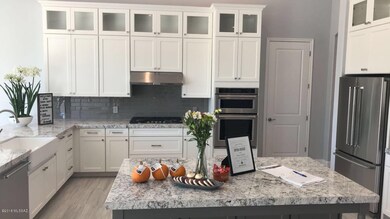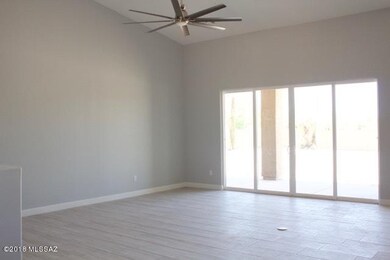
2721 W Habitat Place Tucson, AZ 85742
Estimated Value: $952,000 - $998,000
Highlights
- Home Theater
- Gated Community
- Mountain View
- Newly Remodeled
- 0.83 Acre Lot
- Vaulted Ceiling
About This Home
As of April 2019BEAUTIFUL NEW CONSTRUCTION IN PRIME NW LOCATION!! THIS SPRAWLING 4 BDRM + BONUS ROOM. BESIDES A HUGE MSTR BATH BOASTING A STAND ALONE TUB. THIS HOME FEATURES 2 ADDITIONAL ONSUITES PERFECT FOR FAMILIES OR GUESTS. OPEN CONCEPT LIVING INCLUDES STUNNING MODERN KITCHEN PERFECT FOR ENTERTAINING! FEATURES GRANITE COUNTERTOPS, LARGE ISLAND, TOP LINE KITCHENAIDE APPLIANCES, WITH VAULTED CEILINGS AND HIGHLY SOUGHT AFTER WHITE CABINETS! GORGEOUS NEUTRAL COLOR PALETTE HAS 12X24 TILE THROUGHOUT AND UPGRADED CARPET IN BEDROOMS. EXTRA DEEP 3 CAR GARAGE. THIS HOME SITS ON A 36,000 SQFT CORNER LOT IN A SMALL GATED COMMUNITY! TOO MANY FEATURES TO LIST THIS IS A MUST SEE HOME!!
Last Agent to Sell the Property
Stephanie Meyer
United Real Estate Specialists Listed on: 08/09/2018
Last Buyer's Agent
Roberto Moreno
Realty Executives Arizona Territory
Home Details
Home Type
- Single Family
Est. Annual Taxes
- $5,858
Year Built
- Built in 2018 | Newly Remodeled
Lot Details
- 0.83 Acre Lot
- Lot includes common area
- Block Wall Fence
- Drip System Landscaping
- Front Yard
- Property is zoned Pima County - CR1
HOA Fees
- $44 Monthly HOA Fees
Home Design
- Territorial Architecture
- Frame With Stucco
- Frame Construction
- Tile Roof
Interior Spaces
- 3,566 Sq Ft Home
- 1-Story Property
- Wet Bar
- Vaulted Ceiling
- Ceiling Fan
- Double Pane Windows
- Low Emissivity Windows
- Great Room
- Home Theater
- Bonus Room
- Storage
- Laundry Room
- Home Gym
- Mountain Views
Kitchen
- Breakfast Area or Nook
- Breakfast Bar
- Walk-In Pantry
- Gas Range
- Stainless Steel Appliances
- Kitchen Island
- Granite Countertops
- Disposal
Flooring
- Carpet
- Ceramic Tile
Bedrooms and Bathrooms
- 4 Bedrooms
- Split Bedroom Floorplan
- Walk-In Closet
- 4 Full Bathrooms
- Dual Vanity Sinks in Primary Bathroom
- Soaking Tub
- Bathtub with Shower
Home Security
- Fire and Smoke Detector
- Fire Sprinkler System
Parking
- 3 Car Garage
- Extra Deep Garage
- Driveway
Accessible Home Design
- No Interior Steps
Outdoor Features
- Courtyard
- Covered patio or porch
Schools
- Mesa Verde Elementary School
- Cross Middle School
- Ironwood Ridge High School
Utilities
- Forced Air Heating and Cooling System
- Heating System Uses Natural Gas
- Natural Gas Water Heater
- High Speed Internet
- Cable TV Available
Community Details
Overview
- Association fees include gated community, street maintenance
- Tecolote Estates Association
- Built by Copper Hills
- Tecolote Estates Subdivision
- The community has rules related to deed restrictions
Security
- Gated Community
Ownership History
Purchase Details
Home Financials for this Owner
Home Financials are based on the most recent Mortgage that was taken out on this home.Purchase Details
Similar Homes in Tucson, AZ
Home Values in the Area
Average Home Value in this Area
Purchase History
| Date | Buyer | Sale Price | Title Company |
|---|---|---|---|
| Myers Carla V | $580,000 | Pioneer Title Agency Inc | |
| Title Security Agency Of Arizona | -- | Title Security |
Mortgage History
| Date | Status | Borrower | Loan Amount |
|---|---|---|---|
| Open | Myers Carla V | $546,500 | |
| Closed | Myers Carla V | $551,000 |
Property History
| Date | Event | Price | Change | Sq Ft Price |
|---|---|---|---|---|
| 04/01/2019 04/01/19 | Sold | $580,000 | 0.0% | $163 / Sq Ft |
| 03/02/2019 03/02/19 | Pending | -- | -- | -- |
| 08/09/2018 08/09/18 | For Sale | $580,000 | -- | $163 / Sq Ft |
Tax History Compared to Growth
Tax History
| Year | Tax Paid | Tax Assessment Tax Assessment Total Assessment is a certain percentage of the fair market value that is determined by local assessors to be the total taxable value of land and additions on the property. | Land | Improvement |
|---|---|---|---|---|
| 2024 | $6,880 | $50,654 | -- | -- |
| 2023 | $6,880 | $48,242 | $0 | $0 |
| 2022 | $6,577 | $45,945 | $0 | $0 |
| 2021 | $6,449 | $42,194 | $0 | $0 |
| 2020 | $6,427 | $42,194 | $0 | $0 |
| 2019 | $6,234 | $42,184 | $0 | $0 |
| 2018 | $5,990 | $36,449 | $0 | $0 |
| 2017 | $5,858 | $11,107 | $0 | $0 |
| 2016 | $932 | $6,000 | $0 | $0 |
| 2015 | $1,002 | $6,400 | $0 | $0 |
Agents Affiliated with this Home
-
S
Seller's Agent in 2019
Stephanie Meyer
United Real Estate Specialists
-
R
Buyer's Agent in 2019
Roberto Moreno
Realty Executives Arizona Territory
Map
Source: MLS of Southern Arizona
MLS Number: 21821636
APN: 225-05-4440
- 2692 W Mystic Mountain Dr
- 2550 W Camino Del Sur
- 2578 W Mystic Mountain Dr
- 2649 W Catalina View Dr
- 9460 N Camino Del Plata
- 3031 W Monmouth St
- 2655 W Desert Brook Ct
- 9625 N Broadmede St
- 3015 W Willow Moon Trail
- 2578 W Bluffs Peak Ct
- 9701 N Camino Del Fierro
- 2930 W Lobo Rd
- 3032 W Amarillo Sky Place
- 2836 W Darley Woods Dr
- 8942 N Upper Bluffs Dr
- 2984 W Crescent View Ln
- 2377 W Catalina View Dr
- 2550 W Camino Del Deseo
- 2302 W Mystic Mountain Dr
- 9549 N Sunset Sky Way
- 2721 W Habitat Place
- 2741 W Habitat Place
- 9347 N Camino de Plaza
- 2720 W Habitat Place
- 9291 N Camino Del Fierro
- 9348 N Camino de Plaza
- 2761 W Habitat Place
- 2740 W Habitat Place
- 9292 N Camino Del Fierro
- 9343 N Camino de Plaza
- 2760 W Habitat Place
- 9280 N Kanawha St
- 9274 N Camino Del Fierro
- 9290 N Kanawha St
- 9271 N Camino Del Fierro
- 9344 N Camino de Plaza
- 9275 N Montierra Place
- 9270 N Kanawha St
- 9291 N Kanawha St
- 9293 N Montierra Place
