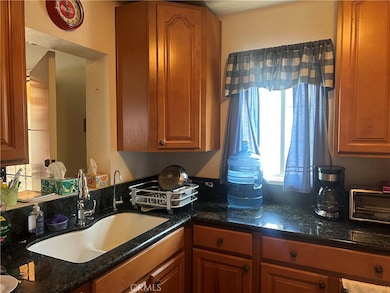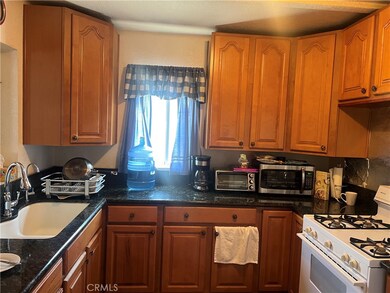
2721 W Olive Ave Fullerton, CA 92833
Highlights
- Detached Guest House
- Granite Countertops
- Neighborhood Views
- Updated Kitchen
- No HOA
- Covered Patio or Porch
About This Home
As of April 2025POTENTIAL INCOME PROPERTY!! MAIN HOME FEATURES 2 BED 2 BATH WITH LARGE LIVING AREA AND REMODELED KITCHEN CABINETRY WITH GRANITE COUNTER TOPS. HOME ALSO HAS A PARTIALLY FINISHED ATIC WITH ELECTRICAL AND INSULATION THAT COULD BE CONVERTED INTO A BEDROOM, DEN OR STORAGE SPACE. HOME ALSO FEATURES A DETACHED, 1 BED, 1 BATH WITH A LIVING AREA AND ITS OWN ENTRANCE FOR A POSSIBLE RENTAL. EXTRA SQUARE FOOTAGE NOT REFLECTED ON TAX ROLL HAS BEEN PERMITTED. PROPERTY HAS MATURE FRUIT AND AVACADO TREES, BLOCK FOR PRIVACY, COVERED BACK PATIO AND DETACHED GARAGE.
Last Agent to Sell the Property
eXp Realty of Southern CA Inc. Brokerage Phone: 760-408-2208 License #02097121 Listed on: 02/18/2025

Home Details
Home Type
- Single Family
Est. Annual Taxes
- $3,267
Year Built
- Built in 1950
Lot Details
- 5,476 Sq Ft Lot
- Level Lot
- Back and Front Yard
- Density is up to 1 Unit/Acre
Parking
- 1 Car Direct Access Garage
- Parking Available
- Front Facing Garage
- Driveway
Home Design
- Additions or Alterations
Interior Spaces
- 955 Sq Ft Home
- 1-Story Property
- Family Room
- Storage
- Neighborhood Views
- Pull Down Stairs to Attic
Kitchen
- Updated Kitchen
- Gas Oven
- Gas Range
- Granite Countertops
Bedrooms and Bathrooms
- 3 Main Level Bedrooms
- 3 Full Bathrooms
- Bathtub
- Walk-in Shower
Laundry
- Laundry Room
- Laundry in Garage
Utilities
- Heating System Uses Natural Gas
- Natural Gas Connected
Additional Features
- Covered Patio or Porch
- Detached Guest House
Listing and Financial Details
- Assessor Parcel Number 07101016
Community Details
Overview
- No Home Owners Association
- Fullerton Crest Subdivision
Recreation
- Bike Trail
Ownership History
Purchase Details
Home Financials for this Owner
Home Financials are based on the most recent Mortgage that was taken out on this home.Similar Homes in Fullerton, CA
Home Values in the Area
Average Home Value in this Area
Purchase History
| Date | Type | Sale Price | Title Company |
|---|---|---|---|
| Grant Deed | $763,000 | Ticor Title |
Mortgage History
| Date | Status | Loan Amount | Loan Type |
|---|---|---|---|
| Previous Owner | $95,000 | Unknown |
Property History
| Date | Event | Price | Change | Sq Ft Price |
|---|---|---|---|---|
| 04/25/2025 04/25/25 | Sold | $763,000 | -12.8% | $799 / Sq Ft |
| 03/23/2025 03/23/25 | Pending | -- | -- | -- |
| 02/25/2025 02/25/25 | Price Changed | $875,000 | -5.4% | $916 / Sq Ft |
| 02/18/2025 02/18/25 | For Sale | $925,000 | -- | $969 / Sq Ft |
Tax History Compared to Growth
Tax History
| Year | Tax Paid | Tax Assessment Tax Assessment Total Assessment is a certain percentage of the fair market value that is determined by local assessors to be the total taxable value of land and additions on the property. | Land | Improvement |
|---|---|---|---|---|
| 2025 | $3,267 | $282,092 | $205,765 | $76,327 |
| 2024 | $3,267 | $276,561 | $201,730 | $74,831 |
| 2023 | $3,185 | $271,139 | $197,775 | $73,364 |
| 2022 | $3,158 | $265,823 | $193,897 | $71,926 |
| 2021 | $3,103 | $260,611 | $190,095 | $70,516 |
| 2020 | $3,085 | $257,939 | $188,146 | $69,793 |
| 2019 | $3,008 | $252,882 | $184,457 | $68,425 |
| 2018 | $2,962 | $247,924 | $180,840 | $67,084 |
| 2017 | $2,912 | $243,063 | $177,294 | $65,769 |
| 2016 | $2,852 | $238,298 | $173,818 | $64,480 |
| 2015 | $2,774 | $234,719 | $171,207 | $63,512 |
| 2014 | $2,694 | $230,122 | $167,854 | $62,268 |
Agents Affiliated with this Home
-
Kerri Sarkesian

Seller's Agent in 2025
Kerri Sarkesian
eXp Realty of Southern CA Inc.
(760) 408-2208
1 in this area
73 Total Sales
-
David Contreras
D
Buyer's Agent in 2025
David Contreras
Inc Real Estate
1 in this area
1 Total Sale
Map
Source: California Regional Multiple Listing Service (CRMLS)
MLS Number: HD25036401
APN: 071-010-16
- 2624 W Cherry Ave
- 3502 W Flower Ave
- 3750 Franklin Ave
- 3620 W West Ave
- 6921 Cottonwood Ln
- 6926 Cottonwood Ln
- 6983 Alderwood Ave
- 3604 W Valencia Dr
- 2404 W Oak Ave
- 4231 W Hill Ave
- 2410 W Orangethorpe Ave Unit 4
- 2410 W Orangethorpe Ave Unit 5
- 2304 W Flower Ave
- 4201 W Ash Ave
- 1600 Picadilly Way
- 2380 W Orangethorpe Ave Unit 14
- 4201 Franklin Ave
- 109 S Vermont Ave
- 2540 W Picadilly Way
- 2124 W Flower Ave






