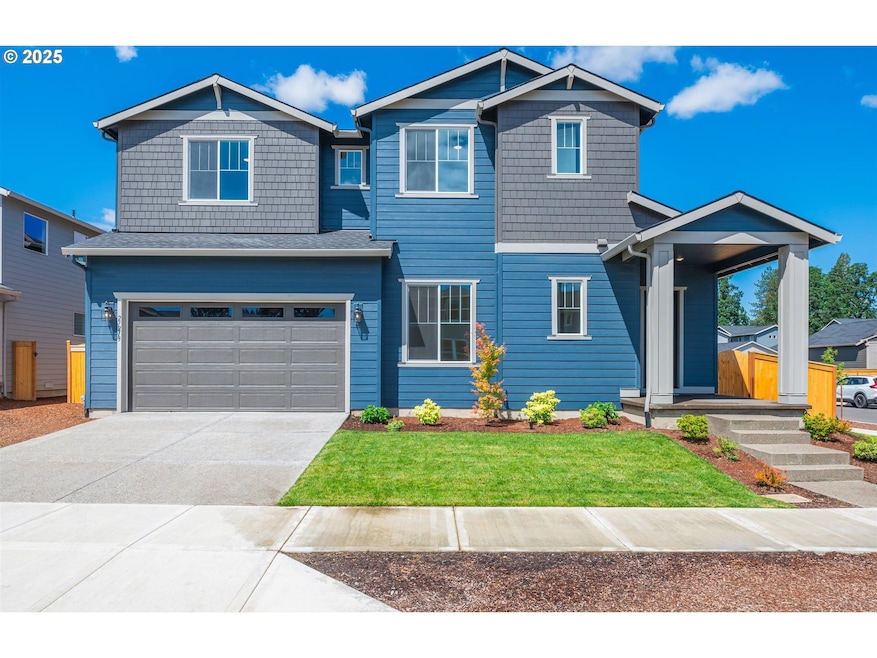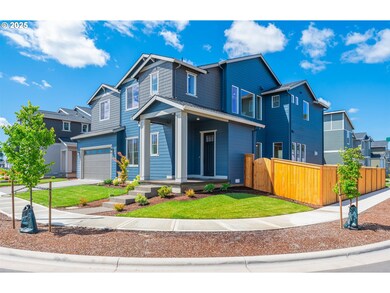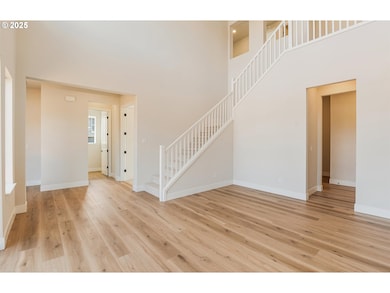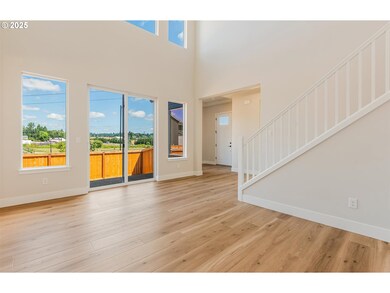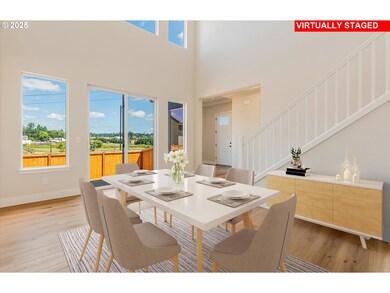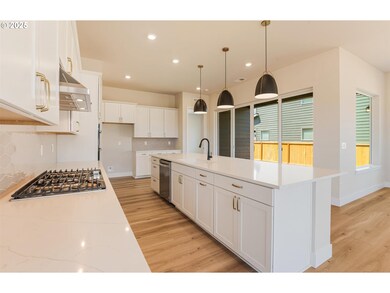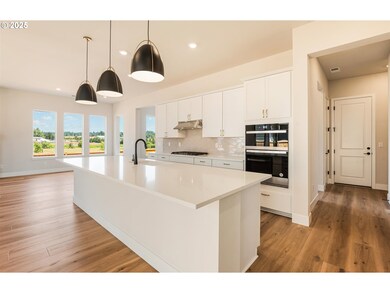27213 SW Yarrow Ln Wilsonville, OR 97070
Estimated payment $5,042/month
Highlights
- Under Construction
- Traditional Architecture
- High Ceiling
- Meridian Creek Middle School Rated A-
- Corner Lot
- Quartz Countertops
About This Home
The Marsala floor plan greets you with a spacious entryway and soaring ceilings. Featuring Chef Kitchen layout and oversized island, the kitchen/gathering room area is perfect for entertaining family and friends. The kitchen also features a covered patio with gas stub, as well as an additional patio off dining area. Full bed and bath on main level offer convenience and flexibility. Upstairs, you'll find deluxe Owner’s Retreat featuring sitting area, oversized walk-in closet, balcony and Luxury Bath layout, a true showstopper! In addition, the upper-level features 4 bedrooms, including an additional ensuite, linen closet, and laundry. Thoughtful design elements include luxury vinyl plank flooring, 5" baseboards, soft-close dovetail cabinetry, soaring 10' ceilings on the main level with 9' ceilings upstairs, tile fireplace surround, quartz countertops in both the kitchen and baths and tiled backsplash. Plus, this home comes with a fully transferable 1-, 2-, 5-, and 10-year builder’s warranty. Don't miss your chance to tour this stunning home! Available now!
Home Details
Home Type
- Single Family
Est. Annual Taxes
- $2,507
Year Built
- Built in 2025 | Under Construction
Lot Details
- Fenced
- Corner Lot
- Level Lot
- Private Yard
HOA Fees
- $76 Monthly HOA Fees
Parking
- 3 Car Attached Garage
- Tandem Garage
- Garage Door Opener
- Driveway
- On-Street Parking
Home Design
- Traditional Architecture
- Composition Roof
- Cement Siding
- Concrete Perimeter Foundation
Interior Spaces
- 3,650 Sq Ft Home
- 2-Story Property
- High Ceiling
- Gas Fireplace
- Double Pane Windows
- Vinyl Clad Windows
- Family Room
- Living Room
- Dining Room
- Wall to Wall Carpet
- Crawl Space
- Laundry Room
Kitchen
- Built-In Oven
- Cooktop with Range Hood
- Microwave
- Plumbed For Ice Maker
- Dishwasher
- Stainless Steel Appliances
- Kitchen Island
- Quartz Countertops
- Disposal
Bedrooms and Bathrooms
- 5 Bedrooms
Outdoor Features
- Balcony
- Covered Patio or Porch
Schools
- Boeckman Creek Elementary School
- Meridian Creek Middle School
- Wilsonville High School
Utilities
- 95% Forced Air Zoned Heating and Cooling System
- Heating System Uses Gas
Community Details
- $756 One-Time Secondary Association Fee
- Rolling Rock Community Association, Phone Number (503) 330-2405
- Frog Pond Crossing Subdivision
Listing and Financial Details
- Builder Warranty
- Home warranty included in the sale of the property
- Assessor Parcel Number New Construction
Map
Home Values in the Area
Average Home Value in this Area
Tax History
| Year | Tax Paid | Tax Assessment Tax Assessment Total Assessment is a certain percentage of the fair market value that is determined by local assessors to be the total taxable value of land and additions on the property. | Land | Improvement |
|---|---|---|---|---|
| 2024 | $2,507 | $131,016 | -- | -- |
| 2023 | $2,507 | -- | -- | -- |
Property History
| Date | Event | Price | List to Sale | Price per Sq Ft |
|---|---|---|---|---|
| 10/10/2025 10/10/25 | Pending | -- | -- | -- |
| 10/07/2025 10/07/25 | For Sale | $899,990 | 0.0% | $247 / Sq Ft |
| 08/03/2025 08/03/25 | Pending | -- | -- | -- |
| 07/06/2025 07/06/25 | For Sale | $899,990 | -- | $247 / Sq Ft |
Source: Regional Multiple Listing Service (RMLS)
MLS Number: 320609580
APN: 05039617
- 27225 SW Yarrow Ln
- 27286 SW Marigold Terrace
- 27237 SW Yarrow Ln
- 27226 SW Yarrow Ln
- 27238 SW Yarrow Ln
- 27250 SW Marigold Terrace
- 6749 SW Windflower St
- 6761 SW Windflower St
- 6748 SW Windflower St
- 6760 SW Windflower St
- 27118 SW Wildrye St
- 6533 SW Lupine Ln
- Poppy - 308C Plan at Frog Pond - Frog Pond Vista
- Chinook - 458 STD Plan at Frog Pond - Frog Pond Vista
- Plan 308A at Frog Pond - Frog Pond Vista
- Plan 400 at Frog Pond - Frog Pond Vista
- 505-STD Plan at Frog Pond - Frog Pond Vista
- 417 PNWM - Ranier Plan at Frog Pond - Frog Pond Vista
- Plan 404 at Frog Pond - Frog Pond Vista
- 504-FH Plan at Frog Pond - Frog Pond Vista
