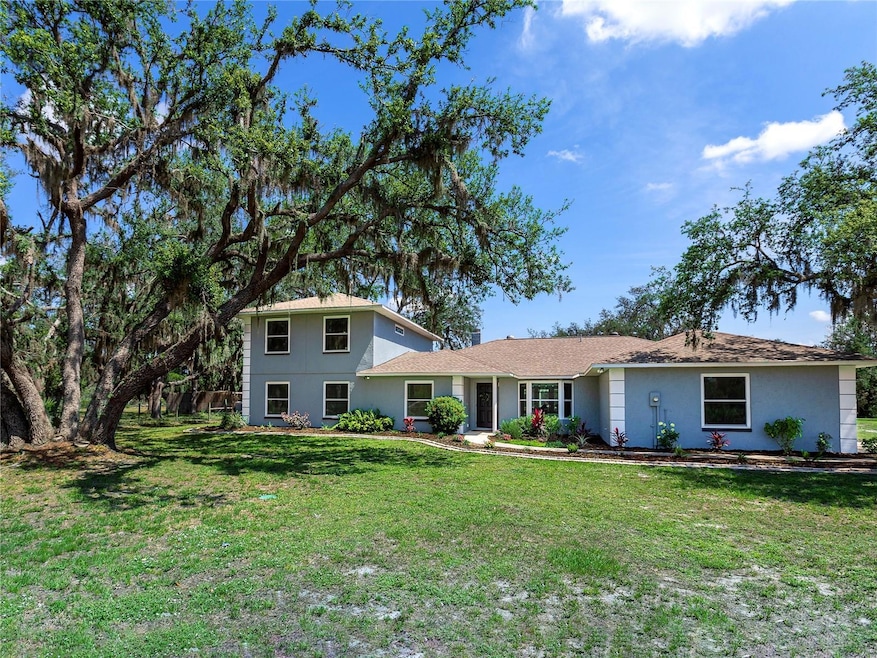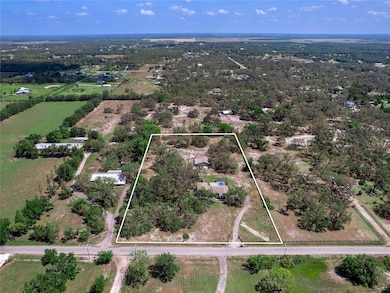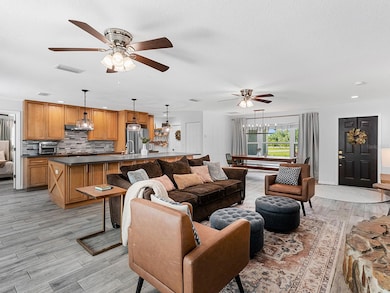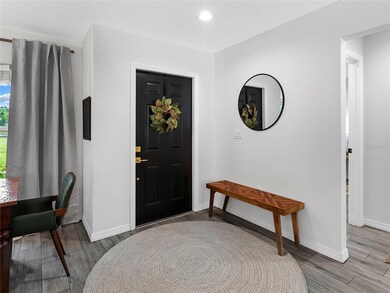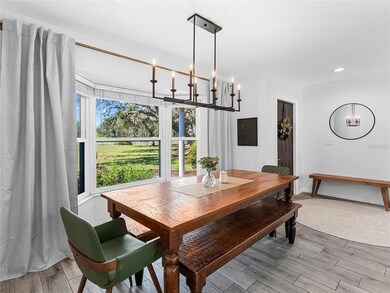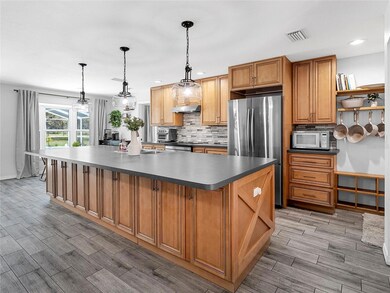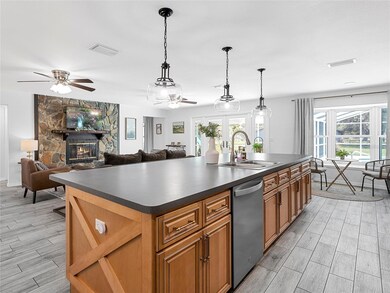
27215 Crosby Rd Myakka City, FL 34251
Myakka City NeighborhoodEstimated payment $5,749/month
Highlights
- Barn
- Oak Trees
- View of Trees or Woods
- Lakewood Ranch High School Rated A-
- In Ground Pool
- Reverse Osmosis System
About This Home
Welcome to 27215 Crosby Road, a beautifully updated estate home situated on approximately five private acres and offering over 3,400 square feet of thoughtfully designed living space. With four bedrooms and three and a half baths, this property blends modern comfort with timeless country charm. The open concept layout is perfect for entertaining and everyday living, featuring a spacious kitchen with a twelve-foot island, walk-in pantry, stainless steel appliances, and a brand new 2024 induction stove with a multifunction oven and air fryer. The entire interior has been freshly painted, and durable wood look tile flooring runs throughout the downstairs, providing both style and practicality for families with children or pets. The split bedroom floor plan offers exceptional privacy and flexibility, ideal for multigenerational living. The primary suite is a peaceful retreat with a walk-in closet, spa-inspired bathroom with soaking tub and walk-in shower, and dedicated laundry hookups for added convenience. A thoughtfully designed two story addition, completed in 2009, enhances the home's versatility with two additional bedrooms, a full bath, a half bath, and a flexible bonus room that works perfectly as a home office, gym or media space. Upstairs, a spacious game room with half bath opens to a private deck shaded by mature live oak trees, creating a serene outdoor escape.This home has been extensively upgraded for modern comfort and efficiency. Highlights include a 2020 updated electrical system with advanced safety features, a whole house water filter and softener, and a 2024 sub pump that increases water pressure throughout the home. Hurricane rated windows and doors add safety and insulation, while a cozy wood burning fireplace and a new high efficiency WiFi enabled washer and dryer provide everyday comfort and convenience. The fully fenced, agriculturally zoned property is thoughtfully divided into two sections, ideal for grazing animals or keeping pets secure. Outdoor living is exceptional with a chlorine pool, screened and covered patio, and a rustproof shaded playground built in 2024. A massive 2,500 square foot wood frame barn with concrete floors features multiple animal stalls and plenty of room for storage, hobbies, or homesteading. Sustainable living is at your fingertips with raised garden beds and a vibrant fruit garden that includes mangoes, citrus, sapote, pineapple, coconut, avocado, banana, macadamia, peach, blueberry, and grapes. Additional outbuildings include a four-run pig pen and a chicken coop. Located just minutes from Lakewood Ranch, Sarasota, and Bradenton, with convenient access to Tampa International Airport and the award-winning beaches of Florida's Gulf Coast, this move in ready estate offers a rare combination of privacy, functionality, and location. Whether you are looking to live, work, farm, or simply relax in peace, this estate home delivers everything you need in one exceptional property.
Last Listed By
HOMESMART Brokerage Phone: 407-476-0461 License #3217760 Listed on: 05/22/2025

Home Details
Home Type
- Single Family
Est. Annual Taxes
- $3,507
Year Built
- Built in 1987
Lot Details
- 4.81 Acre Lot
- South Facing Home
- Child Gate Fence
- Mature Landscaping
- Oak Trees
- Fruit Trees
- Garden
Parking
- 2 Car Attached Garage
- Garage Door Opener
Home Design
- Florida Architecture
- Bi-Level Home
- Slab Foundation
- Shingle Roof
- Block Exterior
Interior Spaces
- 3,423 Sq Ft Home
- Ceiling Fan
- Wood Burning Fireplace
- ENERGY STAR Qualified Windows
- Insulated Windows
- Blinds
- French Doors
- Sliding Doors
- Living Room
- Den
- Bonus Room
- Game Room
- Views of Woods
Kitchen
- Eat-In Kitchen
- Range
- Microwave
- Dishwasher
- Reverse Osmosis System
Flooring
- Bamboo
- Wood
- Ceramic Tile
Bedrooms and Bathrooms
- 4 Bedrooms
- Primary Bedroom on Main
- Walk-In Closet
Laundry
- Laundry in Garage
- Dryer
- Washer
Home Security
- Storm Windows
- Fire and Smoke Detector
Pool
- In Ground Pool
- Gunite Pool
Outdoor Features
- Covered patio or porch
- Exterior Lighting
- Outdoor Storage
- Private Mailbox
Schools
- Myakka City Elementary School
- Nolan Middle School
- Lakewood Ranch High School
Farming
- Barn
Utilities
- Central Heating and Cooling System
- 1 Water Well
- Electric Water Heater
- 1 Septic Tank
- Cable TV Available
Community Details
- No Home Owners Association
- Verna Heights Community
- Acreage & Unrec Subdivision
Listing and Financial Details
- Visit Down Payment Resource Website
- Assessor Parcel Number 327910159
Map
Home Values in the Area
Average Home Value in this Area
Tax History
| Year | Tax Paid | Tax Assessment Tax Assessment Total Assessment is a certain percentage of the fair market value that is determined by local assessors to be the total taxable value of land and additions on the property. | Land | Improvement |
|---|---|---|---|---|
| 2024 | $3,458 | $264,695 | -- | -- |
| 2023 | $3,458 | $256,985 | $0 | $0 |
| 2022 | $3,366 | $249,500 | $0 | $0 |
| 2021 | $3,571 | $242,233 | $0 | $0 |
| 2020 | $3,669 | $236,931 | $0 | $0 |
| 2019 | $3,627 | $231,604 | $0 | $0 |
| 2018 | $3,607 | $227,286 | $0 | $0 |
| 2017 | $3,392 | $222,611 | $0 | $0 |
| 2016 | $3,392 | $218,032 | $0 | $0 |
| 2015 | $3,435 | $216,516 | $0 | $0 |
| 2014 | $3,435 | $214,798 | $0 | $0 |
| 2013 | $3,428 | $211,624 | $32,500 | $179,124 |
Property History
| Date | Event | Price | Change | Sq Ft Price |
|---|---|---|---|---|
| 05/22/2025 05/22/25 | For Sale | $975,000 | +11.4% | $285 / Sq Ft |
| 01/18/2024 01/18/24 | Sold | $875,000 | -5.4% | $256 / Sq Ft |
| 12/04/2023 12/04/23 | Pending | -- | -- | -- |
| 11/24/2023 11/24/23 | Price Changed | $924,500 | -2.6% | $270 / Sq Ft |
| 09/29/2023 09/29/23 | Price Changed | $949,000 | -3.1% | $277 / Sq Ft |
| 07/28/2023 07/28/23 | For Sale | $979,000 | -- | $286 / Sq Ft |
Purchase History
| Date | Type | Sale Price | Title Company |
|---|---|---|---|
| Warranty Deed | $875,000 | None Listed On Document | |
| Interfamily Deed Transfer | -- | None Available | |
| Quit Claim Deed | -- | Manatee Pinellas Title | |
| Quit Claim Deed | -- | Manatee Pinellas Title | |
| Warranty Deed | $221,900 | -- | |
| Warranty Deed | $160,000 | -- |
Mortgage History
| Date | Status | Loan Amount | Loan Type |
|---|---|---|---|
| Open | $797,343 | VA | |
| Previous Owner | $200,000 | Credit Line Revolving | |
| Previous Owner | $40,000 | Unknown | |
| Previous Owner | $283,836 | New Conventional | |
| Previous Owner | $280,500 | New Conventional | |
| Previous Owner | $280,000 | Unknown | |
| Previous Owner | $72,200 | Credit Line Revolving | |
| Previous Owner | $50,000 | Credit Line Revolving | |
| Previous Owner | $155,300 | No Value Available | |
| Previous Owner | $110,000 | No Value Available |
Similar Homes in the area
Source: Stellar MLS
MLS Number: N6139000
APN: 3279-1015-9
- 26515 State Rd 70 E
- 6824 283rd St E
- 27510 67th Ave E
- 0 75th Ave E
- 25710 69th Ave E
- 25305 83rd Ave E
- 25605 69th Ave E
- 6321 279th St E
- LOT#1.3.5.7.9.11.13. La Paloma Rd
- 29205 Saddlebag Trail
- 7425 245th St E
- 6605 253rd St E
- 25205 67th Ave E
- 24705 83rd Ave E
- 7905 241st St E
- 4625 241st St E
- 7820 235th St E
- 30416 Saddlebag Trail
- 8223 Snowy Egret Place
- 8209 Snowy Egret Place
