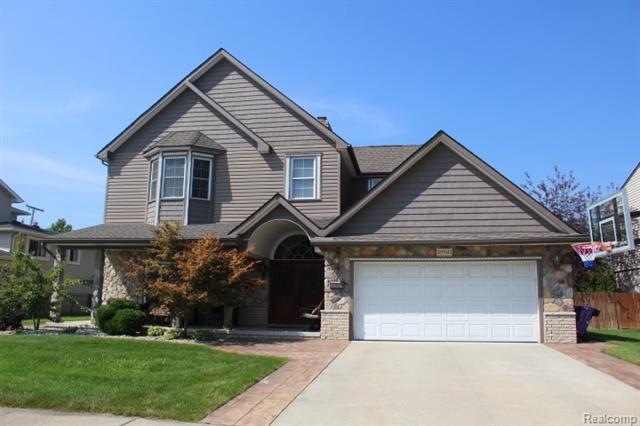
$679,900
- 4 Beds
- 3.5 Baths
- 2,488 Sq Ft
- 6248 Whitefield St
- Dearborn Heights, MI
Welcome to this beautifully maintained 4/6-bedroom custom-built brick home, crafted in 2002 with quality and comfort in mind. Featuring 3.5 bathrooms, ceramic tile flooring throughout, and a spacious kitchen with solid oak cabinets and built-in appliances. Enjoy cozy evenings in the family room with an electric fireplace and greet guests in the grand open foyer highlighted by a stunning crystal
Sam Baydoun Century 21 Curran & Oberski
