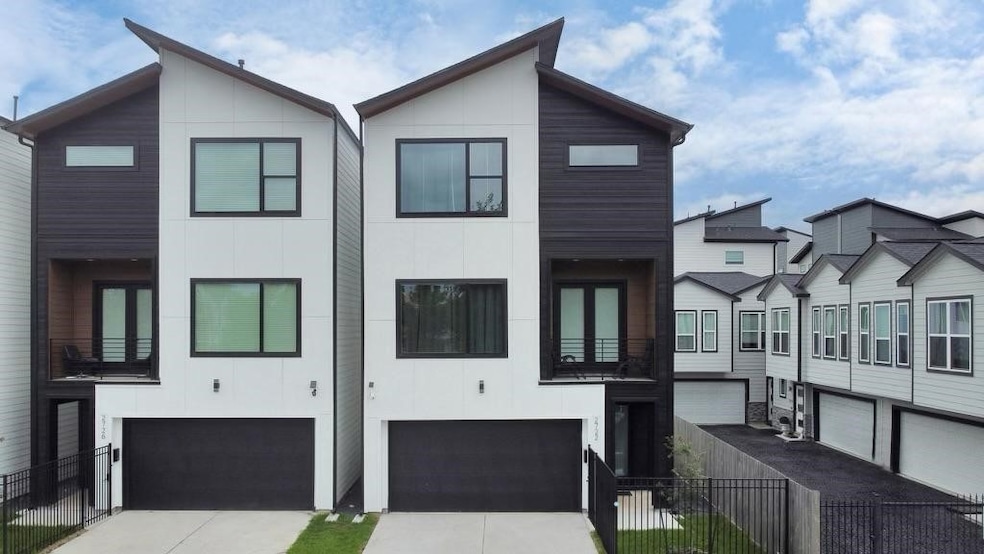2722 Anita St Houston, TX 77004
Third Ward NeighborhoodHighlights
- Vaulted Ceiling
- Wood Flooring
- Balcony
- Traditional Architecture
- Fenced Yard
- 4-minute walk to Emancipation Park
About This Home
Discover a well furnished 3-story single-family home nestled in the heart of the historic Third Ward/Delano Park area. The exterior showcases a sleek modern design with clean lines, a mix of smooth stucco and horizontal siding, and expansive windows that bring in abundant natural light. The front features a private driveway and a modest, low-maintenance green space. Inside, the home boasts high ceilings, an open-concept living area, and upscale finishes including hardwood floors, quartz countertops, and stainless steel appliances. The second floor includes a spacious kitchen, dining, and living area perfect for entertaining, while the third floor houses a primary suite with a luxurious bathroom and walk-in closet. A private balcony offers city views, and the first floor includes an additional bedroom or flex space. With a clean, urban aesthetic and a convenient location near Downtown, it's ideal for modern city living. NB. just come in with your clothes everything is set.
Home Details
Home Type
- Single Family
Est. Annual Taxes
- $8,802
Year Built
- Built in 2022
Lot Details
- 1,502 Sq Ft Lot
- Fenced Yard
Parking
- 2 Car Attached Garage
Home Design
- Traditional Architecture
- Concrete Block And Stucco Construction
Interior Spaces
- 1,869 Sq Ft Home
- 3-Story Property
- Vaulted Ceiling
- Living Room
- Utility Room
- Wood Flooring
Kitchen
- Gas Oven
- Microwave
- Dishwasher
- Disposal
Bedrooms and Bathrooms
- 3 Bedrooms
Laundry
- Dryer
- Washer
Home Security
- Security System Owned
- Fire and Smoke Detector
Outdoor Features
- Balcony
Schools
- Blackshear Elementary School
- Cullen Middle School
- Yates High School
Utilities
- Cooling System Powered By Gas
- Central Heating and Cooling System
- Heating System Uses Gas
Listing and Financial Details
- Property Available on 6/30/25
- 12 Month Lease Term
Community Details
Overview
- Delano Park Subdivision
Pet Policy
- Call for details about the types of pets allowed
- Pet Deposit Required
Map
Source: Houston Association of REALTORS®
MLS Number: 74151825
APN: 1420140010003
- 2909 Nagle St
- 2905 Nagle St
- 2813 Anita St
- 2607 Rosalie St
- 3038 Live Oak St
- 2717 Drew St
- 3036 Live Oak St Unit ID1257713P
- 2518 Anita St
- 3112 Live Oak St
- 2812 Live Oak St
- 2702 Delano St
- 2607 Dennis St
- 2413 Anita St
- 3306 Live Oak St
- 3209 Ennis St
- 2718 Mcgowen St
- 3215 Ennis St Unit B
- 2807 Brailsfort St
- 3221 Ennis St Unit A
- 3109 Anita St







