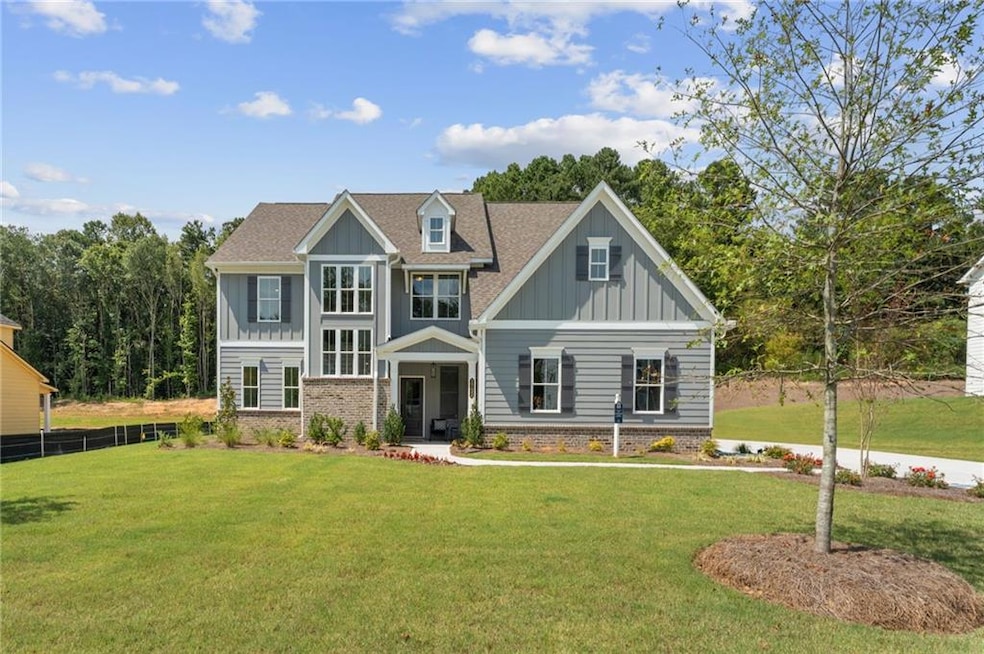2722 Byess Ct Marietta, GA 30064
West Cobb NeighborhoodEstimated payment $5,336/month
Highlights
- Open-Concept Dining Room
- New Construction
- Oversized primary bedroom
- Hillgrove High School Rated A
- Craftsman Architecture
- Loft
About This Home
Traton Homes Bramblewood C – READY NOW! This impressive 3,300-square-foot home, situated on an estate-style lot in the sought-after Hillgrove High School district, features 5 bedrooms, 4.5 bathrooms, and a spacious three-car side-entry garage. Nestled in a boutique-style community this home offers the perfect blend of elegance and modern comfort.
Designed with modern living in mind, the main floor boasts an open-concept layout filled with natural light from its numerous windows. The well-appointed kitchen, complete with stainless steel appliances and a generous island, flows effortlessly into the living and dining areas, making it perfect for entertaining family and friends. Upstairs, an additional living space offers versatility, whether you need a family room, playroom, or media area. The large owner’s suite is a luxurious retreat, featuring an oversized walk-in shower, double sinks, and a spacious walk-in closet. Three more bedrooms provide ample closet space, ensuring comfort and convenience for all.
Home is READY NOW! Please see sales agent for special buy down incentive! All applicants must prequalify with our lender regardless of who they choose for their loan. All incentives are tied to the preferred lender only.
Please use address: 2218 W Sandtown Rd SW, Marietta, GA 30064
Open House Schedule
-
Saturday, September 13, 202510:00 am to 5:00 pm9/13/2025 10:00:00 AM +00:009/13/2025 5:00:00 PM +00:00Add to Calendar
-
Sunday, September 14, 202512:00 to 5:00 pm9/14/2025 12:00:00 PM +00:009/14/2025 5:00:00 PM +00:00Add to Calendar
Home Details
Home Type
- Single Family
Year Built
- Built in 2025 | New Construction
Lot Details
- 0.69 Acre Lot
- Lot Dimensions are 105 x 339 x 93 x 320
- Private Entrance
- Landscaped
- Level Lot
- Private Yard
- Back and Front Yard
HOA Fees
- $50 Monthly HOA Fees
Parking
- 3 Car Attached Garage
- Parking Accessed On Kitchen Level
- Side Facing Garage
- Garage Door Opener
- Driveway
Home Design
- Craftsman Architecture
- Brick Exterior Construction
- Slab Foundation
- Shingle Roof
- Cement Siding
- HardiePlank Type
Interior Spaces
- 3,392 Sq Ft Home
- 2-Story Property
- Ceiling height of 9 feet on the main level
- Factory Built Fireplace
- Fireplace With Glass Doors
- Gas Log Fireplace
- Double Pane Windows
- Insulated Windows
- Entrance Foyer
- Family Room with Fireplace
- Open-Concept Dining Room
- Home Office
- Loft
- Neighborhood Views
- Pull Down Stairs to Attic
Kitchen
- Open to Family Room
- Eat-In Kitchen
- Breakfast Bar
- Walk-In Pantry
- Self-Cleaning Oven
- Gas Cooktop
- Range Hood
- Microwave
- Dishwasher
- Kitchen Island
- Solid Surface Countertops
- White Kitchen Cabinets
- Disposal
Flooring
- Carpet
- Tile
- Luxury Vinyl Tile
Bedrooms and Bathrooms
- Oversized primary bedroom
- Walk-In Closet
- Dual Vanity Sinks in Primary Bathroom
- Separate Shower in Primary Bathroom
- Soaking Tub
Laundry
- Laundry Room
- Laundry on upper level
Home Security
- Security System Owned
- Fire and Smoke Detector
Eco-Friendly Details
- Energy-Efficient Windows
- Energy-Efficient Thermostat
Outdoor Features
- Covered Patio or Porch
- Rain Gutters
Schools
- Dowell Elementary School
- Lovinggood Middle School
- Hillgrove High School
Utilities
- Forced Air Zoned Heating and Cooling System
- Heating System Uses Natural Gas
- Underground Utilities
- 110 Volts
- Gas Water Heater
Community Details
- $450 Initiation Fee
- Montage Realty Group Association, Phone Number (470) 545-4781
- Secondary HOA Phone (470) 545-4781
- Built by Traton LLC
- Oak Valley Estates Subdivision
- Rental Restrictions
Listing and Financial Details
- Home warranty included in the sale of the property
- Tax Lot 4
Map
Home Values in the Area
Average Home Value in this Area
Property History
| Date | Event | Price | Change | Sq Ft Price |
|---|---|---|---|---|
| 09/04/2025 09/04/25 | For Sale | $825,000 | -- | $243 / Sq Ft |
Source: First Multiple Listing Service (FMLS)
MLS Number: 7643988
- 2719 Byess Ct
- 2723 Byess Ct
- Presley Plan at Oak Valley Estates
- Downing Plan at Oak Valley Estates
- Hedgerow Plan at Oak Valley Estates
- Abney Plan at Oak Valley Estates
- Sherwood Plan at Oak Valley Estates
- Chatfield Plan at Oak Valley Estates
- Bramblewood Plan at Oak Valley Estates
- 2365 Tree Arbor Way
- 2718 Byess Ct
- 2268 Leatherstone Dr
- 2885 Mondavi Place
- 1853 Edington Rd SW
- 2278 Smith Ave SW
- 3119 Plainsman Dr
- 2432 Country Lake Ln
- 2335 Corbett Ct
- 2166 Derbyshire Dr SW
- 2625 Deerfield Cir SW
- 2432 Hillboro Cir S W
- 1834 Edington Rd SW
- 2335 Corbett Ct
- 2567 Country Farm Trace
- 2875 Dowell Farm Trace SW
- 2582 Candler Way SW
- 2686 Candler Dr SW
- 1784 Clayhill Pointe SW
- 1843 Hannah Place
- 1816 Hannah Place
- 2825 Candler Run SW
- 2721 Candler Ln SW
- 2709 Owens Dr
- 2671 Tucson Way
- 2740 Owens Dr
- 2575 Overlake Dr
- 2715 Beaver Creek Crossing
- 2462 Horseshoe Bend Rd SW
- 2173 Caneridge Dr SW
- 2538 Rock Creek Ct SW







