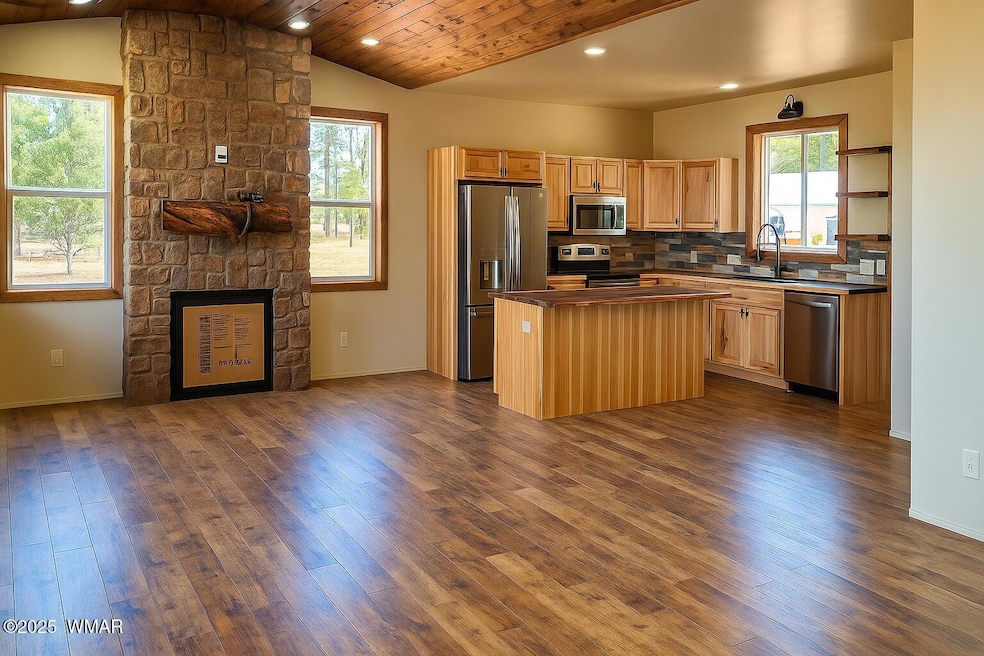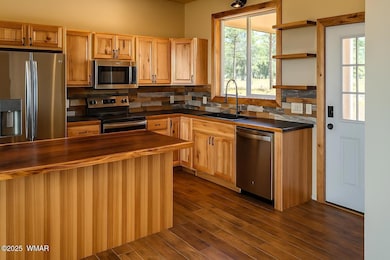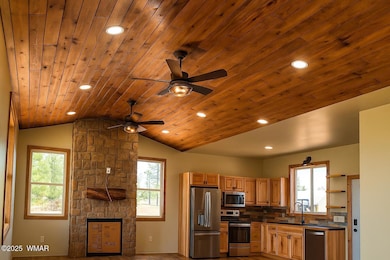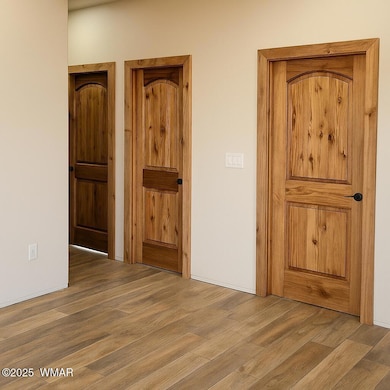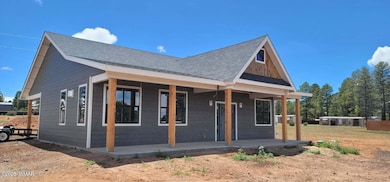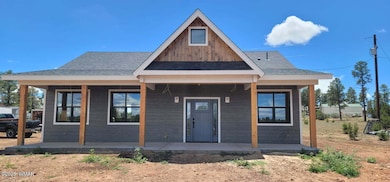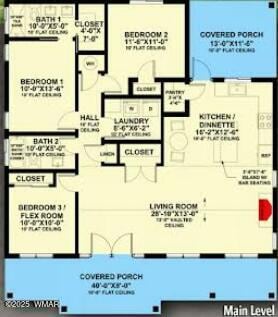2722 Church Ln Overgaard, AZ 85933
Estimated payment $2,235/month
Highlights
- New Construction
- No HOA
- Eat-In Kitchen
- Capps Elementary School Rated A-
- Fireplace
- Double Vanity
About This Home
New construction is almost complete! This charming mountain cabin, in Overgaard, offers the perfect blend of rustic tranquility and modern comfort. With 1,362 square feet of thoughtfully designed living space, this 3-bedroom, 2-bathroom cabin invites you to slow down and enjoy the mountain life. Step inside and feel at home with warm wood accents, an open layout, and a gas fireplace that becomes the heart of the home during cool mountain evenings. The front and back covered patios extend your living outdoors; ideal for enjoying a cup of coffee at sunrise or gathering under a canopy of stars. Outside your door, adventure awaits. Spend your days fishing or kayaking on nearby lakes, exploring miles of scenic hiking trails, or join the friendly community gatherings at the local park.
Home Details
Home Type
- Single Family
Est. Annual Taxes
- $310
Year Built
- Built in 2025 | New Construction
Lot Details
- 0.7 Acre Lot
Home Design
- Cabin
- Slab Foundation
- Wood Frame Construction
- Shingle Roof
Interior Spaces
- 1,362 Sq Ft Home
- Fireplace
- Vinyl Flooring
Kitchen
- Eat-In Kitchen
- Breakfast Bar
- Electric Range
- Microwave
Bedrooms and Bathrooms
- 3 Bedrooms
- 2 Bathrooms
- Double Vanity
Utilities
- Heating System Powered By Leased Propane
- Electric Water Heater
Community Details
- No Home Owners Association
- Built by Stewart Country Cabins
Listing and Financial Details
- Assessor Parcel Number 206-27-006D
Map
Home Values in the Area
Average Home Value in this Area
Tax History
| Year | Tax Paid | Tax Assessment Tax Assessment Total Assessment is a certain percentage of the fair market value that is determined by local assessors to be the total taxable value of land and additions on the property. | Land | Improvement |
|---|---|---|---|---|
| 2026 | $310 | -- | -- | -- |
| 2025 | $302 | $6,714 | $6,714 | $0 |
| 2024 | $302 | $0 | $0 | $0 |
| 2023 | $302 | $2,894 | $2,894 | $0 |
Property History
| Date | Event | Price | List to Sale | Price per Sq Ft |
|---|---|---|---|---|
| 10/30/2025 10/30/25 | Price Changed | $419,000 | -1.4% | $308 / Sq Ft |
| 07/16/2025 07/16/25 | Price Changed | $425,000 | -3.4% | $312 / Sq Ft |
| 05/11/2025 05/11/25 | For Sale | $440,000 | -- | $323 / Sq Ft |
Source: White Mountain Association of REALTORS®
MLS Number: 255912
APN: 206-27-006D
- 2209 Old Crooks Trail
- 2703 Rustlers Roost Rd
- 2206 Wrangler Way
- 2231 Sitgreaves Dr
- 2234 Rodeo Rd
- 2222 Sitgreaves Dr Unit 270
- 2224 Meadow Ln
- 2231 Meadow Ln
- 2182 E St
- 2122 Meadow Ln
- 2274 Water N Hole Rd
- 2261 Hanging Tree Ln
- 2287 Meadow Ln
- 2278 Meadow Ln Unit 179
- 2278 Meadow Ln
- 2723 Towell St
- 2277 Meadow Ln
- 2763 Sunflower Dr
- 2223 Fairway Dr
- 2223 Fairway Dr Unit 16
