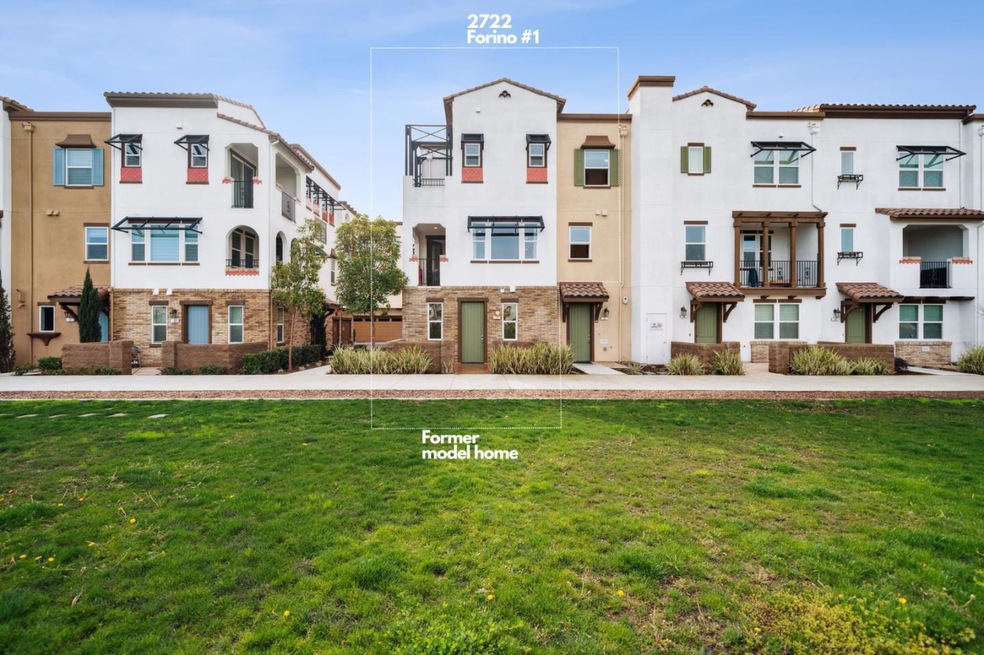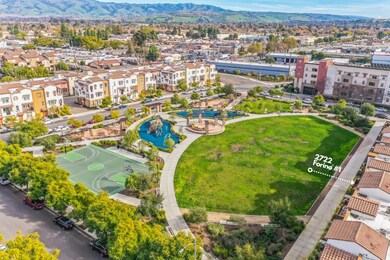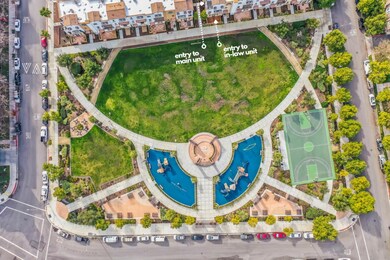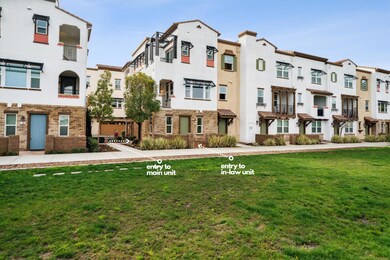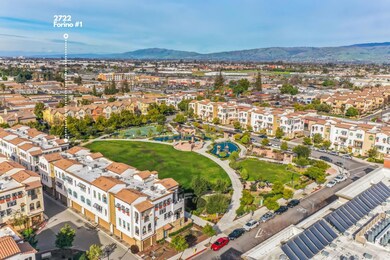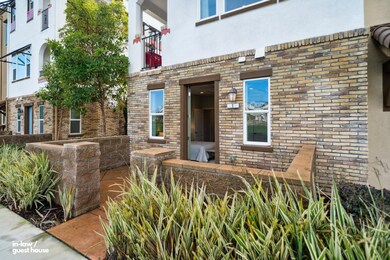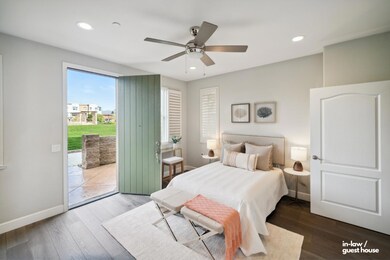
2722 E Forino Ln Unit 1 San Jose, CA 95111
South San Jose NeighborhoodEstimated Value: $1,016,000 - $1,177,000
Highlights
- Wood Flooring
- End Unit
- Granite Countertops
- Main Floor Bedroom
- Corner Lot
- Views
About This Home
As of March 2023Situated in a commuters dream location, this former model home built in 2018 with an in-law unit is a rare opportunity! With a well-conceived floor plan & a prime corner lot, the home showcases beautiful panoramic views of the mountains and park from many of the living areas, including balconies. The fact the In-law unit has a full bath, kitchen, and personal entrance, and is in an area with high rental demand add to the appeal, as the new owner could potentially create an instant new income stream while also paying down the mortgage. This model home is filled with an abundance of natural sunlight and builder's upgrades throughout the home. Each bedroom has an ensuite bathroom. Located just 3 steps away from the park you can watch your kids in the playgrounds, playing basketball or running across the field from each room with unobstructed views. 3 minutes away from Capitol Caltrain station, 10 minutes from downtown, it a perfect for a family or busy professionals in Silicon Valley.
Last Agent to Sell the Property
Danny Kang
Coldwell Banker Realty License #01975699 Listed on: 01/19/2023

Last Buyer's Agent
Taghried Zeid
Westbrook Realty License #01351399

Property Details
Home Type
- Condominium
Est. Annual Taxes
- $14,874
Year Built
- Built in 2018
Lot Details
- End Unit
- Southeast Facing Home
HOA Fees
- $289 Monthly HOA Fees
Parking
- 2 Car Garage
- Secured Garage or Parking
Home Design
- Slab Foundation
- Tile Roof
Interior Spaces
- 1,452 Sq Ft Home
- 3-Story Property
- Dining Area
- Alarm System
- Property Views
Kitchen
- Built-In Oven
- Gas Cooktop
- Microwave
- Ice Maker
- Dishwasher
- Granite Countertops
- Disposal
Flooring
- Wood
- Carpet
- Tile
Bedrooms and Bathrooms
- 3 Bedrooms
- Main Floor Bedroom
Laundry
- Laundry on upper level
- Washer and Dryer
Utilities
- Forced Air Heating and Cooling System
- Vented Exhaust Fan
Listing and Financial Details
- Assessor Parcel Number 456-38-154
Community Details
Overview
- Association fees include exterior painting, maintenance - common area, maintenance - exterior, management fee, reserves, roof
- Indigo At Montecito Vista Association
- Built by Indigo at Montecito Vista
Recreation
- Community Playground
Security
- Fire and Smoke Detector
- Fire Sprinkler System
Ownership History
Purchase Details
Home Financials for this Owner
Home Financials are based on the most recent Mortgage that was taken out on this home.Purchase Details
Home Financials for this Owner
Home Financials are based on the most recent Mortgage that was taken out on this home.Similar Homes in the area
Home Values in the Area
Average Home Value in this Area
Purchase History
| Date | Buyer | Sale Price | Title Company |
|---|---|---|---|
| Covington Gerald Adam | $1,100,000 | Chicago Title | |
| Young Sheng Henry Leo | $980,000 | First American Title Co |
Mortgage History
| Date | Status | Borrower | Loan Amount |
|---|---|---|---|
| Open | Covington Gerald Adam | $880,000 | |
| Previous Owner | Young Sheng Henry Leo | $104,350 | |
| Previous Owner | Young Sheng Henry Leo | $679,650 |
Property History
| Date | Event | Price | Change | Sq Ft Price |
|---|---|---|---|---|
| 03/09/2023 03/09/23 | Sold | $1,100,000 | +6.9% | $758 / Sq Ft |
| 01/23/2023 01/23/23 | Pending | -- | -- | -- |
| 01/19/2023 01/19/23 | For Sale | $1,029,000 | -- | $709 / Sq Ft |
Tax History Compared to Growth
Tax History
| Year | Tax Paid | Tax Assessment Tax Assessment Total Assessment is a certain percentage of the fair market value that is determined by local assessors to be the total taxable value of land and additions on the property. | Land | Improvement |
|---|---|---|---|---|
| 2024 | $14,874 | $1,122,000 | $561,000 | $561,000 |
| 2023 | $14,126 | $1,050,754 | $525,377 | $525,377 |
| 2022 | $12,557 | $931,500 | $465,700 | $465,800 |
| 2021 | $11,656 | $840,800 | $420,400 | $420,400 |
| 2020 | $11,216 | $999,600 | $499,800 | $499,800 |
| 2019 | $12,655 | $980,000 | $490,000 | $490,000 |
| 2018 | $6,180 | $455,418 | $126,418 | $329,000 |
| 2017 | $0 | $416,940 | $123,940 | $293,000 |
Agents Affiliated with this Home
-

Seller's Agent in 2023
Danny Kang
Coldwell Banker Realty
(510) 910-4079
1 in this area
79 Total Sales
-

Buyer's Agent in 2023
Taghried Zeid
Westbrook Realty
(408) 859-9906
1 in this area
30 Total Sales
-
Vladimir Westbrook

Buyer Co-Listing Agent in 2023
Vladimir Westbrook
Westbrook Realty
(408) 497-8649
2 in this area
55 Total Sales
Map
Source: MLSListings
MLS Number: ML81916647
APN: 455-92-044
- 73 Montecito Vista Dr Unit 3
- 73 Montecito Vista Dr Unit 2
- 2729 Ginoso Ct Unit 2
- 49 Esfahan Dr
- 430 Chateau La Salle Dr Unit 430
- 227 Siderno Ct
- 226 Montalcino Cir
- 2774 Ferrara Cir
- 2784 Monterey Rd Unit 1
- 2784 Monterey Hwy Unit 48
- 2784 Monterey Hwy Unit 49
- 401 Chateau La Salle Dr Unit 401
- 238 Chateau La Salle Dr Unit 238
- 177 Chateau La Salle Dr Unit 177
- 298 Agustin Narvaez St Unit 6
- 262 Agustin Narvaez St Unit 3
- 170 Agustin Narvaez St
- 2981 Henry Miller Place Unit 8
- 3027 Manuel St Unit 6
- 2725 Lavender Terrace
- 2722 E Forino Ln
- 2722 E Forino Ln Unit 1, San Jose, CA 9511
- 2722 E Forino Ln Unit 1
- 2722 E Forino Ln Unit 6
- 2762 Forino Ln Unit 3
- 2762 Forino Ln Unit 8
- 2762 Forino Ln Unit 2
- 2762 Forino Ln Unit 1
- 2762 Forino Ln Unit 5
- 2762 Forino Ln Unit 7
- 2721 Forino Ln Unit 6
- 2721 Forino Ln Unit 3
- 2721 Forino Ln Unit 4
- 2721 Forino Ln Unit 7
- 2721 Forino Ln Unit 1
- 20 Esfahan Dr Unit 5
- 20 Esfahan Dr Unit 7
- 20 Esfahan Dr
- 20 Esfahan Dr Unit 1
- 2726 Terni Ct Unit 7
