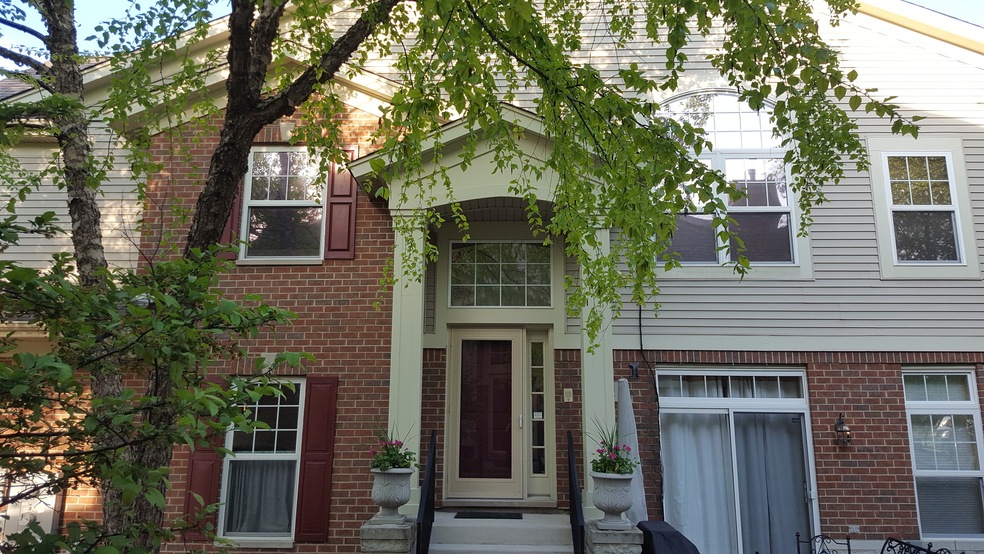
2722 Langley Cir Unit 201006 Glenview, IL 60026
The Glen NeighborhoodHighlights
- Vaulted Ceiling
- Wood Flooring
- Walk-In Pantry
- Glen Grove Elementary School Rated A-
- End Unit
- Stainless Steel Appliances
About This Home
As of October 2018Don't miss out this elegant townhome in the heart of The GLEN! A townhome surrounded by millionaires houses. Gorgeous, bright, and impressive 3 bedroom/2 bathroom end-unit. Features vaulted ceilings, open concept, hardwood floor, new counter top, new stainless appliances, eat-in kitchen w/upgraded cabinets, new stairs, new carpet and fresh paint. Fabulous master suite with huge walk-in closet & luxury master bath plus 2 additional bedrooms. Close to Glen Town Center, Glenview Park Center & train. A condo features easy 1 level living. Price to SELL.
Last Agent to Sell the Property
Jeongsun Chun
Utopia Real Estate Inc. Listed on: 07/18/2018
Property Details
Home Type
- Condominium
Est. Annual Taxes
- $7,987
Year Built
- 2001
Lot Details
- End Unit
- Southern Exposure
- East or West Exposure
HOA Fees
- $257 per month
Parking
- Attached Garage
- Garage Transmitter
- Garage Door Opener
- Driveway
- Parking Included in Price
- Garage Is Owned
Home Design
- Brick Exterior Construction
- Asphalt Shingled Roof
Interior Spaces
- Vaulted Ceiling
- Skylights
- Wood Flooring
Kitchen
- Breakfast Bar
- Walk-In Pantry
- Oven or Range
- Microwave
- Dishwasher
- Stainless Steel Appliances
Bedrooms and Bathrooms
- Primary Bathroom is a Full Bathroom
- Dual Sinks
- Separate Shower
Laundry
- Laundry on upper level
- Dryer
- Washer
Utilities
- Forced Air Heating and Cooling System
- Heating System Uses Gas
- Lake Michigan Water
Additional Features
- North or South Exposure
- Balcony
Community Details
- Pets Allowed
Listing and Financial Details
- Homeowner Tax Exemptions
Ownership History
Purchase Details
Home Financials for this Owner
Home Financials are based on the most recent Mortgage that was taken out on this home.Purchase Details
Purchase Details
Home Financials for this Owner
Home Financials are based on the most recent Mortgage that was taken out on this home.Purchase Details
Home Financials for this Owner
Home Financials are based on the most recent Mortgage that was taken out on this home.Purchase Details
Home Financials for this Owner
Home Financials are based on the most recent Mortgage that was taken out on this home.Similar Homes in Glenview, IL
Home Values in the Area
Average Home Value in this Area
Purchase History
| Date | Type | Sale Price | Title Company |
|---|---|---|---|
| Warranty Deed | $410,000 | Precision Title | |
| Interfamily Deed Transfer | -- | Citywide Title Corporation | |
| Warranty Deed | $350,000 | Ct | |
| Deed | $435,000 | Multiple | |
| Interfamily Deed Transfer | -- | -- | |
| Warranty Deed | $324,000 | -- |
Mortgage History
| Date | Status | Loan Amount | Loan Type |
|---|---|---|---|
| Open | $138,600 | New Conventional | |
| Open | $250,000 | New Conventional | |
| Previous Owner | $280,190 | New Conventional | |
| Previous Owner | $285,000 | Fannie Mae Freddie Mac | |
| Previous Owner | $256,000 | No Value Available |
Property History
| Date | Event | Price | Change | Sq Ft Price |
|---|---|---|---|---|
| 10/03/2018 10/03/18 | Sold | $410,000 | -3.8% | -- |
| 08/28/2018 08/28/18 | Pending | -- | -- | -- |
| 08/22/2018 08/22/18 | Price Changed | $426,000 | -0.9% | -- |
| 07/18/2018 07/18/18 | For Sale | $430,000 | +22.9% | -- |
| 03/26/2012 03/26/12 | Sold | $350,000 | -10.0% | -- |
| 03/21/2012 03/21/12 | Pending | -- | -- | -- |
| 01/24/2012 01/24/12 | For Sale | $389,000 | -- | -- |
Tax History Compared to Growth
Tax History
| Year | Tax Paid | Tax Assessment Tax Assessment Total Assessment is a certain percentage of the fair market value that is determined by local assessors to be the total taxable value of land and additions on the property. | Land | Improvement |
|---|---|---|---|---|
| 2024 | $7,987 | $39,402 | $2,899 | $36,503 |
| 2023 | $7,739 | $39,402 | $2,899 | $36,503 |
| 2022 | $7,739 | $39,402 | $2,899 | $36,503 |
| 2021 | $8,282 | $36,605 | $2,355 | $34,250 |
| 2020 | $8,240 | $36,605 | $2,355 | $34,250 |
| 2019 | $7,693 | $40,312 | $2,355 | $37,957 |
| 2018 | $7,215 | $34,807 | $2,038 | $32,769 |
| 2017 | $7,036 | $34,807 | $2,038 | $32,769 |
| 2016 | $6,834 | $34,807 | $2,038 | $32,769 |
| 2015 | $7,149 | $32,645 | $1,630 | $31,015 |
| 2014 | $7,632 | $32,645 | $1,630 | $31,015 |
| 2013 | -- | $32,645 | $1,630 | $31,015 |
Agents Affiliated with this Home
-
J
Seller's Agent in 2018
Jeongsun Chun
Utopia Real Estate Inc.
-

Buyer's Agent in 2018
Nathan Shin
Baird Warner
(847) 371-1343
2 in this area
53 Total Sales
-

Seller's Agent in 2012
Honore Frumentino
@ Properties
(847) 456-3104
217 Total Sales
-
K
Buyer's Agent in 2012
Kay Kim
Unique Realty LLC
Map
Source: Midwest Real Estate Data (MRED)
MLS Number: MRD10021776
APN: 04-34-116-009-1006
- 3700 Capri Unit 607 Ct Unit 607
- 1318 Bennington Ct
- 2421 Swainwood Dr
- 2946 Knollwood Ln
- 1619 Patriot Blvd
- 1139 Huber Ln
- 2750 Commons Dr Unit 307
- 2750 Commons Dr Unit 412
- 1613 Constitution Dr
- 2854 Commons Dr
- 960 Shermer Rd Unit 2
- 1597 Monterey Dr
- 839 Meadowlark Ln
- 841 Rolling Pass
- 1011 Linden Leaf Dr
- 950 Huber Ln
- 1867 Admiral Ct Unit 91
- 1669 Monterey Dr
- 1855 Admiral Ct Unit 97
- 1608 Saratoga Ln
