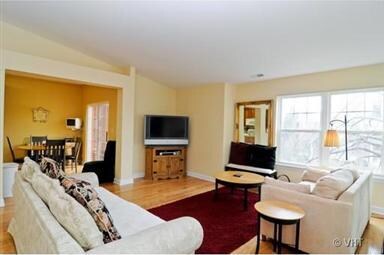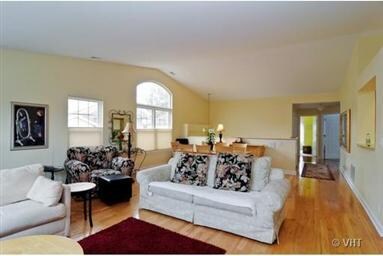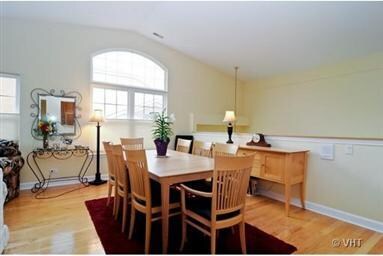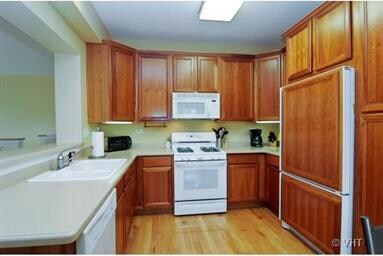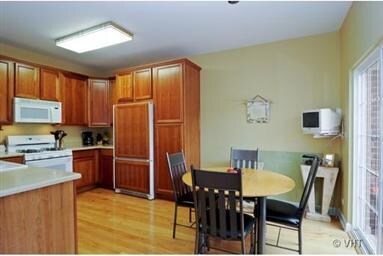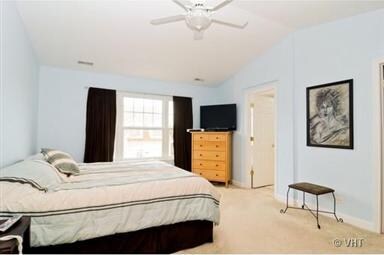
2722 Langley Cir Unit 201006 Glenview, IL 60026
The Glen NeighborhoodHighlights
- Vaulted Ceiling
- Wood Flooring
- Skylights
- Glen Grove Elementary School Rated A-
- Balcony
- Attached Garage
About This Home
As of October 2018Bright & Beautiful! Impressive unit features volume ceilings, gleaming hardwood floors, granite eat-in kitchen w/upgraded cabinets. Fabulous master suite with huge walk-in closet & luxury master bath plus 2 additional bedrooms. Wonderful location in The Glen. Close to shopping, train & rec center.This very sharp villa features easy 1 level living & is priced to sell.
Last Agent to Sell the Property
@properties Christie's International Real Estate License #471002453 Listed on: 01/24/2012

Last Buyer's Agent
Kay Kim
Unique Realty LLC License #475125844
Property Details
Home Type
- Condominium
Est. Annual Taxes
- $7,987
Year Built
- 2001
HOA Fees
- $257 per month
Parking
- Attached Garage
- Off Alley Driveway
- Parking Included in Price
Home Design
- Brick Exterior Construction
- Asphalt Shingled Roof
Interior Spaces
- Vaulted Ceiling
- Skylights
- Wood Flooring
Kitchen
- Breakfast Bar
- Oven or Range
- Microwave
- Dishwasher
- Disposal
Bedrooms and Bathrooms
- Primary Bathroom is a Full Bathroom
- Separate Shower
Outdoor Features
- Balcony
Utilities
- Forced Air Heating and Cooling System
- Heating System Uses Gas
Community Details
- Pets Allowed
Ownership History
Purchase Details
Home Financials for this Owner
Home Financials are based on the most recent Mortgage that was taken out on this home.Purchase Details
Purchase Details
Home Financials for this Owner
Home Financials are based on the most recent Mortgage that was taken out on this home.Purchase Details
Home Financials for this Owner
Home Financials are based on the most recent Mortgage that was taken out on this home.Purchase Details
Home Financials for this Owner
Home Financials are based on the most recent Mortgage that was taken out on this home.Similar Homes in Glenview, IL
Home Values in the Area
Average Home Value in this Area
Purchase History
| Date | Type | Sale Price | Title Company |
|---|---|---|---|
| Warranty Deed | $410,000 | Precision Title | |
| Interfamily Deed Transfer | -- | Citywide Title Corporation | |
| Warranty Deed | $350,000 | Ct | |
| Deed | $435,000 | Multiple | |
| Interfamily Deed Transfer | -- | -- | |
| Warranty Deed | $324,000 | -- |
Mortgage History
| Date | Status | Loan Amount | Loan Type |
|---|---|---|---|
| Open | $138,600 | New Conventional | |
| Open | $250,000 | New Conventional | |
| Previous Owner | $280,190 | New Conventional | |
| Previous Owner | $285,000 | Fannie Mae Freddie Mac | |
| Previous Owner | $256,000 | No Value Available |
Property History
| Date | Event | Price | Change | Sq Ft Price |
|---|---|---|---|---|
| 10/03/2018 10/03/18 | Sold | $410,000 | -3.8% | -- |
| 08/28/2018 08/28/18 | Pending | -- | -- | -- |
| 08/22/2018 08/22/18 | Price Changed | $426,000 | -0.9% | -- |
| 07/18/2018 07/18/18 | For Sale | $430,000 | +22.9% | -- |
| 03/26/2012 03/26/12 | Sold | $350,000 | -10.0% | -- |
| 03/21/2012 03/21/12 | Pending | -- | -- | -- |
| 01/24/2012 01/24/12 | For Sale | $389,000 | -- | -- |
Tax History Compared to Growth
Tax History
| Year | Tax Paid | Tax Assessment Tax Assessment Total Assessment is a certain percentage of the fair market value that is determined by local assessors to be the total taxable value of land and additions on the property. | Land | Improvement |
|---|---|---|---|---|
| 2024 | $7,987 | $39,402 | $2,899 | $36,503 |
| 2023 | $7,739 | $39,402 | $2,899 | $36,503 |
| 2022 | $7,739 | $39,402 | $2,899 | $36,503 |
| 2021 | $8,282 | $36,605 | $2,355 | $34,250 |
| 2020 | $8,240 | $36,605 | $2,355 | $34,250 |
| 2019 | $7,693 | $40,312 | $2,355 | $37,957 |
| 2018 | $7,215 | $34,807 | $2,038 | $32,769 |
| 2017 | $7,036 | $34,807 | $2,038 | $32,769 |
| 2016 | $6,834 | $34,807 | $2,038 | $32,769 |
| 2015 | $7,149 | $32,645 | $1,630 | $31,015 |
| 2014 | $7,632 | $32,645 | $1,630 | $31,015 |
| 2013 | -- | $32,645 | $1,630 | $31,015 |
Agents Affiliated with this Home
-

Seller's Agent in 2018
Jeongsun Chun
Utopia Real Estate Inc.
-
Nathan Shin

Buyer's Agent in 2018
Nathan Shin
Baird Warner
(847) 371-1343
2 in this area
48 Total Sales
-
Honore Frumentino

Seller's Agent in 2012
Honore Frumentino
@ Properties
(847) 456-3104
218 Total Sales
-
K
Buyer's Agent in 2012
Kay Kim
Unique Realty LLC
Map
Source: Midwest Real Estate Data (MRED)
MLS Number: MRD07980912
APN: 04-34-116-009-1006
- 3700 Capri Unit 607 Ct Unit 607
- 2946 Knollwood Ln
- 1619 Patriot Blvd
- 1139 Huber Ln
- 2750 Commons Dr Unit 412
- 1452 Kittyhawk Ln
- 960 Shermer Rd Unit 2
- 1597 Monterey Dr
- 2300 Swainwood Dr
- 839 Meadowlark Ln
- 2362 Dewes St
- 1641 Cabot Ln
- 1813 Admiral Ct Unit 118
- 1855 Admiral Ct Unit 97
- 1608 Saratoga Ln
- 3207 Knollwood Ln
- 1724 Bluestem Ln Unit 2
- 1699 Bluestem Ln Unit 1
- 2748 Valor Dr Unit 51
- 2135 Henley St

