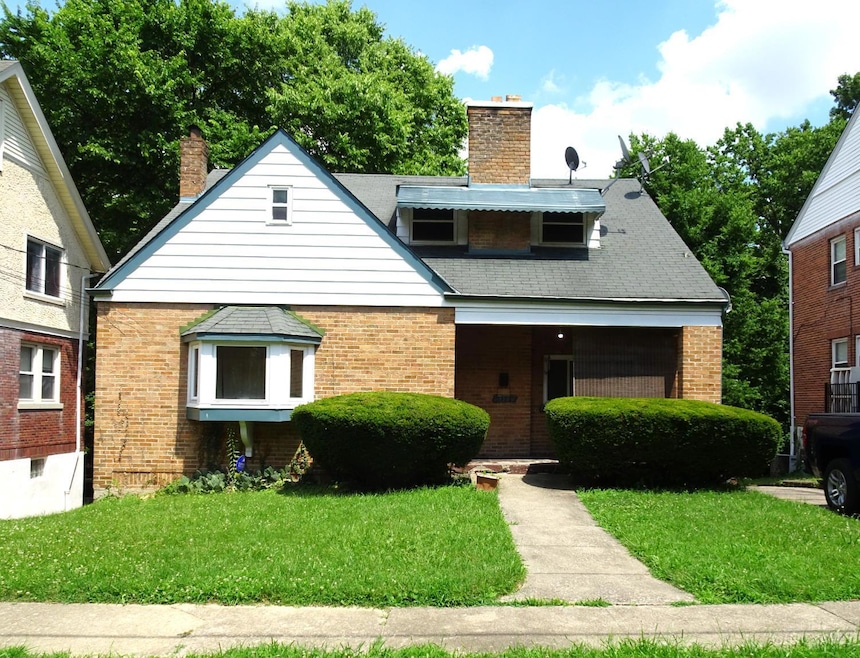
2722 Orland Ave Cincinnati, OH 45211
Westwood NeighborhoodEstimated payment $849/month
Highlights
- Deck
- 1 Fireplace
- Porch
- Walnut Hills High School Rated A+
- No HOA
- Forced Air Heating and Cooling System
About This Home
Two Family 1st Floor w/basement, 2nd floor No access to the basement. A cape code code1st Floor: Has Living room w/dummy fireplace, 3 Bedrooms, L shape hallway w/2 closets, Eat-in kitchen, Dining room w/bay window, full bathroom, there is also a full bathroom in the basement. Also in the basement is a master bedroom w/ walk-in closet, big family room area, also the garage was being used as a rec area. Laundry area is to the left as you walk down the step. 2n Floor: Entry has walk-in closet, nice size Living room, Eat-In Kitchen, One big bedroom w/ walk closet, and a little office area w/wall divider.
Property Details
Home Type
- Multi-Family
Est. Annual Taxes
- $2,672
Year Built
- Built in 1927
Lot Details
- 5,053 Sq Ft Lot
- Lot Dimensions are 50 x 100.73
Home Design
- Brick Exterior Construction
- Shingle Roof
Interior Spaces
- 2-Story Property
- 1 Fireplace
- Double Hung Windows
- Basement Fills Entire Space Under The House
- Fire and Smoke Detector
Parking
- 4 Open Parking Spaces
- On-Street Parking
- Off-Street Parking
Outdoor Features
- Deck
- Porch
Utilities
- Forced Air Heating and Cooling System
- Heating System Uses Gas
- Separate Meters
- 220 Volts
Community Details
Overview
- No Home Owners Association
- Geo W Fenton Sub Subdivision
Building Details
- Insurance Expense $1,872
- Maintenance Expense $1,500
- Water Sewer Expense $720
- Gross Income $16,500
- Net Operating Income $9,076
Map
Home Values in the Area
Average Home Value in this Area
Property History
| Date | Event | Price | Change | Sq Ft Price |
|---|---|---|---|---|
| 07/26/2025 07/26/25 | Pending | -- | -- | -- |
| 07/24/2025 07/24/25 | Price Changed | $115,000 | -34.3% | -- |
| 06/30/2025 06/30/25 | For Sale | $175,000 | -- | -- |
Similar Homes in Cincinnati, OH
Source: MLS of Greater Cincinnati (CincyMLS)
MLS Number: 1846523
APN: 206-0009-0020-00
- 2722 Orland Ave Unit 2
- 2195 Harrison Ave
- 2828 Ruberg Ave
- 2741 Baker Ave
- 2153 Harrison Ave
- 2909 Cavanaugh Ave
- 2723 Faber Ave
- 2725 Faber Ave
- 2504 Forthmann Place
- 2630 Cora Ave
- 2117 Saint Leo Place
- 2962 Aquadale Ln
- 2114 Saint Leo Place
- 2428 Homestead Place
- 2082 Harrison Ave
- 2530 Hansford Place
- 2503 Hansford Place
- 2063 Harrison Ave
- 2196 Champlain St
- 2040 Ley Ave






