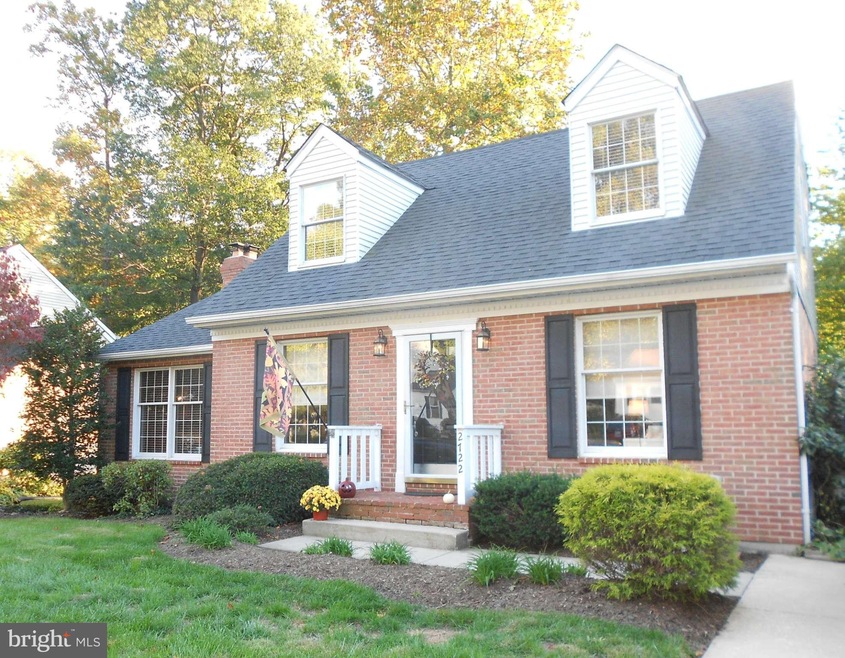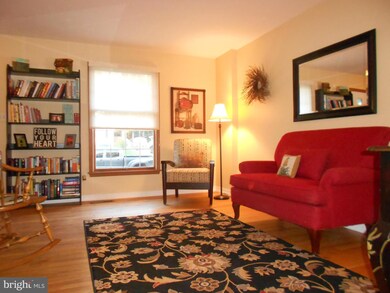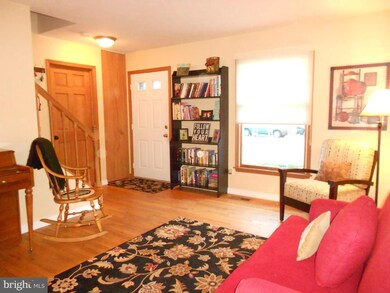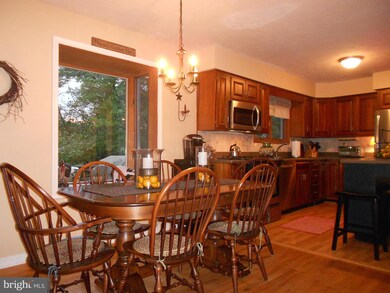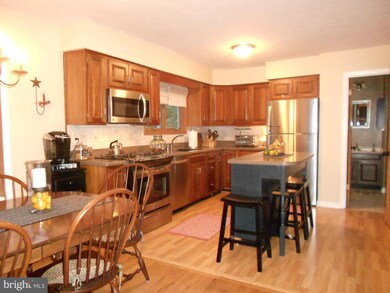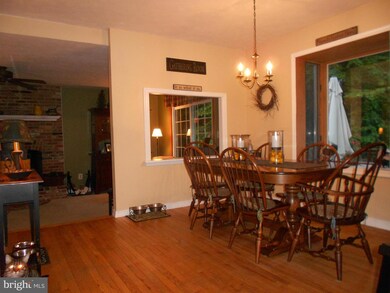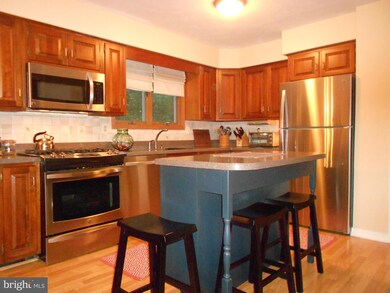
2722 Parallel Path Abingdon, MD 21009
Highlights
- View of Trees or Woods
- Cape Cod Architecture
- Backs to Trees or Woods
- Patterson Mill High School Rated A
- Deck
- Wood Flooring
About This Home
As of August 2020The appeal does not stop at the curb! Well maintained & updated- Wonderful floor plan. Liv rm w/hardwood flrs. Spacious kit-stainless steel appliances, island/breakfast bar, corian countertops. Bright & sunny dining area w/box bay window opens to fam rm w/brick fireplace, slider to deck. Expansive lower lvl offers wood stove & walkout to patio. Don't miss this detached home at townhouse price!
Last Agent to Sell the Property
Berkshire Hathaway HomeServices Homesale Realty License #522462

Home Details
Home Type
- Single Family
Est. Annual Taxes
- $2,697
Year Built
- Built in 1984
Lot Details
- 7,500 Sq Ft Lot
- Backs To Open Common Area
- Backs to Trees or Woods
- Property is in very good condition
- Property is zoned R3
HOA Fees
- $9 Monthly HOA Fees
Parking
- Off-Street Parking
Home Design
- Cape Cod Architecture
- Brick Exterior Construction
Interior Spaces
- Property has 3 Levels
- Ceiling Fan
- 2 Fireplaces
- Screen For Fireplace
- Fireplace Mantel
- Window Treatments
- Bay Window
- Casement Windows
- Sliding Doors
- Family Room Off Kitchen
- Living Room
- Combination Kitchen and Dining Room
- Game Room
- Storage Room
- Wood Flooring
- Views of Woods
- Storm Doors
- Attic
Kitchen
- Breakfast Room
- Gas Oven or Range
- Microwave
- Ice Maker
- Dishwasher
- Kitchen Island
- Upgraded Countertops
- Disposal
Bedrooms and Bathrooms
- 3 Bedrooms | 1 Main Level Bedroom
- En-Suite Primary Bedroom
- 2 Full Bathrooms
Laundry
- Dryer
- Washer
Partially Finished Basement
- Walk-Out Basement
- Exterior Basement Entry
- Sump Pump
- Shelving
Outdoor Features
- Deck
- Patio
- Shed
Schools
- Ring Factory Elementary School
- Patterson Mill Middle School
- Patterson Mill High School
Utilities
- Forced Air Heating and Cooling System
- Electric Water Heater
Community Details
- Laurel Valley Community
- Laurel Valley Subdivision
Listing and Financial Details
- Home warranty included in the sale of the property
- Tax Lot 20
- Assessor Parcel Number 1301008331
Ownership History
Purchase Details
Home Financials for this Owner
Home Financials are based on the most recent Mortgage that was taken out on this home.Purchase Details
Home Financials for this Owner
Home Financials are based on the most recent Mortgage that was taken out on this home.Purchase Details
Home Financials for this Owner
Home Financials are based on the most recent Mortgage that was taken out on this home.Purchase Details
Home Financials for this Owner
Home Financials are based on the most recent Mortgage that was taken out on this home.Purchase Details
Map
Similar Home in Abingdon, MD
Home Values in the Area
Average Home Value in this Area
Purchase History
| Date | Type | Sale Price | Title Company |
|---|---|---|---|
| Deed | $320,000 | Powerhouse Title Group Llc | |
| Deed | $255,000 | Newcastle Title Company | |
| Deed | $239,000 | -- | |
| Deed | $239,000 | -- | |
| Deed | $239,000 | North American Title Ins Co | |
| Deed | $239,000 | -- | |
| Deed | $239,000 | -- | |
| Deed | $18,000 | -- |
Mortgage History
| Date | Status | Loan Amount | Loan Type |
|---|---|---|---|
| Open | $38,170 | FHA | |
| Closed | $5,490 | FHA | |
| Open | $314,204 | FHA | |
| Previous Owner | $242,250 | New Conventional | |
| Previous Owner | $232,941 | FHA | |
| Previous Owner | $232,941 | FHA | |
| Previous Owner | $73,000 | Stand Alone Second |
Property History
| Date | Event | Price | Change | Sq Ft Price |
|---|---|---|---|---|
| 08/14/2020 08/14/20 | Sold | $320,000 | +3.2% | $155 / Sq Ft |
| 07/12/2020 07/12/20 | Pending | -- | -- | -- |
| 07/10/2020 07/10/20 | For Sale | $310,000 | +21.6% | $150 / Sq Ft |
| 12/08/2015 12/08/15 | Sold | $255,000 | 0.0% | $124 / Sq Ft |
| 10/20/2015 10/20/15 | Pending | -- | -- | -- |
| 10/17/2015 10/17/15 | For Sale | $255,000 | -- | $124 / Sq Ft |
Tax History
| Year | Tax Paid | Tax Assessment Tax Assessment Total Assessment is a certain percentage of the fair market value that is determined by local assessors to be the total taxable value of land and additions on the property. | Land | Improvement |
|---|---|---|---|---|
| 2024 | $3,307 | $327,667 | $0 | $0 |
| 2023 | $3,140 | $303,500 | $82,600 | $220,900 |
| 2022 | $2,982 | $281,600 | $0 | $0 |
| 2021 | $5,942 | $259,700 | $0 | $0 |
| 2020 | $2,744 | $237,800 | $82,600 | $155,200 |
| 2019 | $2,742 | $237,567 | $0 | $0 |
| 2018 | $2,739 | $237,333 | $0 | $0 |
| 2017 | $2,692 | $237,100 | $0 | $0 |
| 2016 | -- | $235,400 | $0 | $0 |
| 2015 | $3,024 | $233,700 | $0 | $0 |
| 2014 | $3,024 | $232,000 | $0 | $0 |
Source: Bright MLS
MLS Number: 1001686053
APN: 01-008331
- 28 Mitchell Dr
- 2612 Long Meadow Dr
- 2703 Merrick Way
- 338 Sullivan Dr
- 2845 Longfellow Ct
- 113 Bigmount Ct
- 2861 Browning Ct
- 8 Kensington Pkwy
- 303 Spruce Pine Rd
- 111 Laurel Valley Ct
- 2943 Strathaven Ln
- 2901 Shelley Ct
- 2912 Brightwater Ln
- 2953 Sunderland Ct
- 2647 Smallwood Dr
- 133 Laurel Woods Ct
- 765 Burgh Westra Way
- 3052 Benefit Ct
- 3011 Benefit Ct
- 2823 Moorgrass Ct
