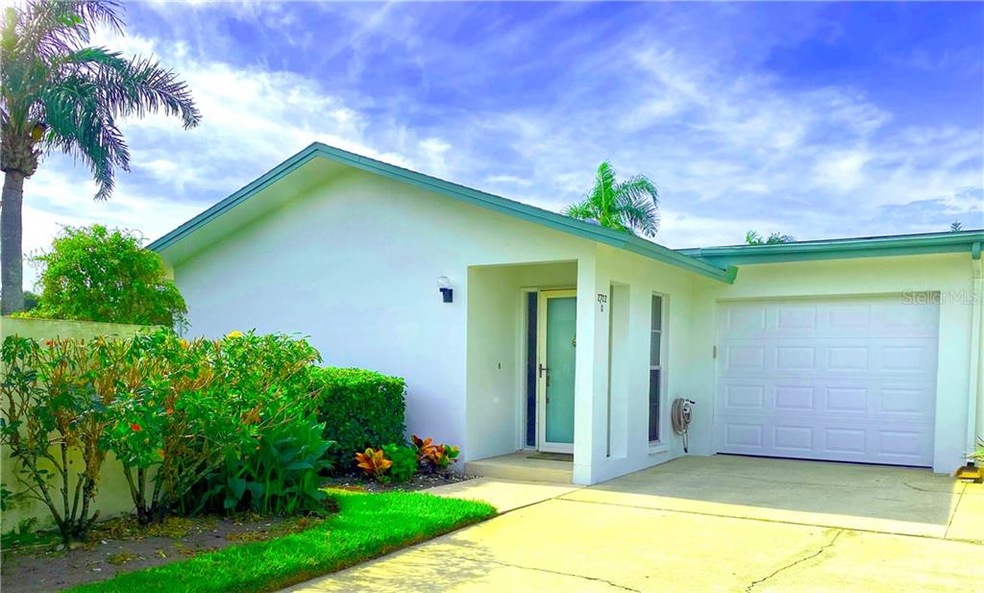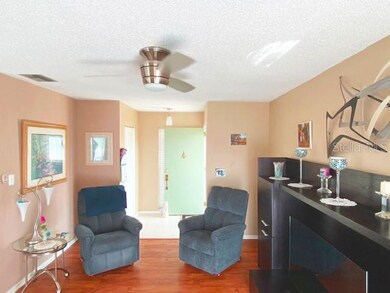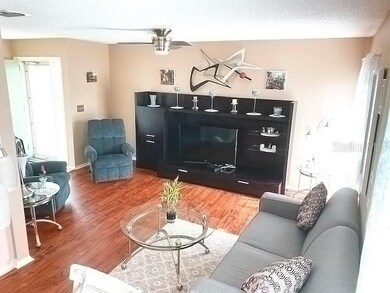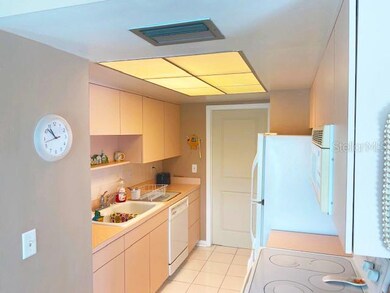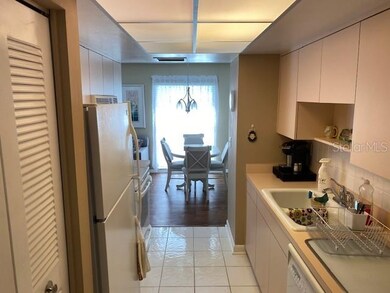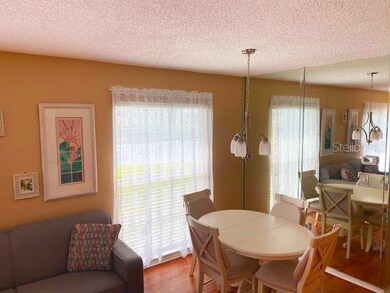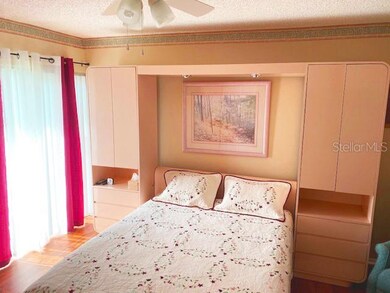
2722 Sherbrooke Ln Unit D Palm Harbor, FL 34684
Highland Lakes NeighborhoodHighlights
- Senior Community
- 2.32 Acre Lot
- Furnished
- Pond View
- Attic
- Community Pool
About This Home
As of December 2019This is a great home in a 55+ residential community. It is situated off the street and has lovely water views off the back. Newer vinyl plank flooring throughout (most of) space adds a consistent look. Kitchen with tile floor. Well maintained. Multiple storage closets including 2 walk in closets in Master bedroom, 3 oversize closets in garage. 1 bed, 1.5 bath, plus attached garage. Andover village has a social clubhouse, community pool and shuffleboard courts and scheduled social events. This condo comes furnished and the furniture is newer, better quality and clean! Property HOA fees include cable TV, Common area Taxes, Community clubhouse and pool, Escrow Reserves Fund, Insurance and maintenance of the exterior of property, water, sewer trash. Purchase of additional recreation facility including free golf at Highland Lakes is available. This property is ready to show and move in ready. Land lease included in HOA dues.
Property Details
Home Type
- Condominium
Est. Annual Taxes
- $604
Year Built
- Built in 1975
HOA Fees
- $396 Monthly HOA Fees
Parking
- 1 Car Attached Garage
- Parking Pad
- Driveway
Home Design
- Villa
- Slab Foundation
- Shingle Roof
- Block Exterior
Interior Spaces
- 814 Sq Ft Home
- 1-Story Property
- Furnished
- Ceiling Fan
- Pond Views
- Attic
Kitchen
- Range<<rangeHoodToken>>
- Dishwasher
- Solid Wood Cabinet
Flooring
- Ceramic Tile
- Vinyl
Bedrooms and Bathrooms
- 1 Bedroom
- Walk-In Closet
Laundry
- Laundry in Garage
- Dryer
- Washer
Schools
- Highland Lakes Elementary School
- Carwise Middle School
- Palm Harbor Univ High School
Utilities
- Central Heating and Cooling System
- Cable TV Available
Additional Features
- Exterior Lighting
- North Facing Home
Listing and Financial Details
- Down Payment Assistance Available
- Homestead Exemption
- Visit Down Payment Resource Website
- Legal Lot and Block 0040 / 027315
- Assessor Parcel Number 06-28-16-38885-039-0040
Community Details
Overview
- Senior Community
- Association Data Management Association, Phone Number (727) 799-0031
- Andover Village Condos
- Highland Lakes Condo Subdivision
- Association Owns Recreation Facilities
- The community has rules related to deed restrictions
- Rental Restrictions
Recreation
- Community Pool
Pet Policy
- No Pets Allowed
Ownership History
Purchase Details
Home Financials for this Owner
Home Financials are based on the most recent Mortgage that was taken out on this home.Purchase Details
Purchase Details
Home Financials for this Owner
Home Financials are based on the most recent Mortgage that was taken out on this home.Purchase Details
Similar Homes in Palm Harbor, FL
Home Values in the Area
Average Home Value in this Area
Purchase History
| Date | Type | Sale Price | Title Company |
|---|---|---|---|
| Warranty Deed | $110,000 | Attorney | |
| Interfamily Deed Transfer | -- | Attorney | |
| Deed | $82,000 | -- | |
| Quit Claim Deed | -- | -- |
Property History
| Date | Event | Price | Change | Sq Ft Price |
|---|---|---|---|---|
| 07/11/2025 07/11/25 | For Sale | $170,000 | +54.5% | $209 / Sq Ft |
| 12/20/2019 12/20/19 | Sold | $110,000 | -4.3% | $135 / Sq Ft |
| 11/16/2019 11/16/19 | Pending | -- | -- | -- |
| 11/12/2019 11/12/19 | For Sale | $115,000 | +40.2% | $141 / Sq Ft |
| 08/17/2018 08/17/18 | Off Market | $82,000 | -- | -- |
| 08/25/2017 08/25/17 | Sold | $82,000 | -1.1% | $101 / Sq Ft |
| 08/03/2017 08/03/17 | Pending | -- | -- | -- |
| 07/31/2017 07/31/17 | For Sale | $82,900 | -- | $102 / Sq Ft |
Tax History Compared to Growth
Tax History
| Year | Tax Paid | Tax Assessment Tax Assessment Total Assessment is a certain percentage of the fair market value that is determined by local assessors to be the total taxable value of land and additions on the property. | Land | Improvement |
|---|---|---|---|---|
| 2024 | $1,942 | $142,864 | -- | $142,864 |
| 2023 | $1,942 | $148,050 | $0 | $148,050 |
| 2022 | $2,202 | $122,290 | $0 | $122,290 |
| 2021 | $2,052 | $103,046 | $0 | $0 |
| 2020 | $1,892 | $92,327 | $0 | $0 |
| 2019 | $555 | $52,047 | $0 | $0 |
| 2018 | $604 | $51,077 | $0 | $0 |
| 2017 | $321 | $36,970 | $0 | $0 |
| 2016 | $311 | $36,210 | $0 | $0 |
| 2015 | $241 | $35,958 | $0 | $0 |
| 2014 | $236 | $35,673 | $0 | $0 |
Agents Affiliated with this Home
-
Heather Terflinger

Seller's Agent in 2025
Heather Terflinger
EXP REALTY LLC
(727) 789-5555
10 Total Sales
-
Jeffrey Herzog
J
Seller's Agent in 2019
Jeffrey Herzog
JOHN PARVIN
(727) 207-7098
1 in this area
10 Total Sales
-
Joann Stumpf
J
Seller Co-Listing Agent in 2019
Joann Stumpf
JOHN PARVIN
(727) 417-0088
3 in this area
15 Total Sales
-
Kathie Lea

Buyer's Agent in 2019
Kathie Lea
EXP REALTY
(727) 422-9455
12 in this area
587 Total Sales
-
Stephanie Hanks
S
Buyer's Agent in 2017
Stephanie Hanks
COASTAL PROPERTIES GROUP INTERNATIONAL
(727) 442-4111
31 Total Sales
Map
Source: Stellar MLS
MLS Number: U8065371
APN: 06-28-16-38885-039-0040
- 2735 Sherbrooke Ln Unit D
- 2739 Sherbrooke Ln Unit B
- 2814 Highlands Blvd Unit B
- 2718 Highlands Blvd Unit A
- 1188 Royal Blvd
- 1223 Queen Anne Dr Unit B
- 102 Stafford Dr
- 1496 Queen Anne Dr
- 2700 Nebraska Ave Unit 3-201
- 1489 Dundee Dr
- 1487 Dundee Dr
- 1107 Queen Anne Dr Unit C
- 2814 Lomond Dr
- 2699 Pine Ridge Way E Unit H2
- 2699 Pine Ridge Way E Unit H1
- 1725 Pine Ridge Way E Unit E
- 1725 Pine Ridge Way E Unit C
- 1022 Mctavish Way
- 1434 Glengarry Dr
- 2688 Pine Ridge Way N Unit D1
