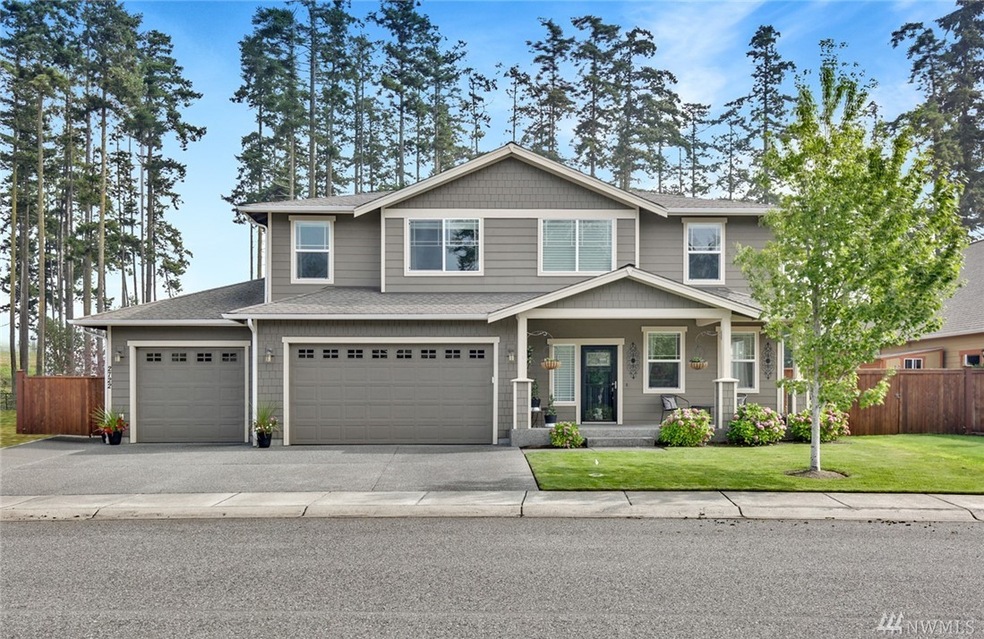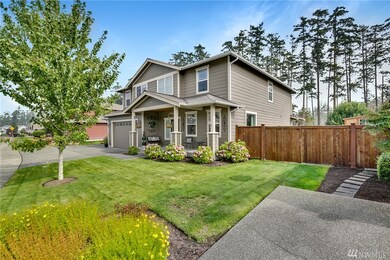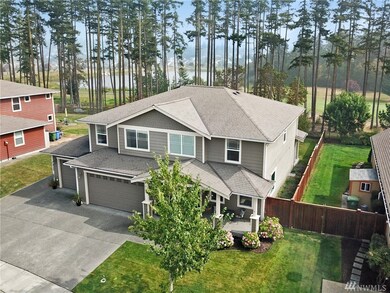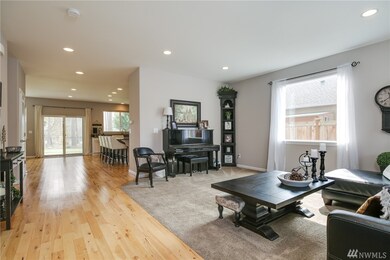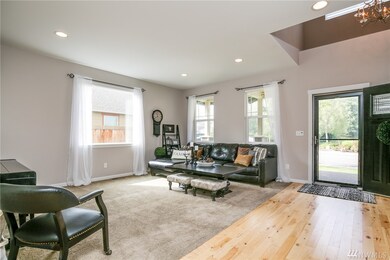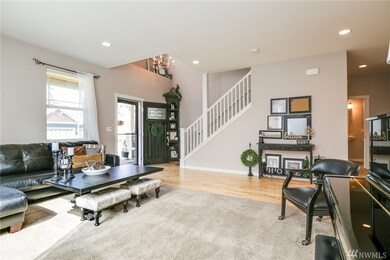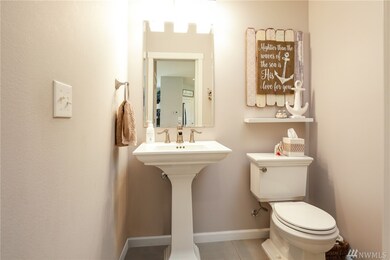
$629,500
- 2 Beds
- 2 Baths
- 1,770 Sq Ft
- 1770 SW Aberdeen Ct
- Oak Harbor, WA
55+ or all 21+ household? This home is calling your name! Situated on the desirable Whidbey Golf Course, this beautifully maintained single-level home offers easy, low-maintenance living with year-round scenic views. Open concept layout features vaulted ceilings, breakfast nook, eat-in bar and custom built cabinets. You will love the additional dining room, dedicated office, a versatile bonus
David Carrothers Coldwell Banker 360 Team
