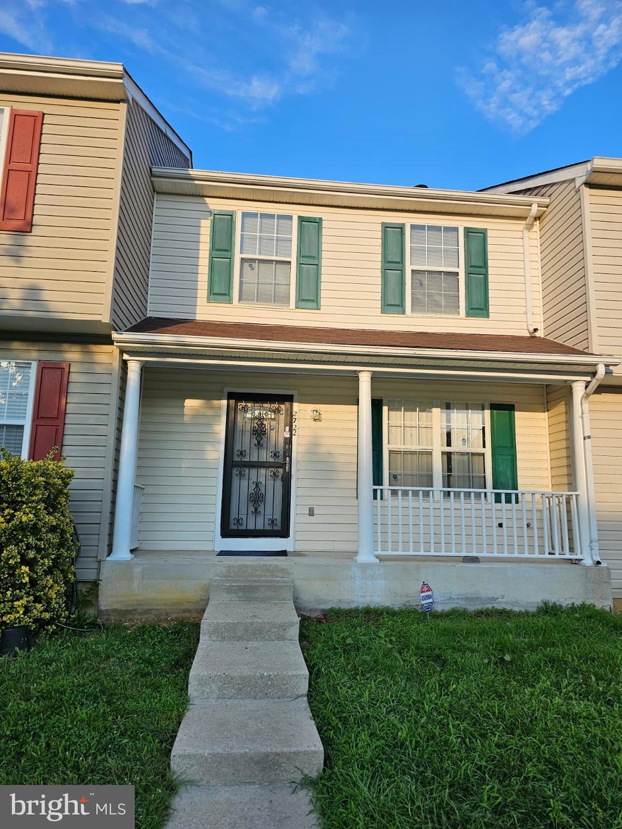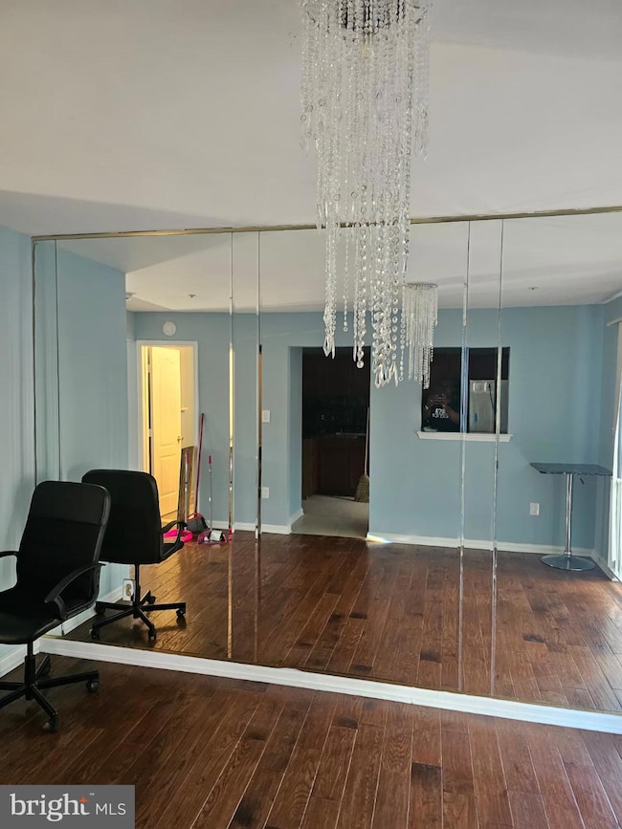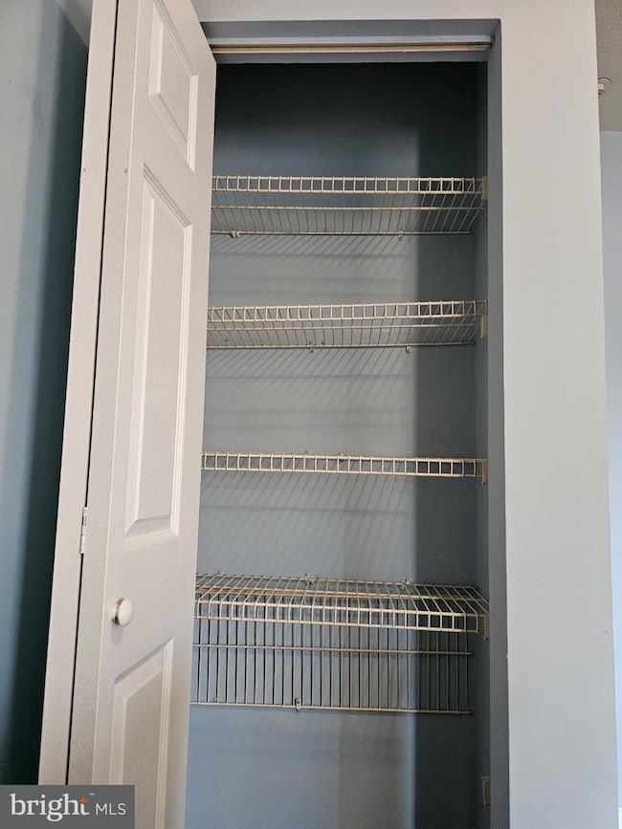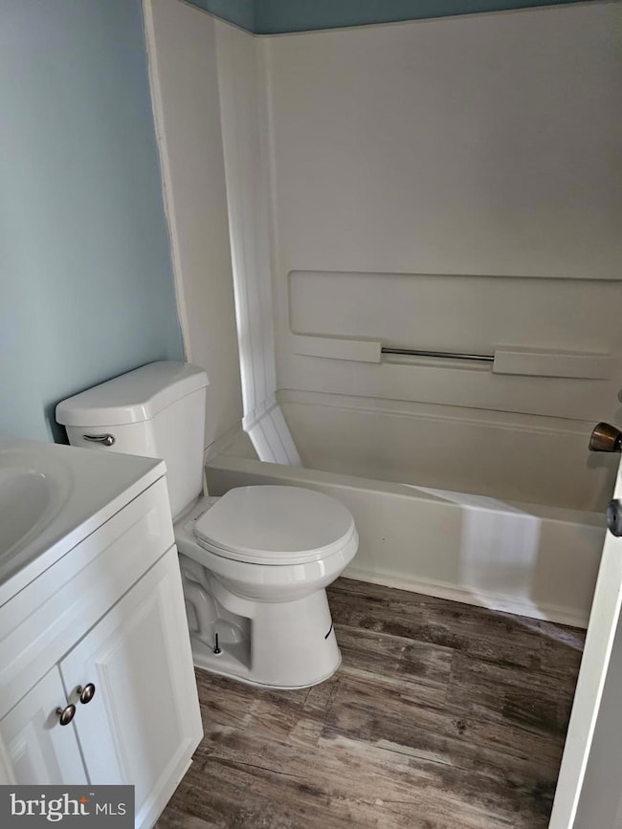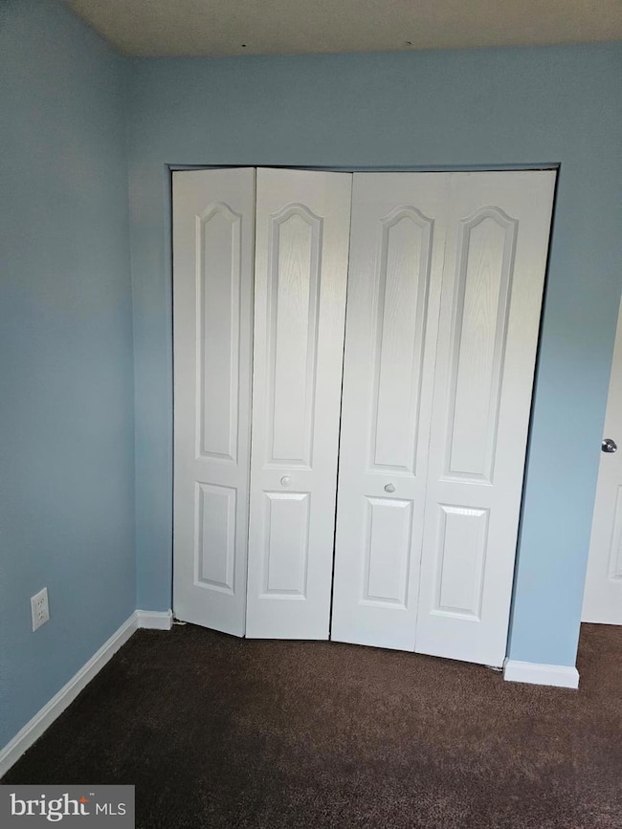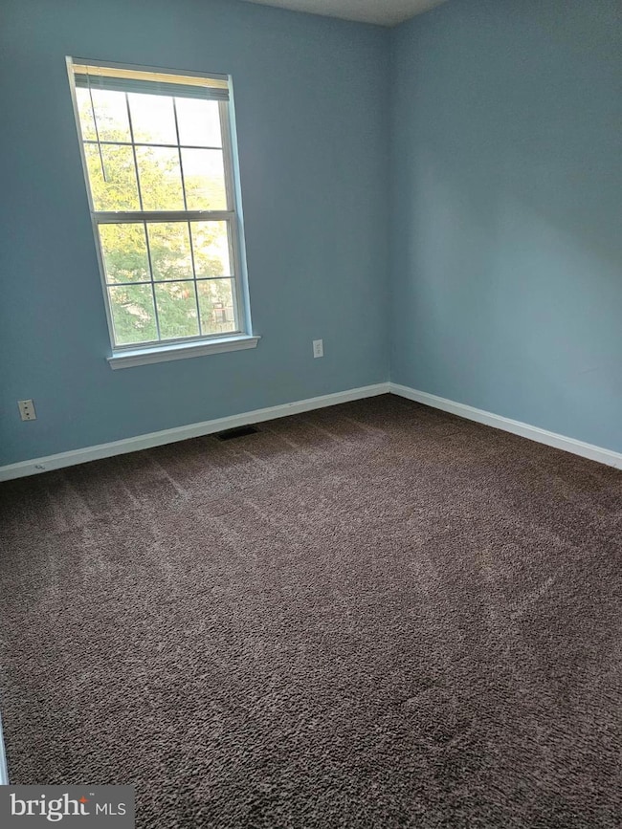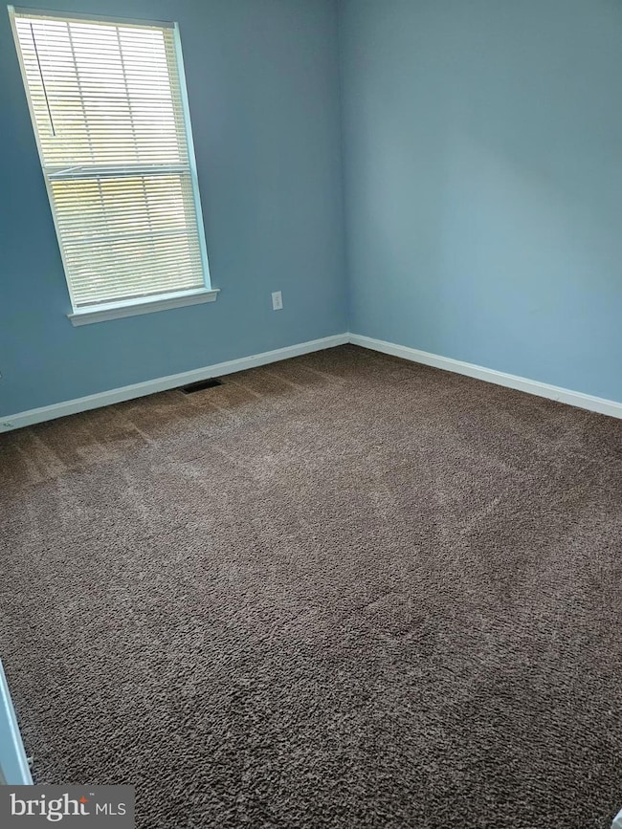
2722 Sweetwater Ct District Heights, MD 20747
Suitland - Silver Hill NeighborhoodEstimated payment $2,291/month
Total Views
13,561
3
Beds
2.5
Baths
1,200
Sq Ft
$288
Price per Sq Ft
Highlights
- Very Popular Property
- Colonial Architecture
- Country Kitchen
- Open Floorplan
- 1 Fireplace
- Forced Air Heating and Cooling System
About This Home
Welcome home to this newly renovated 3 bedroom, 2.5 bath home in the Royal Plaza neighborhood. The home has been freshly painted inside and out. just a short drive from washington d.c., national harbor, old town alexandria, and major highways (routes 4 & 5, i495, i-295, suitland pkwy).
Townhouse Details
Home Type
- Townhome
Est. Annual Taxes
- $4,022
Year Built
- Built in 1995
Lot Details
- 1,500 Sq Ft Lot
HOA Fees
- $80 Monthly HOA Fees
Home Design
- Colonial Architecture
- Frame Construction
- Concrete Perimeter Foundation
Interior Spaces
- Property has 2 Levels
- Open Floorplan
- 1 Fireplace
- Combination Dining and Living Room
- Country Kitchen
- Basement
Bedrooms and Bathrooms
- 3 Bedrooms
Utilities
- Forced Air Heating and Cooling System
- Natural Gas Water Heater
Community Details
- Royal Plaza Subdivision
Listing and Financial Details
- Tax Lot 57
- Assessor Parcel Number 17060427443
- $445 Front Foot Fee per year
Map
Create a Home Valuation Report for This Property
The Home Valuation Report is an in-depth analysis detailing your home's value as well as a comparison with similar homes in the area
Home Values in the Area
Average Home Value in this Area
Tax History
| Year | Tax Paid | Tax Assessment Tax Assessment Total Assessment is a certain percentage of the fair market value that is determined by local assessors to be the total taxable value of land and additions on the property. | Land | Improvement |
|---|---|---|---|---|
| 2024 | $4,413 | $270,667 | $0 | $0 |
| 2023 | $4,118 | $250,900 | $60,000 | $190,900 |
| 2022 | $3,911 | $236,967 | $0 | $0 |
| 2021 | $3,704 | $223,033 | $0 | $0 |
| 2020 | $3,497 | $209,100 | $60,000 | $149,100 |
| 2019 | $3,306 | $196,300 | $0 | $0 |
| 2018 | $3,116 | $183,500 | $0 | $0 |
| 2017 | $2,926 | $170,700 | $0 | $0 |
| 2016 | -- | $163,467 | $0 | $0 |
| 2015 | $4,273 | $156,233 | $0 | $0 |
| 2014 | $4,273 | $149,000 | $0 | $0 |
Source: Public Records
Property History
| Date | Event | Price | Change | Sq Ft Price |
|---|---|---|---|---|
| 08/12/2025 08/12/25 | Price Changed | $345,000 | 0.0% | $288 / Sq Ft |
| 08/11/2025 08/11/25 | For Rent | $2,450 | 0.0% | -- |
| 07/18/2025 07/18/25 | For Sale | $349,000 | -- | $291 / Sq Ft |
Source: Bright MLS
Purchase History
| Date | Type | Sale Price | Title Company |
|---|---|---|---|
| Deed | $176,000 | -- | |
| Deed | $119,000 | -- |
Source: Public Records
Mortgage History
| Date | Status | Loan Amount | Loan Type |
|---|---|---|---|
| Open | $199,500 | New Conventional | |
| Previous Owner | $116,104 | No Value Available |
Source: Public Records
Similar Homes in District Heights, MD
Source: Bright MLS
MLS Number: MDPG2160098
APN: 06-0427443
Nearby Homes
- 5244 Daventry Terrace
- 5242 Daventry Terrace
- 5236 Daventry Terrace
- 5306 Plaza Cir
- 2712 Crestwick Place
- 3032 Bellamy Way Unit 5
- 3128 Bellamy Way Unit 5
- 5505 Old Silver Hill Rd
- 5012 Silver Hill Rd
- 3101 Romain Ct
- 2802 East Ave
- 2614 Fort Dr
- 4770 Towne Park Rd
- 4762 Towne Square Blvd
- 3215 Prince Ranier Place
- 3409 Wood Creek Dr
- 2821 Toles Park Dr
- 4744 Towne Park Rd
- 3721 Monacco Ct
- 2908 Parkland Dr
- 2905 Charredwood Dr
- 4861 Eastern Ln
- 5042 Silver Hill Ct
- 3032 Bellamy Way Unit 5
- 3000 Victory Ln
- 3101 Romain Ct
- 5000 Lydianna Ln
- 2705 Porter Ave
- 5115 Suitland Rd
- 3220 Swann Rd
- 4716 Towne Park Rd
- 3215 Swann Rd
- 2509 Lewis Ave
- 2316 Brooks Dr
- 2315 Barkley Place
- 5815 Marlboro Pike
- 2902 Sand Creek Way
- 5648 Rock Quarry Terrace
- 6024 Surrey Square Ln
- 3401 Pearl Dr
