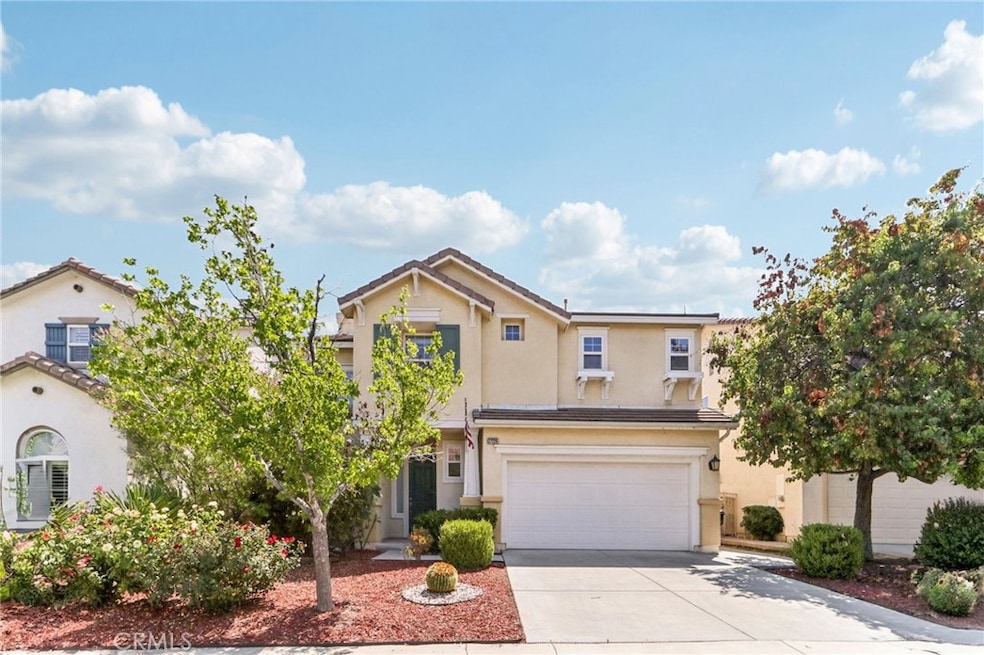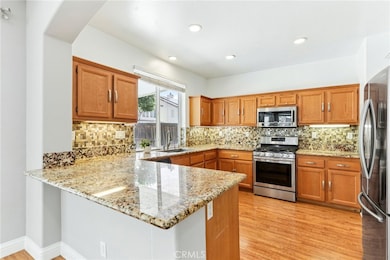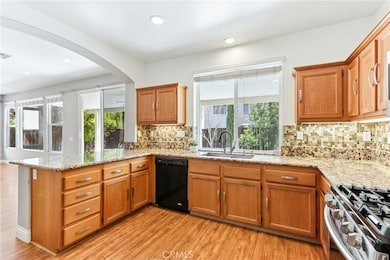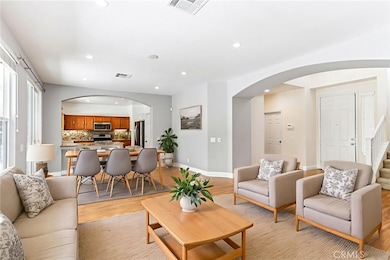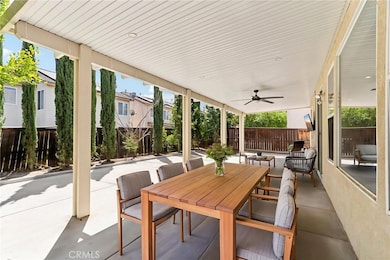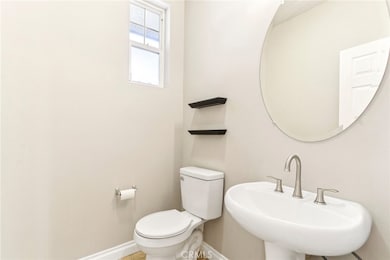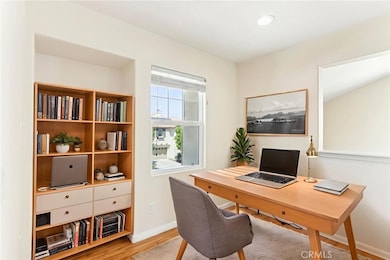
27220 Sterling Grove Ln Canyon Country, CA 91387
Estimated payment $5,353/month
Highlights
- Open Floorplan
- Two Story Ceilings
- Loft
- La Mesa Junior High School Rated A-
- Wood Flooring
- Granite Countertops
About This Home
Absolutely stunning and move-in ready, this upgraded 3-bedroom, 2.5-bathroom home with a spacious loft is located in the highly sought-after community of Fair Oaks Ranch. Tucked away on a quiet cul-de-sac, this beautifully maintained property offers a lot of desirable features. Inside, you’ll find upgraded wood-like flooring, tile, and plush carpeting throughout. The light and bright kitchen showcases elegant double bull-nosed granite countertops and stainless steel appliances. The open-concept family room features a welcoming fireplace, creating the perfect space for gatherings with family and friends.
The primary suite is generously sized and includes a large walk-in closet and a spacious en-suite bathroom. The two additional bedrooms offer plenty of space and ample closet storage. Upstairs, the cozy loft provides a versatile area ideal for relaxing, reading, or using as an office. The backyard is perfect for entertaining with a covered custom-built patio awning, recessed lighting, ceiling fan, and a large screen TV (included).
Additional highlights include a full-size, direct-access two-car garage with an epoxy-coated floor. The Fair Oaks Ranch community features exceptional amenities such as a resort-style HOA pool, recreation area, beautiful parks, and a top-rated elementary school Located close to a wide variety of shopping and dining options, with easy access to the 14 freeway for commuters, this home truly offers comfort, style, and convenience.
Listing Agent
Adam Rosenthal
Redfin Corporation Brokerage Phone: 818-571-5105 License #02040950 Listed on: 07/18/2025

Home Details
Home Type
- Single Family
Est. Annual Taxes
- $11,378
Year Built
- Built in 2003
Lot Details
- 0.34 Acre Lot
- Wood Fence
- Density is up to 1 Unit/Acre
- Property is zoned SCSP
HOA Fees
- $107 Monthly HOA Fees
Parking
- 2 Car Direct Access Garage
- 2 Open Parking Spaces
- Parking Available
- Front Facing Garage
- Garage Door Opener
Home Design
- Composition Roof
- Common Roof
Interior Spaces
- 1,858 Sq Ft Home
- 2-Story Property
- Open Floorplan
- Wired For Sound
- Wired For Data
- Beamed Ceilings
- Suspended Ceiling
- Two Story Ceilings
- Recessed Lighting
- Track Lighting
- Gas Fireplace
- Formal Entry
- Family Room with Fireplace
- Family Room Off Kitchen
- Loft
- Storage
- Wood Flooring
- Smart Home
Kitchen
- Open to Family Room
- Butlers Pantry
- Gas Oven
- Six Burner Stove
- Microwave
- Freezer
- Dishwasher
- Granite Countertops
- Quartz Countertops
- Laminate Countertops
- Disposal
Bedrooms and Bathrooms
- 3 Bedrooms | 1 Main Level Bedroom
- All Upper Level Bedrooms
- Walk-In Closet
- Dressing Area
- Granite Bathroom Countertops
- Bidet
- Dual Sinks
- Bathtub with Shower
- Separate Shower
- Exhaust Fan In Bathroom
- Closet In Bathroom
Laundry
- Laundry Room
- Laundry on upper level
- Washer and Electric Dryer Hookup
Utilities
- Cooling System Powered By Gas
- High Efficiency Air Conditioning
- Cooling System Mounted To A Wall/Window
- Central Heating and Cooling System
- Heating System Uses Natural Gas
- Heating System Uses Wood
- Water Heater
Listing and Financial Details
- Tax Lot 9
- Tax Tract Number 52938
- Assessor Parcel Number 2841044126
- $2,275 per year additional tax assessments
Community Details
Overview
- The Ranch At Fair Oaks Association, Phone Number (661) 295-4900
- Pmp HOA
- Glen Brook Subdivision
Recreation
- Community Pool
- Park
Map
Home Values in the Area
Average Home Value in this Area
Tax History
| Year | Tax Paid | Tax Assessment Tax Assessment Total Assessment is a certain percentage of the fair market value that is determined by local assessors to be the total taxable value of land and additions on the property. | Land | Improvement |
|---|---|---|---|---|
| 2025 | $11,378 | $775,200 | $338,946 | $436,254 |
| 2024 | $11,378 | $760,000 | $332,300 | $427,700 |
| 2023 | $8,170 | $496,717 | $240,041 | $256,676 |
| 2022 | $8,025 | $486,979 | $235,335 | $251,644 |
| 2021 | $7,881 | $477,431 | $230,721 | $246,710 |
| 2019 | $7,576 | $463,273 | $223,879 | $239,394 |
| 2018 | $7,445 | $454,190 | $219,490 | $234,700 |
| 2016 | $7,019 | $436,556 | $210,968 | $225,588 |
| 2015 | $7,150 | $430,000 | $207,800 | $222,200 |
| 2014 | $7,247 | $414,200 | $145,700 | $268,500 |
Property History
| Date | Event | Price | Change | Sq Ft Price |
|---|---|---|---|---|
| 07/18/2025 07/18/25 | For Sale | $795,000 | +4.6% | $428 / Sq Ft |
| 07/10/2023 07/10/23 | Sold | $760,000 | -1.3% | $409 / Sq Ft |
| 06/28/2023 06/28/23 | Pending | -- | -- | -- |
| 06/15/2023 06/15/23 | For Sale | $769,900 | 0.0% | $414 / Sq Ft |
| 01/01/2022 01/01/22 | Rented | $3,650 | 0.0% | -- |
| 12/30/2021 12/30/21 | Off Market | $3,650 | -- | -- |
| 12/11/2021 12/11/21 | For Rent | $3,650 | 0.0% | -- |
| 10/14/2014 10/14/14 | Sold | $330,000 | -31.2% | $178 / Sq Ft |
| 08/18/2014 08/18/14 | Pending | -- | -- | -- |
| 05/10/2014 05/10/14 | For Sale | $479,990 | -- | $258 / Sq Ft |
Purchase History
| Date | Type | Sale Price | Title Company |
|---|---|---|---|
| Quit Claim Deed | -- | None Listed On Document | |
| Grant Deed | $430,000 | First American Title Company | |
| Condominium Deed | $383,000 | Chicago Title |
Mortgage History
| Date | Status | Loan Amount | Loan Type |
|---|---|---|---|
| Previous Owner | $484,000 | New Conventional | |
| Previous Owner | $89,965 | Credit Line Revolving | |
| Previous Owner | $416,000 | New Conventional | |
| Previous Owner | $422,211 | FHA | |
| Previous Owner | $263,946 | New Conventional | |
| Previous Owner | $330,000 | Unknown | |
| Previous Owner | $306,265 | Purchase Money Mortgage |
Similar Homes in the area
Source: California Regional Multiple Listing Service (CRMLS)
MLS Number: SR25158856
APN: 2841-044-126
- 27202 Fieldwood Ct
- 17556 Gladesworth Ln
- 17633 Wren Dr
- 27231 Marisa Dr Unit 41
- 18002 Flynn Dr Unit 6208
- 27323 English Oak Ct
- 18024 Flynn Dr Unit 5501
- 18111 Erik Ct Unit 445
- 18038 Flynn Dr Unit 5304
- 18107 Erik Ct Unit 462
- 17413 Dove Willow St
- 18117 Erik Ct Unit 413
- 18102 Flynn Dr Unit 4602
- 18123 Erik Ct Unit 357
- 18121 Erik Ct Unit 314
- 18112 Erik Ct Unit 5122
- 27666 Nugget Dr Unit 3
- 18110 Erik Ct Unit 593
- 27614 Nugget Dr Unit 3
- 27616 Nugget Dr Unit 5
- 17619 Lynne Ct
- 27303 Sara St
- 18114 Erik Ct Unit 5131
- 18005 W Annes Cir
- 17350 Humphreys Pkwy
- 18009 River Cir Unit 2
- 27105 Silver Oak Ln
- 18414 W Jakes Way
- 27520 Sierra Hwy
- 26426 Cardinal Dr
- 18701 Flying Tiger Dr
- 17814 Blackbrush Dr
- 18085 Sundowner Way
- 27940 Solamint Rd
- 18149 Sundowner Way Unit 933
- 27979 Sarabande Ln Unit 250
- 18752 Mandan St Unit 1011
- 18209 Sierra Hwy Unit 35
- 26829 Brooken Ave
- 26827 Circle of The Oaks
