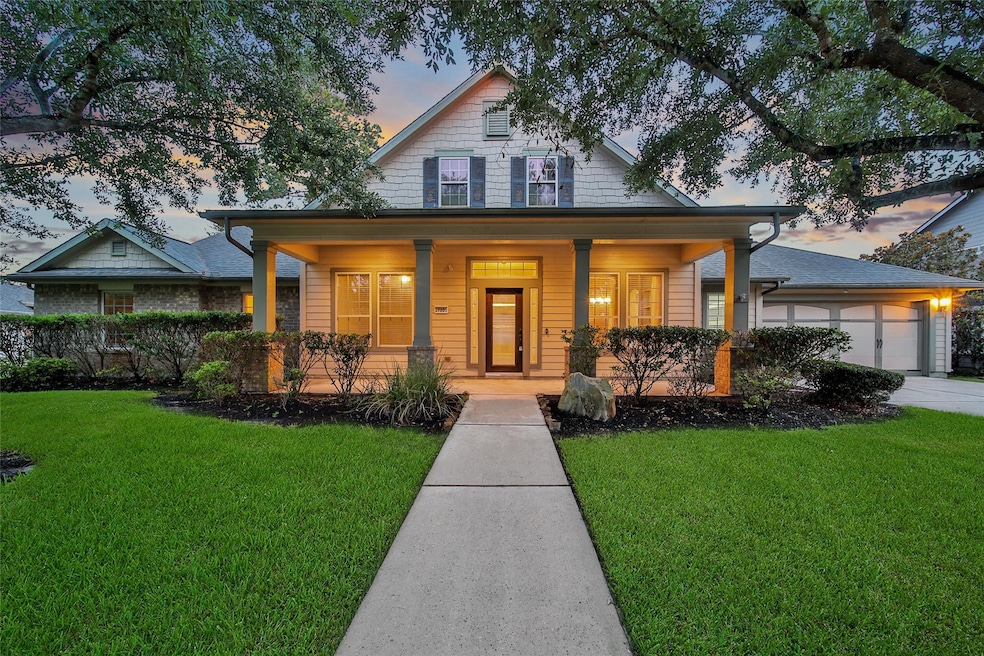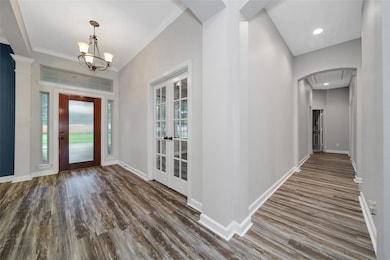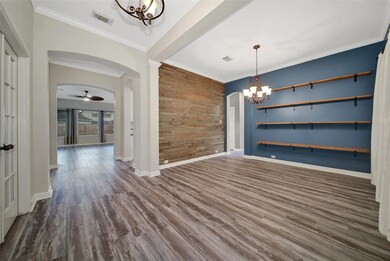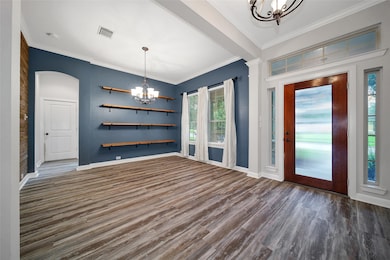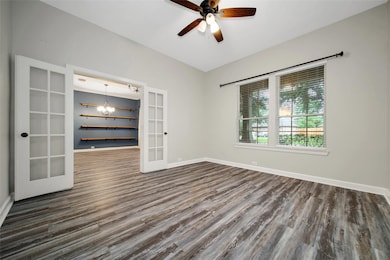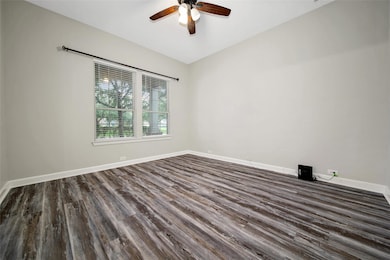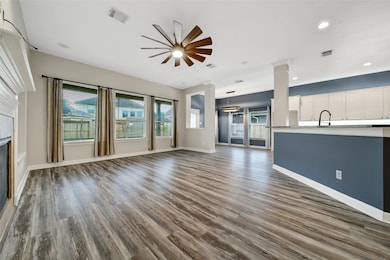
27225 Alexandra Springs Ln Spring, TX 77386
Spring Trails NeighborhoodEstimated payment $3,967/month
Highlights
- Private Pool
- Deck
- High Ceiling
- Broadway Elementary School Rated A
- Traditional Architecture
- Granite Countertops
About This Home
Welcome home to Spring Trails. Easy access to TX 99, Hardy Toll Rd, a quick commute to BUSH Intercontinental Airport, w/ lots of nearby shopping & dining. This move-in ready gem is in the GATED section - has 4 Beds, 2 1/2 baths, & features a rock waterfall pool, spa, & covered patio perfect for relaxation. The property boasts granite island kitchen w/ a gas cooktop & breakfast bar, making meal prep a breeze. Kitchen is open to family room w/ a gas fireplace & built ins. A primary retreat w/ an oversized garden tub, shower, dual sinks, makeup vanity, & a 20x11 WIC. Luxury vinyl floors through main living areas. French door study & formal dining features a wood accented wall. Stay active w/ amenities including a pool, tennis courts, a multisport area, exercise stations, jogging trails, & playgrounds. ROOF approx 4 yrs old. This home is a blend of comfort & convenience, ideal for those seeking a peaceful lifestyle. Zoned to CONROE ISD & Grand Oaks High School. Call today & make the move!
Listing Agent
Keller Williams Realty The Woodlands License #0554530 Listed on: 06/28/2025

Home Details
Home Type
- Single Family
Est. Annual Taxes
- $9,842
Year Built
- Built in 2008
Lot Details
- 0.25 Acre Lot
- Back Yard Fenced
- Sprinkler System
HOA Fees
- $100 Monthly HOA Fees
Parking
- 2 Car Attached Garage
- Driveway
Home Design
- Traditional Architecture
- Brick Exterior Construction
- Slab Foundation
- Composition Roof
- Cement Siding
Interior Spaces
- 2,806 Sq Ft Home
- 1-Story Property
- Crown Molding
- High Ceiling
- Ceiling Fan
- Gas Fireplace
- Window Treatments
- Family Room Off Kitchen
- Living Room
- Breakfast Room
- Combination Kitchen and Dining Room
- Home Office
- Utility Room
- Washer and Electric Dryer Hookup
- Fire and Smoke Detector
Kitchen
- Breakfast Bar
- Walk-In Pantry
- Electric Oven
- Gas Cooktop
- Microwave
- Dishwasher
- Kitchen Island
- Granite Countertops
- Disposal
Flooring
- Carpet
- Tile
- Vinyl Plank
- Vinyl
Bedrooms and Bathrooms
- 4 Bedrooms
- En-Suite Primary Bedroom
- Double Vanity
- Single Vanity
- Soaking Tub
- Bathtub with Shower
- Separate Shower
Eco-Friendly Details
- Energy-Efficient Thermostat
Outdoor Features
- Private Pool
- Deck
- Covered patio or porch
Schools
- Broadway Elementary School
- York Junior High School
- Grand Oaks High School
Utilities
- Central Heating and Cooling System
- Heating System Uses Gas
- Programmable Thermostat
Community Details
Overview
- Association fees include recreation facilities
- Spring Trails Association, Phone Number (281) 350-9400
- Spring Trails Subdivision
Recreation
- Tennis Courts
- Community Playground
- Community Pool
- Trails
Map
Home Values in the Area
Average Home Value in this Area
Tax History
| Year | Tax Paid | Tax Assessment Tax Assessment Total Assessment is a certain percentage of the fair market value that is determined by local assessors to be the total taxable value of land and additions on the property. | Land | Improvement |
|---|---|---|---|---|
| 2024 | $8,440 | $436,568 | -- | -- |
| 2023 | $7,708 | $396,880 | $43,750 | $426,250 |
| 2022 | $8,930 | $360,800 | $43,750 | $386,100 |
| 2021 | $8,573 | $328,000 | $43,750 | $284,250 |
| 2020 | $8,564 | $313,800 | $39,760 | $274,040 |
| 2019 | $8,125 | $288,710 | $39,760 | $248,950 |
| 2018 | $7,467 | $288,710 | $39,760 | $248,950 |
| 2017 | $8,233 | $288,710 | $39,760 | $248,950 |
| 2016 | $8,166 | $286,360 | $39,760 | $246,600 |
| 2015 | $7,178 | $255,110 | $39,760 | $215,350 |
| 2014 | $7,178 | $249,500 | $39,760 | $209,740 |
Property History
| Date | Event | Price | Change | Sq Ft Price |
|---|---|---|---|---|
| 07/21/2025 07/21/25 | Pending | -- | -- | -- |
| 06/28/2025 06/28/25 | For Sale | $550,000 | -- | $196 / Sq Ft |
Purchase History
| Date | Type | Sale Price | Title Company |
|---|---|---|---|
| Vendors Lien | -- | Capital Title | |
| Vendors Lien | -- | Fidelity National Title | |
| Vendors Lien | -- | Priority Title Co | |
| Deed | -- | -- |
Mortgage History
| Date | Status | Loan Amount | Loan Type |
|---|---|---|---|
| Open | $110,823 | Credit Line Revolving | |
| Open | $285,000 | New Conventional | |
| Closed | $282,150 | New Conventional | |
| Closed | $282,150 | New Conventional | |
| Previous Owner | $265,500 | New Conventional | |
| Previous Owner | $240,562 | FHA |
Similar Homes in Spring, TX
Source: Houston Association of REALTORS®
MLS Number: 60921061
APN: 9014-19-00600
- 1319 Allison Meadows Ct
- 1406 Kallie Hills Ln
- 1216 Matthew Hills Ln
- 1434 Kallie Hills Ln
- 27259 Jessica Hills Ln
- 27502 Macy Hills Ct
- 27887 Serenata Springs Dr
- 27208 Adrian Hills Ln
- 27519 Rebecca Field Ln
- 27549 Vivace Dr
- 25007 Coperti Ln
- 2775 Altissimo Ct
- 3193 Cantando Way
- 27688 Vivace Dr
- 27522 Caradoc Springs Ct
- 2712 Altissimo Ct
- 27603 Molly Hills Ct
- 27954 Presley Park Dr
- 27506 Colin Springs Ln
- 28010 Drifters Bend Dr
