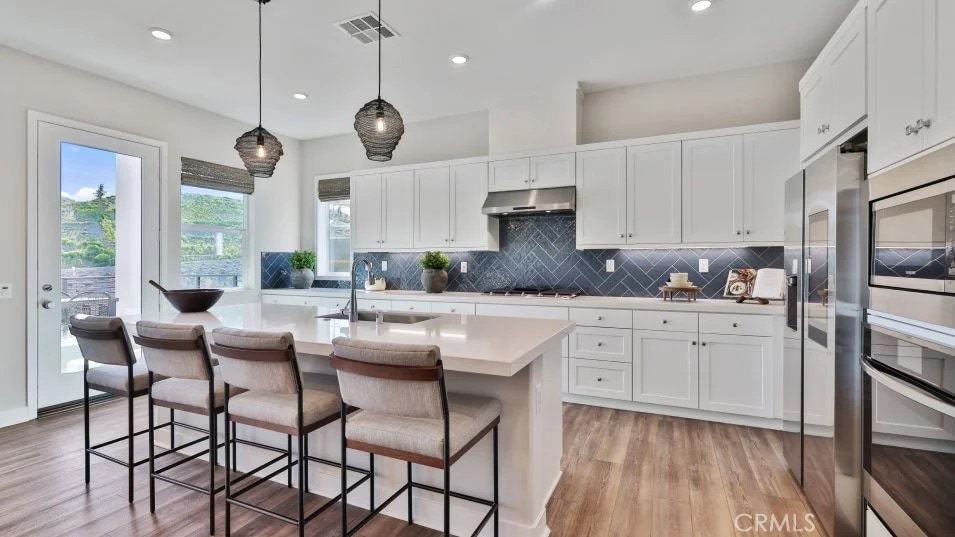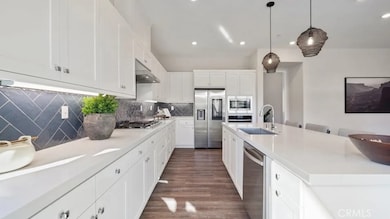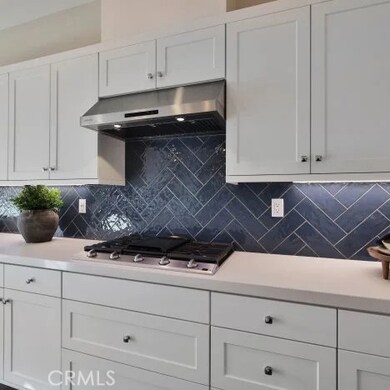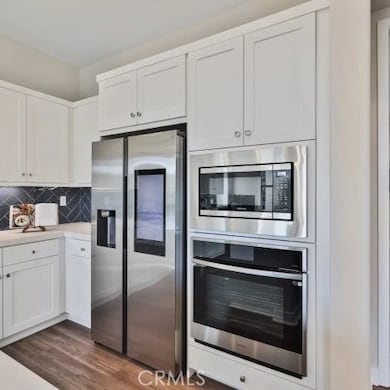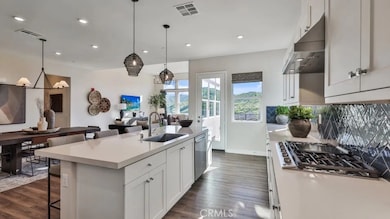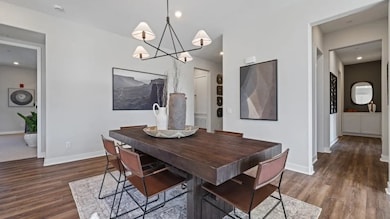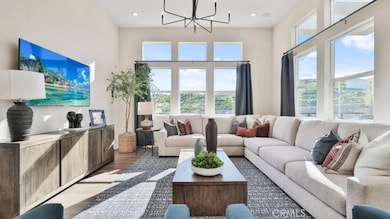
27225 Cranmore Way Unit 302 Valencia, CA 91381
Estimated payment $5,857/month
Highlights
- Popular Property
- New Construction
- Solar Power System
- Bridgeport Elementary School Rated A-
- Spa
- Open Floorplan
About This Home
This single-level condo showcases a convenient open floorplan shared between the kitchen, dining room and living room that allows for effortless flow between rooms. The expansive owner’s suite is comprised of a generous bedroom, spa-inspired bathroom and walk-in closet. Another bedroom suite is ideal for overnight guests or household members that need privacy. Two more secondary bedrooms provide comfort. Final Home! Single level flat located on third floor, 2489sf 4 bedroom for only $629,990 with mountain views! Limited time special financing available with rates as low as 1.99% first year, 2.99% second year and 3.99% fixed for remaining 28years. Please speak with new home consultant for details.
Property Details
Home Type
- Condominium
Year Built
- Built in 2025 | New Construction
Lot Details
- Two or More Common Walls
HOA Fees
Parking
- 2 Car Direct Access Garage
- Parking Available
Property Views
- Mountain
- Park or Greenbelt
Home Design
- Turnkey
- Slab Foundation
- Fire Rated Drywall
- Frame Construction
- Synthetic Roof
- Pre-Cast Concrete Construction
Interior Spaces
- 2,489 Sq Ft Home
- 1-Story Property
- Open Floorplan
- High Ceiling
- Recessed Lighting
- Double Pane Windows
- Sliding Doors
- Entryway
- Family Room Off Kitchen
- Living Room
- Storage
Kitchen
- Open to Family Room
- Eat-In Kitchen
- Breakfast Bar
- Gas Range
- Microwave
- Dishwasher
- Kitchen Island
- Quartz Countertops
- Self-Closing Drawers and Cabinet Doors
- Disposal
Flooring
- Carpet
- Laminate
- Vinyl
Bedrooms and Bathrooms
- 4 Main Level Bedrooms
- Walk-In Closet
- 3 Full Bathrooms
- Dual Vanity Sinks in Primary Bathroom
- Walk-in Shower
- Exhaust Fan In Bathroom
Laundry
- Laundry Room
- Laundry on upper level
- Washer and Gas Dryer Hookup
Home Security
Eco-Friendly Details
- Energy-Efficient Thermostat
- Solar Power System
Outdoor Features
- Spa
- Enclosed patio or porch
- Exterior Lighting
- Rain Gutters
Schools
- Bridgeport Elementary School
- Rancho Pico Middle School
- West High School
Utilities
- Cooling System Powered By Gas
- Central Heating and Cooling System
- Heating System Uses Natural Gas
- Vented Exhaust Fan
- 220 Volts in Garage
- Tankless Water Heater
Listing and Financial Details
- Tax Lot 83
- Tax Tract Number 611
- Assessor Parcel Number 2826196161
- Seller Considering Concessions
Community Details
Overview
- 88 Units
- Element Association, Phone Number (949) 672-9010
- First Residential Association, Phone Number (949) 833-2600
- Seabreeze HOA
- Built by Lennar
- Plan 7B
Amenities
- Outdoor Cooking Area
- Picnic Area
- Clubhouse
Recreation
- Community Playground
- Community Pool
- Community Spa
- Park
- Hiking Trails
- Bike Trail
Security
- Carbon Monoxide Detectors
- Fire and Smoke Detector
- Fire Sprinkler System
Map
Home Values in the Area
Average Home Value in this Area
Property History
| Date | Event | Price | Change | Sq Ft Price |
|---|---|---|---|---|
| 05/23/2025 05/23/25 | For Sale | $629,990 | -- | $253 / Sq Ft |
Similar Homes in the area
Source: California Regional Multiple Listing Service (CRMLS)
MLS Number: OC25115578
- 27225 Cranmore Way Unit 302
- 27210 Cranmore Way Unit 201
- 27210 Cranmore Way Unit 202
- 27226 Cranmore Way Unit 101
- 26720 Afton Ln
- 27144 Skyland Way
- 26747 Laurel Mountain Loop
- 26676 Blue Hills Loop
- 26849 Laurel Mountain Loop
- 26773 Laurel Mountain Loop
- 26741 Blue Hills Loop
- 26840 Laurel Mountain Loop
- 27386 Snow Creek Place
- 27398 Snow Creek Place
- 26977 Echo Mountain Way
- 27311 Maverick Place
- 27410 Merlin Place Unit 301
- 26958 Sandbar Willow Place Unit 303
- 26955 Prospector Rd Unit 201
- 27463 Verbena Place
