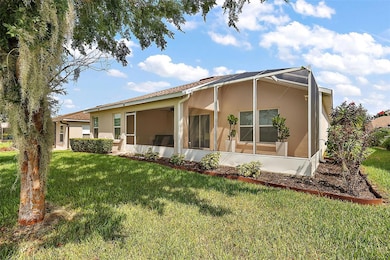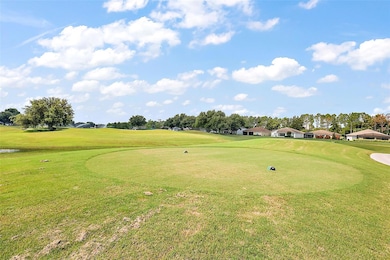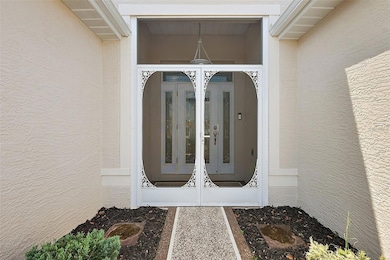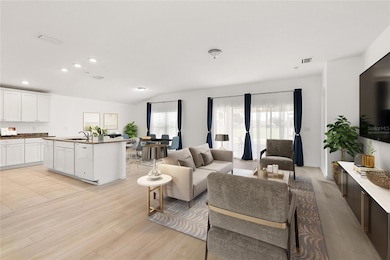
27227 Roanoke Dr Leesburg, FL 34748
Estimated payment $2,674/month
Highlights
- Golf Course Community
- Senior Community
- Open Floorplan
- Fitness Center
- Gated Community
- Clubhouse
About This Home
PRICE IMPROVEMENT!! SELLER WILL PAY BOND OFF AT CLOSING! This home is a golfer's dream! Situated on the 2nd tee box, you'll enjoy the beautiful, long views of the course while sitting on the lanai either having coffee in the morning or grilling in the evening! This Juniper model is so light and bright from the cabinetry and granite countertops in the kitchen, to the open dining and great room space, making it perfect for entertaining! Not to mention the fresh paint and new luxury vinyl flooring! The home has been fitted with a full house filtration system as well! You'll have extra piece of mind as storms roll in knowing you have a Generac generator! Come see this gem before it's gone!
Listing Agent
DISCOVER FLORIDA REALTY Brokerage Phone: 352-314-3040 License #3089071 Listed on: 08/22/2024
Home Details
Home Type
- Single Family
Est. Annual Taxes
- $6,453
Year Built
- Built in 2017
Lot Details
- 5,940 Sq Ft Lot
- North Facing Home
- Property is zoned PUD
HOA Fees
- $115 Monthly HOA Fees
Parking
- 2 Car Attached Garage
Home Design
- Slab Foundation
- Shingle Roof
- Block Exterior
- Stucco
Interior Spaces
- 1,750 Sq Ft Home
- 1-Story Property
- Open Floorplan
- High Ceiling
- Ceiling Fan
- Window Treatments
- Great Room
- Dining Room
Kitchen
- Range<<rangeHoodToken>>
- <<microwave>>
- Dishwasher
- Stone Countertops
- Disposal
Flooring
- Tile
- Luxury Vinyl Tile
Bedrooms and Bathrooms
- 3 Bedrooms
- Walk-In Closet
- 2 Full Bathrooms
Laundry
- Laundry Room
- Dryer
- Washer
Utilities
- Central Air
- Heating System Uses Natural Gas
- Underground Utilities
- Natural Gas Connected
- Water Filtration System
- Gas Water Heater
- Fiber Optics Available
- Cable TV Available
Additional Features
- Reclaimed Water Irrigation System
- Private Mailbox
Listing and Financial Details
- Visit Down Payment Resource Website
- Tax Lot 481
- Assessor Parcel Number 14-20-24-0025-000-48100
- $2,496 per year additional tax assessments
Community Details
Overview
- Senior Community
- Association fees include 24-Hour Guard, cable TV, pool, escrow reserves fund, internet, ground maintenance, management, recreational facilities
- Joni Carey Association, Phone Number (352) 702-4960
- Leesburg Arlington Ridge Ph 02 Subdivision
- Association Owns Recreation Facilities
- The community has rules related to deed restrictions, fencing, allowable golf cart usage in the community
Amenities
- Restaurant
- Clubhouse
- Community Storage Space
Recreation
- Golf Course Community
- Tennis Courts
- Pickleball Courts
- Fitness Center
- Community Pool
- Community Spa
Security
- Security Guard
- Gated Community
Map
Home Values in the Area
Average Home Value in this Area
Tax History
| Year | Tax Paid | Tax Assessment Tax Assessment Total Assessment is a certain percentage of the fair market value that is determined by local assessors to be the total taxable value of land and additions on the property. | Land | Improvement |
|---|---|---|---|---|
| 2025 | $6,453 | $225,680 | -- | -- |
| 2024 | $6,453 | $225,680 | -- | -- |
| 2023 | $6,453 | $212,730 | $0 | $0 |
| 2022 | $6,204 | $206,540 | $0 | $0 |
| 2021 | $5,710 | $200,533 | $0 | $0 |
| 2020 | $5,738 | $197,765 | $0 | $0 |
| 2019 | $5,702 | $193,319 | $0 | $0 |
| 2018 | $5,390 | $189,715 | $0 | $0 |
| 2017 | $1,414 | $24,000 | $0 | $0 |
| 2016 | $1,348 | $16,200 | $0 | $0 |
| 2015 | $307 | $16,200 | $0 | $0 |
| 2014 | $310 | $16,200 | $0 | $0 |
Property History
| Date | Event | Price | Change | Sq Ft Price |
|---|---|---|---|---|
| 05/14/2025 05/14/25 | Price Changed | $364,900 | -2.7% | $209 / Sq Ft |
| 02/06/2025 02/06/25 | Price Changed | $374,900 | -1.3% | $214 / Sq Ft |
| 08/22/2024 08/22/24 | For Sale | $379,900 | -- | $217 / Sq Ft |
Purchase History
| Date | Type | Sale Price | Title Company |
|---|---|---|---|
| Warranty Deed | $202,000 | 1St Quality Title Llc | |
| Warranty Deed | $25,000 | 1St Quality Title Llc |
Mortgage History
| Date | Status | Loan Amount | Loan Type |
|---|---|---|---|
| Open | $141,000 | New Conventional |
Similar Homes in Leesburg, FL
Source: Stellar MLS
MLS Number: G5085948
APN: 14-20-24-0025-000-48100
- 4320 Heritage Trail
- 27103 Camerons Run
- 27008 Camerons Run
- 4420 Heritage Trail
- 26822 Bull Run
- 4716 Heritage Trail
- 27121 White Plains Way
- 26807 Bull Run
- 27102 White Plains Way
- 27215 White Plains Way
- 27018 White Plains Way
- 26951 White Plains Way
- 26609 Bull Run
- 26917 White Plains Way
- 26922 White Plains Way
- 4347 Arlington Ridge Blvd
- 27101 Us Highway 27
- 3507 Arlington Ridge Blvd
- 4314 Arlington Ridge Blvd
- 4245 Arlington Ridge Blvd
- 27045 White Plains Way
- 1746 Brody Ct
- 7181 Denver Ave
- 5315 Meadow Song Dr
- 4625 River Ridge Dr
- 3602 Westover Cir
- 5626 Austin St
- 27303 Gingerbread Place
- 2224 Mansell Path
- 1195 Chiasson Ave
- 1226 Sean Curran Ct
- 25316 Crestwater Dr
- 25121 Meriweather Rd
- 20007 Royal Tern Ct
- 19994 Royal Tern Ct
- 20000 Royal Tern Ct
- 20032 Royal Tern Ct
- 29310 Armoyan Bv
- 29274 Armoyan Blvd
- 29214 Armoyan Blvd






