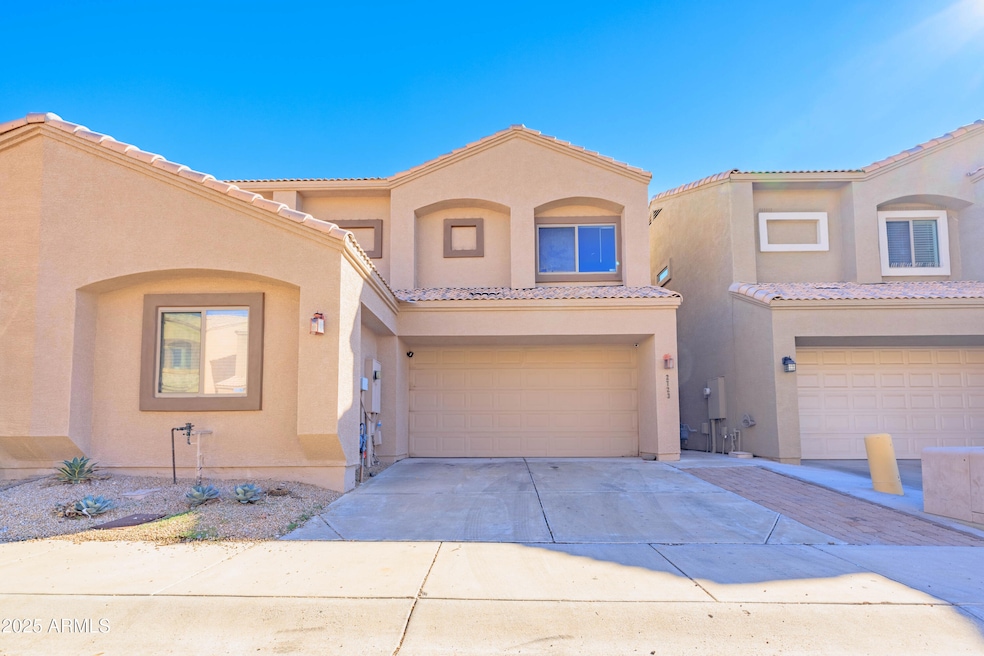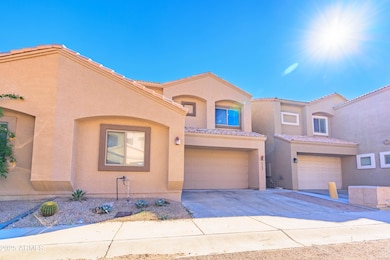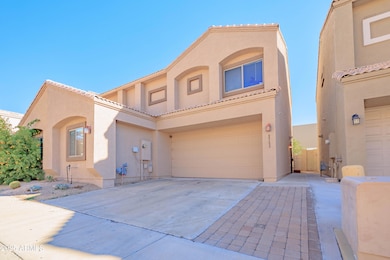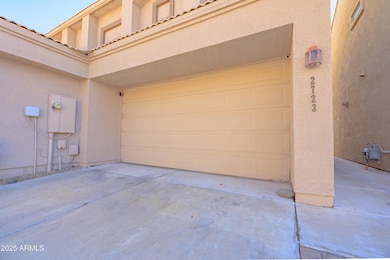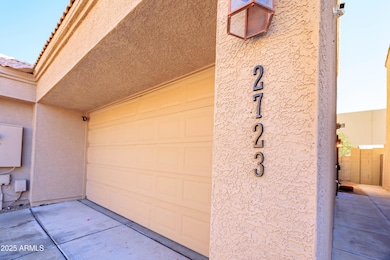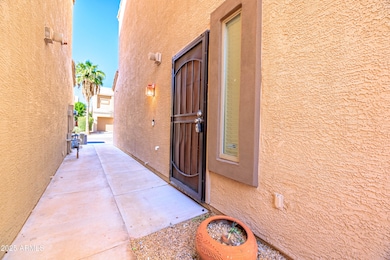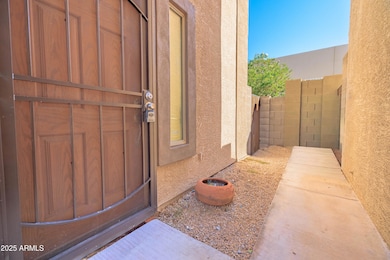2723 E Schiliro Cir Phoenix, AZ 85032
Paradise Valley Village NeighborhoodEstimated payment $2,276/month
Highlights
- Gated Community
- Covered Patio or Porch
- Dual Vanity Sinks in Primary Bathroom
- Fenced Community Pool
- Double Pane Windows
- Kitchen Island
About This Home
Your Rancho Ventura Home Is Here! This 4 bedroom, 3 bath home is ready for the members of your home. Primary and two additional bedrooms are located on the second floor of this desired subdivision. Fourth Bedroom located on first floor can be used as an in-law suite, office or play room. Large, newly updated, and open style kitchen flows into the great room. Mobile kitchen island can be used as a family table. Newly installed and updated vinyl flooring. Laundry room located on second floor. Paver back patio for easy maintenance and clean up. Two car garage with gas service. Gated community with pool and private walk areas. Home is move-in ready in the best that Northern Phoenix offer. Quick access to local 51 and 101 Freeways. Minutes away from Desert Ridge entertainment area.
Townhouse Details
Home Type
- Townhome
Est. Annual Taxes
- $1,476
Year Built
- Built in 2003
Lot Details
- 2,307 Sq Ft Lot
- Desert faces the front and back of the property
- Block Wall Fence
HOA Fees
- $67 Monthly HOA Fees
Parking
- 2 Car Garage
Home Design
- Wood Frame Construction
- Tile Roof
- Stucco
Interior Spaces
- 1,657 Sq Ft Home
- 2-Story Property
- Ceiling Fan
- Double Pane Windows
Kitchen
- Kitchen Updated in 2025
- Built-In Microwave
- Kitchen Island
- Laminate Countertops
Flooring
- Floors Updated in 2025
- Vinyl Flooring
Bedrooms and Bathrooms
- 4 Bedrooms
- Primary Bathroom is a Full Bathroom
- 3 Bathrooms
- Dual Vanity Sinks in Primary Bathroom
Schools
- Campo Bello Elementary School
- Vista Verde Middle School
- Paradise Valley High School
Utilities
- Central Air
- Heating Available
- High Speed Internet
- Cable TV Available
Additional Features
- North or South Exposure
- Covered Patio or Porch
Listing and Financial Details
- Tax Lot 6
- Assessor Parcel Number 214-04-081
Community Details
Overview
- Association fees include ground maintenance, street maintenance
- Vision Community Association, Phone Number (480) 759-4945
- Nina Villa Subdivision
Recreation
- Fenced Community Pool
- Children's Pool
- Bike Trail
Additional Features
- Recreation Room
- Gated Community
Map
Home Values in the Area
Average Home Value in this Area
Tax History
| Year | Tax Paid | Tax Assessment Tax Assessment Total Assessment is a certain percentage of the fair market value that is determined by local assessors to be the total taxable value of land and additions on the property. | Land | Improvement |
|---|---|---|---|---|
| 2025 | $1,515 | $14,829 | -- | -- |
| 2024 | $1,445 | $14,123 | -- | -- |
| 2023 | $1,445 | $27,920 | $5,580 | $22,340 |
| 2022 | $1,431 | $22,010 | $4,400 | $17,610 |
| 2021 | $1,435 | $18,650 | $3,730 | $14,920 |
| 2020 | $1,189 | $18,130 | $3,620 | $14,510 |
| 2019 | $1,194 | $16,260 | $3,250 | $13,010 |
| 2018 | $1,151 | $15,500 | $3,100 | $12,400 |
| 2017 | $1,099 | $13,780 | $2,750 | $11,030 |
| 2016 | $1,082 | $12,610 | $2,520 | $10,090 |
| 2015 | $1,004 | $11,520 | $2,300 | $9,220 |
Property History
| Date | Event | Price | List to Sale | Price per Sq Ft | Prior Sale |
|---|---|---|---|---|---|
| 10/09/2025 10/09/25 | For Sale | $395,000 | +23.4% | $238 / Sq Ft | |
| 04/29/2021 04/29/21 | Sold | $320,000 | +8.5% | $193 / Sq Ft | View Prior Sale |
| 03/26/2021 03/26/21 | Pending | -- | -- | -- | |
| 03/21/2021 03/21/21 | For Sale | $295,000 | -- | $178 / Sq Ft |
Purchase History
| Date | Type | Sale Price | Title Company |
|---|---|---|---|
| Warranty Deed | $320,000 | First American Title Ins Co | |
| Warranty Deed | $117,500 | Driggs Title Agency Inc | |
| Interfamily Deed Transfer | -- | American Title Service Agenc | |
| Warranty Deed | $142,834 | Fidelity National Title | |
| Special Warranty Deed | $33,715 | Fidelity National Title |
Mortgage History
| Date | Status | Loan Amount | Loan Type |
|---|---|---|---|
| Previous Owner | $115,938 | FHA | |
| Previous Owner | $196,000 | New Conventional | |
| Previous Owner | $114,260 | New Conventional | |
| Previous Owner | $90,000 | No Value Available | |
| Closed | $28,560 | No Value Available |
Source: Arizona Regional Multiple Listing Service (ARMLS)
MLS Number: 6931373
APN: 214-04-081
- 2702 E Juniper Ave
- 2624 E Anderson Dr
- 2636 E Campo Bello Dr
- 2827 E Angela Dr Unit 86
- 2922 E Kings Ave
- 2523 E Contention Mine Rd Unit 9
- 16606 N 31st St Unit 85
- 3113 E Danbury Rd Unit 10
- 3113 E Danbury Rd Unit 26
- 16602 N 25th St Unit 129
- 16602 N 25th St Unit 230
- 16244 N 27th Place
- 3021 E Saint John Rd
- 3019 E Kings Ave
- 16635 N Cave Creek Rd Unit 215
- 16635 N Cave Creek Rd Unit 232
- 16225 N 29th St Unit 1
- 16225 N 29th St Unit 59
- 16225 N 29th St Unit 26
- 2640 E Beverly Ln
- 2702 E Juniper Ave Unit B
- 16821 N 26th St Unit 4
- 2602 E Helena Dr
- 16801 N 25th St
- 16621 N 25th St
- 16802 N 31st St
- 2525 E Aire Libre Ave
- 3113 E Danbury Rd Unit 3
- 16602 N 25th St Unit 212
- 16602 N 25th St Unit 114
- 17365 N Cave Creek Rd Unit 114
- 17365 N Cave Creek Rd Unit 123
- 2618 E Sandra Terrace Unit B
- 16635 N Cave Creek Rd Unit 232
- 2731 E Charleston Ave
- 16402 N 31st St Unit 214
- 16402 N 31st St Unit 236
- 2336 E Aire Libre Ave
- 17226 N 32nd Place
- 16225 N 30th St Unit 9
