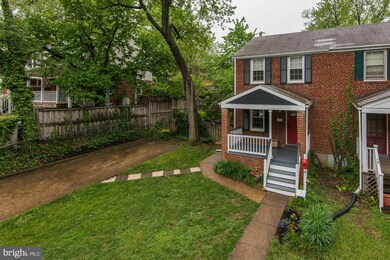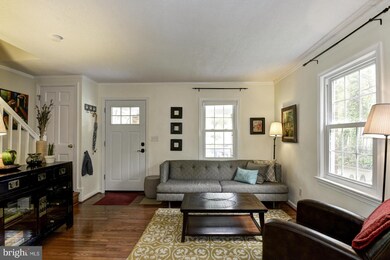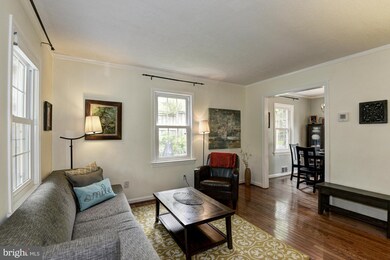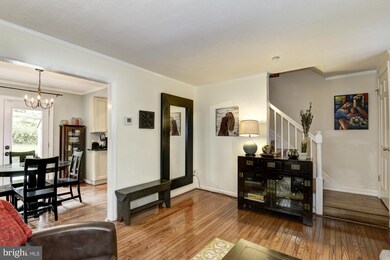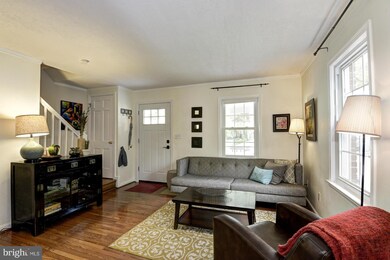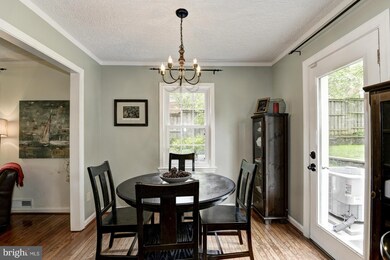
2723 Farnsworth Dr Alexandria, VA 22303
Virginia Hills NeighborhoodHighlights
- Gourmet Kitchen
- Open Floorplan
- Backs to Trees or Woods
- Twain Middle School Rated A-
- Colonial Architecture
- 5-minute walk to Jefferson Manor Park
About This Home
As of June 2017STUNNING REMODEL! Walk to METRO 4 mins; 3 Bed, 2 Full Bath, 3 Lvl Duplex. Kitchen & baths remodeled w/wall in kitch. removed to open modern feel w/granite counter, 42" cab & stainless steel appl's 2010. Custom neutral paint through & Carrier central HVAC & replaced double pained double hung windows installed 1/16. Large exterior backyard w/oversized concrete and sep brick patios w/large play area.
Last Agent to Sell the Property
Southern Real Estate Virginia LLC Listed on: 04/21/2017
Home Details
Home Type
- Single Family
Est. Annual Taxes
- $4,298
Year Built
- Built in 1948 | Remodeled in 2007
Lot Details
- 3,600 Sq Ft Lot
- Back Yard Fenced
- Landscaped
- The property's topography is level
- Backs to Trees or Woods
- Property is in very good condition
- Property is zoned 180
Home Design
- Colonial Architecture
- Brick Exterior Construction
- Asphalt Roof
Interior Spaces
- Property has 3 Levels
- Open Floorplan
- Crown Molding
- Ceiling Fan
- Double Pane Windows
- Vinyl Clad Windows
- Window Treatments
- Window Screens
- French Doors
- Living Room
- Dining Room
- Wood Flooring
Kitchen
- Gourmet Kitchen
- Gas Oven or Range
- Self-Cleaning Oven
- Microwave
- Ice Maker
- Dishwasher
- Upgraded Countertops
- Disposal
Bedrooms and Bathrooms
- 3 Bedrooms
- En-Suite Primary Bedroom
- 2 Full Bathrooms
Laundry
- Laundry Room
- Front Loading Dryer
- Front Loading Washer
Finished Basement
- Connecting Stairway
- Sump Pump
- Basement Windows
Parking
- Garage
- Front Facing Garage
- Driveway
- On-Street Parking
- Off-Street Parking
Outdoor Features
- Patio
- Shed
- Playground
- Porch
Schools
- Mount Eagle Elementary School
- Edison High School
Utilities
- Forced Air Heating and Cooling System
- Vented Exhaust Fan
- Electric Water Heater
- High Speed Internet
- Cable TV Available
Community Details
- No Home Owners Association
- Jefferson Manor Subdivision, Remodeled! Floorplan
Listing and Financial Details
- Tax Lot 11B
- Assessor Parcel Number 83-3-2-8-11B
Ownership History
Purchase Details
Home Financials for this Owner
Home Financials are based on the most recent Mortgage that was taken out on this home.Purchase Details
Home Financials for this Owner
Home Financials are based on the most recent Mortgage that was taken out on this home.Purchase Details
Home Financials for this Owner
Home Financials are based on the most recent Mortgage that was taken out on this home.Purchase Details
Home Financials for this Owner
Home Financials are based on the most recent Mortgage that was taken out on this home.Similar Homes in Alexandria, VA
Home Values in the Area
Average Home Value in this Area
Purchase History
| Date | Type | Sale Price | Title Company |
|---|---|---|---|
| Deed | $450,000 | None Available | |
| Deed | $319,900 | -- | |
| Deed | $170,000 | -- | |
| Deed | $130,000 | -- |
Mortgage History
| Date | Status | Loan Amount | Loan Type |
|---|---|---|---|
| Open | $405,000 | New Conventional | |
| Previous Owner | $312,800 | New Conventional | |
| Previous Owner | $297,272 | New Conventional | |
| Previous Owner | $255,920 | New Conventional | |
| Previous Owner | $136,000 | New Conventional | |
| Previous Owner | $128,981 | No Value Available |
Property History
| Date | Event | Price | Change | Sq Ft Price |
|---|---|---|---|---|
| 07/09/2025 07/09/25 | For Sale | $624,900 | +38.9% | $511 / Sq Ft |
| 06/29/2017 06/29/17 | Sold | $450,000 | -2.2% | $368 / Sq Ft |
| 04/27/2017 04/27/17 | Pending | -- | -- | -- |
| 04/21/2017 04/21/17 | For Sale | $459,900 | -- | $376 / Sq Ft |
Tax History Compared to Growth
Tax History
| Year | Tax Paid | Tax Assessment Tax Assessment Total Assessment is a certain percentage of the fair market value that is determined by local assessors to be the total taxable value of land and additions on the property. | Land | Improvement |
|---|---|---|---|---|
| 2024 | $7,081 | $563,340 | $213,000 | $350,340 |
| 2023 | $6,970 | $574,180 | $213,000 | $361,180 |
| 2022 | $6,652 | $540,180 | $179,000 | $361,180 |
| 2021 | $6,162 | $490,980 | $150,000 | $340,980 |
| 2020 | $5,334 | $419,470 | $129,000 | $290,470 |
| 2019 | $5,280 | $413,590 | $126,000 | $287,590 |
| 2018 | $4,712 | $409,740 | $125,000 | $284,740 |
| 2017 | $4,917 | $393,790 | $120,000 | $273,790 |
| 2016 | $4,529 | $361,180 | $110,000 | $251,180 |
| 2015 | $4,298 | $354,250 | $108,000 | $246,250 |
| 2014 | $4,176 | $344,040 | $108,000 | $236,040 |
Agents Affiliated with this Home
-
Madeleine Alvarez

Seller's Agent in 2025
Madeleine Alvarez
NBI Realty, LLC
(571) 276-0012
15 Total Sales
-
Daniel Oxenburg

Seller's Agent in 2017
Daniel Oxenburg
Southern Real Estate Virginia LLC
(703) 362-0736
41 Total Sales
-
Shaun Murphy

Buyer's Agent in 2017
Shaun Murphy
Compass
(703) 868-5999
2 in this area
180 Total Sales
Map
Source: Bright MLS
MLS Number: 1002105039
APN: 0833-02080011B
- 2626 Farmington Dr
- 5862 Monticello Rd
- 5909 Edgehill Dr
- 5726 N Kings Hwy
- 2814 James Dr
- 2630 Wagon Dr Unit 2C
- 2626 Fort Farnsworth Rd Unit 200-2B
- 2632 Ft Farnsworth Rd Unit 1B
- 2605 Redcoat Dr Unit 252
- 2648 Redcoat Dr Unit 99 (1C)
- 2402 Huntington Park Dr
- 5707 Indian Ct Unit 29
- 5707 Indian Ct Unit 31
- 2600 Indian Dr Unit 2C
- 5920 Wilton Hill Terrace
- 2707 Fairhaven Ave
- 2340 Huntington Station Ct
- 6013 Shaffer Dr
- 2451 Midtown Ave Unit 1108
- 2451 Midtown Ave Unit 718

