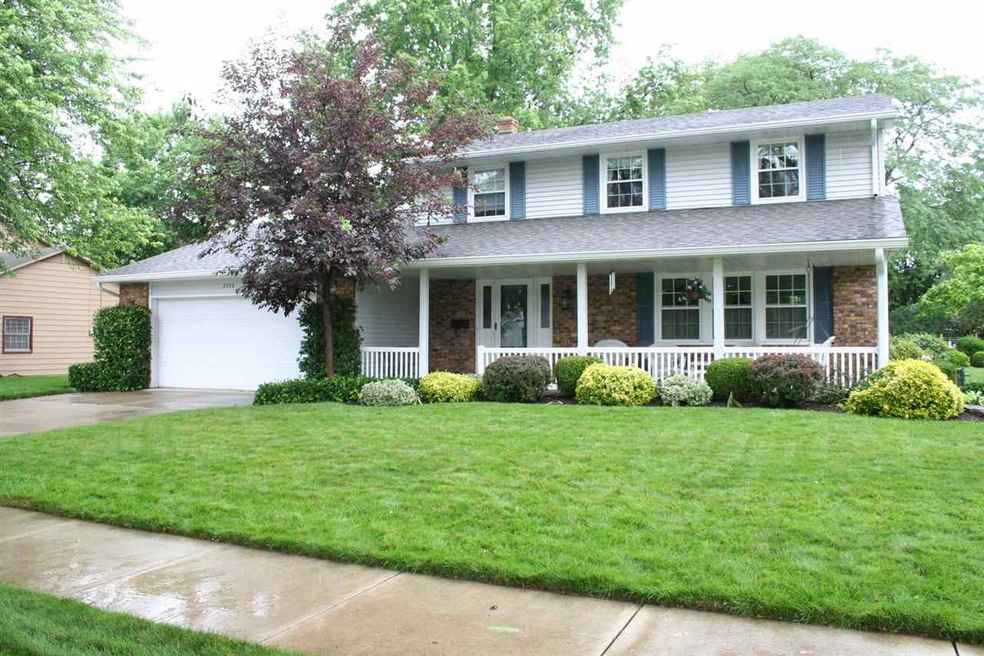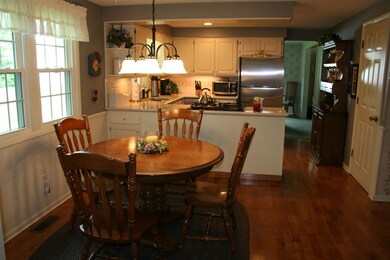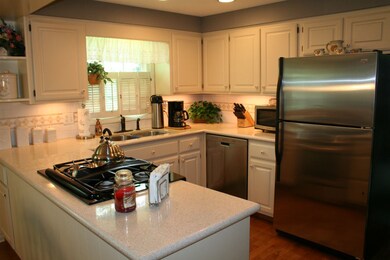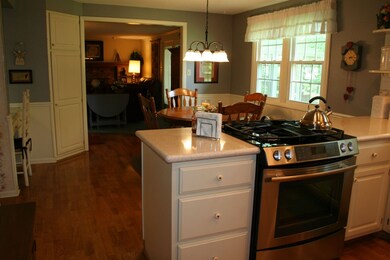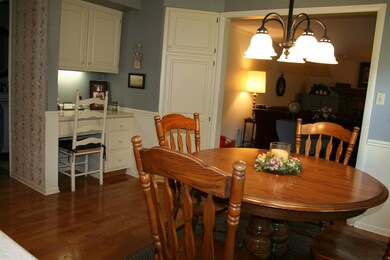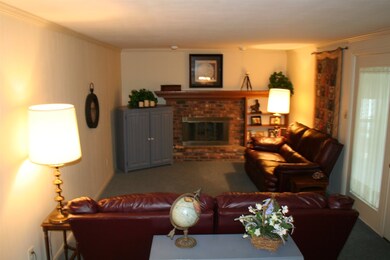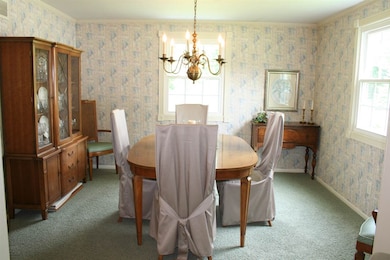
2723 Hazelwood Ave Fort Wayne, IN 46805
Kirkwood NeighborhoodEstimated Value: $271,000 - $316,000
Highlights
- Spa
- Traditional Architecture
- Stone Countertops
- Primary Bedroom Suite
- Wood Flooring
- 4-minute walk to Lions Park
About This Home
As of August 2015Offer accepted- taking back up offers -Delightful 2 story on finished basement with numerous updates. Top-notch condition inside and out, this home has a newer kitchen, bathrooms, flooring, lighting, furnace, air, siding, & gutters to name a few. The kitchen was updated in 2011 (cabinets in 1998) with Stainless Steel appliances including a Jenn-Air gas oven/range with downdraft vent, and quartz counter tops along with tile back splash. Hardwood floors grace the entry, kitchen and eat-in area. You can unwind in the living room, family room, front porch, back enclosed porch, or hot tub. The Master Bedroom is 18x12 with 2 closets, and an attached full bath. The other 3 bedrooms are in fine shape along with the full bathroom. The basement is 1162 SF with approx 650 SF finished with family/rec space (pool table stays), another 9x13 with laundry, utility tub, and folding counter, and a 22x11 room for storage. The garage has built-in cabinets that stay, and more storage is available in the floored attic, or the 10x8 Shed. The 6-panel doors, crown molding, built-in cabinets and bookcases, ceiling fans in bedrooms, and gas log fireplace are a few of the extras you can find here. The front yard and back yard are well manicured. The back has a vinyl privacy fenced patio, with Hot Tub (stays). Convenient location to schools, shopping, and the River Greenway. Average utilities: City of FW (water/sewer/trash/recycling) $73.93/m., Gas $63/m., Electric $115/m.
Last Buyer's Agent
Tim Koehl
Mike Thomas Assoc., Inc
Home Details
Home Type
- Single Family
Est. Annual Taxes
- $1,319
Year Built
- Built in 1968
Lot Details
- 0.29 Acre Lot
- Lot Dimensions are 90x140
- Vinyl Fence
- Landscaped
- Level Lot
Parking
- 2 Car Attached Garage
- Garage Door Opener
- Driveway
Home Design
- Traditional Architecture
- Brick Exterior Construction
- Poured Concrete
- Asphalt Roof
- Vinyl Construction Material
Interior Spaces
- 2-Story Property
- Built-in Bookshelves
- Chair Railings
- Crown Molding
- Ceiling Fan
- Gas Log Fireplace
- Double Pane Windows
- Entrance Foyer
- Formal Dining Room
- Gas And Electric Dryer Hookup
Kitchen
- Eat-In Kitchen
- Gas Oven or Range
- Stone Countertops
- Utility Sink
- Disposal
Flooring
- Wood
- Carpet
Bedrooms and Bathrooms
- 4 Bedrooms
- Primary Bedroom Suite
- Bathtub with Shower
- Separate Shower
Attic
- Attic Fan
- Storage In Attic
- Pull Down Stairs to Attic
Partially Finished Basement
- Basement Fills Entire Space Under The House
- Sump Pump
Home Security
- Storm Doors
- Fire and Smoke Detector
Eco-Friendly Details
- Energy-Efficient Appliances
- Energy-Efficient Windows
- Energy-Efficient HVAC
Outdoor Features
- Spa
- Enclosed patio or porch
Location
- Suburban Location
Utilities
- Forced Air Heating and Cooling System
- Heating System Uses Gas
- Cable TV Available
Listing and Financial Details
- Assessor Parcel Number 02-08-30-456-006.000-072
Ownership History
Purchase Details
Home Financials for this Owner
Home Financials are based on the most recent Mortgage that was taken out on this home.Similar Homes in Fort Wayne, IN
Home Values in the Area
Average Home Value in this Area
Purchase History
| Date | Buyer | Sale Price | Title Company |
|---|---|---|---|
| Weadock David P | -- | None Available |
Mortgage History
| Date | Status | Borrower | Loan Amount |
|---|---|---|---|
| Open | Weadock David P | $139,000 | |
| Closed | Weadock David P | $147,000 |
Property History
| Date | Event | Price | Change | Sq Ft Price |
|---|---|---|---|---|
| 08/21/2015 08/21/15 | Sold | $157,000 | -1.8% | $58 / Sq Ft |
| 07/27/2015 07/27/15 | Pending | -- | -- | -- |
| 06/15/2015 06/15/15 | For Sale | $159,900 | -- | $59 / Sq Ft |
Tax History Compared to Growth
Tax History
| Year | Tax Paid | Tax Assessment Tax Assessment Total Assessment is a certain percentage of the fair market value that is determined by local assessors to be the total taxable value of land and additions on the property. | Land | Improvement |
|---|---|---|---|---|
| 2024 | $2,834 | $272,500 | $37,100 | $235,400 |
| 2022 | $2,608 | $231,500 | $37,100 | $194,400 |
| 2021 | $2,215 | $198,300 | $20,400 | $177,900 |
| 2020 | $1,916 | $176,100 | $20,400 | $155,700 |
| 2019 | $1,547 | $143,800 | $20,400 | $123,400 |
| 2018 | $1,563 | $144,500 | $20,400 | $124,100 |
| 2017 | $1,556 | $142,800 | $20,400 | $122,400 |
| 2016 | $1,615 | $149,800 | $20,400 | $129,400 |
| 2014 | $1,319 | $128,200 | $20,400 | $107,800 |
| 2013 | $1,391 | $135,200 | $20,400 | $114,800 |
Agents Affiliated with this Home
-
Katie Brown

Seller's Agent in 2015
Katie Brown
Mike Thomas Assoc., Inc
(260) 437-5025
1 in this area
158 Total Sales
-
T
Buyer's Agent in 2015
Tim Koehl
Mike Thomas Assoc., Inc
Map
Source: Indiana Regional MLS
MLS Number: 201528058
APN: 02-08-30-456-006.000-072
- 3023 Santa Rosa Dr
- 3023 Hobson Rd
- 2915 Hobson Rd
- 2329 Glenwood Ave
- 3333 Eastwood Dr
- 3606 Kirkwood Cir
- 2120 Springfield Ave
- 2927 Barnhart Ave
- 3611 Kirkwood Dr
- 2405 Clara Ave
- 2029 Glenwood Ave
- 2433 Dodge Ave
- 2222 Lawndale Dr
- 0 Dodge Ave
- 2601 Lynn Ave
- 2318 Dodge Ave
- 1920 Kenwood Ave
- 2419 White Oak Ave
- 2412 Hubertus Ave
- 2723 Buena Vista Dr
- 2723 Hazelwood Ave
- 2715 Hazelwood Ave
- 2729 Hazelwood Ave
- 2722 Roscommon Dr
- 2728 Roscommon Dr
- 2803 Hazelwood Ave
- 2705 Hazelwood Ave
- 2720 Hazelwood Ave
- 2804 Roscommon Dr
- 2712 Hazelwood Ave
- 2804 Hazelwood Ave
- 2811 Hazelwood Ave
- 2704 Hazelwood Ave
- 2812 Roscommon Dr
- 2715 Roscommon Dr
- 2812 Hazelwood Ave
- 2719 Roscommon Dr
- 3105 Beacon St
- 2723 Roscommon Dr
- 2727 Roscommon Dr
