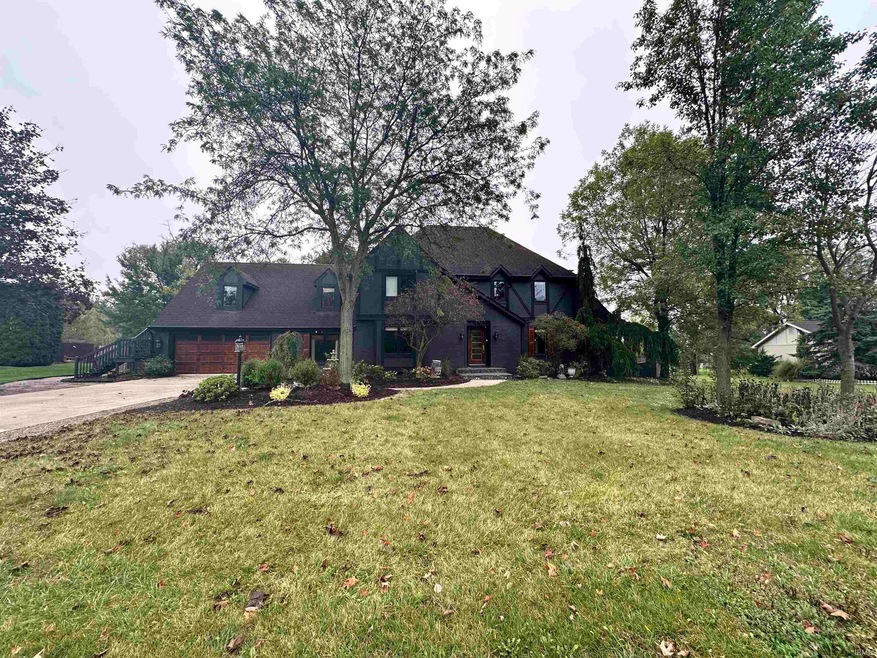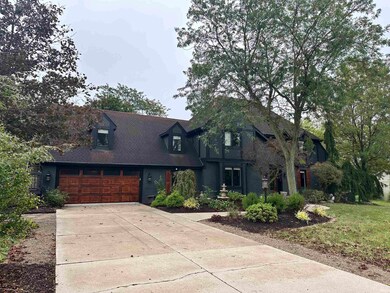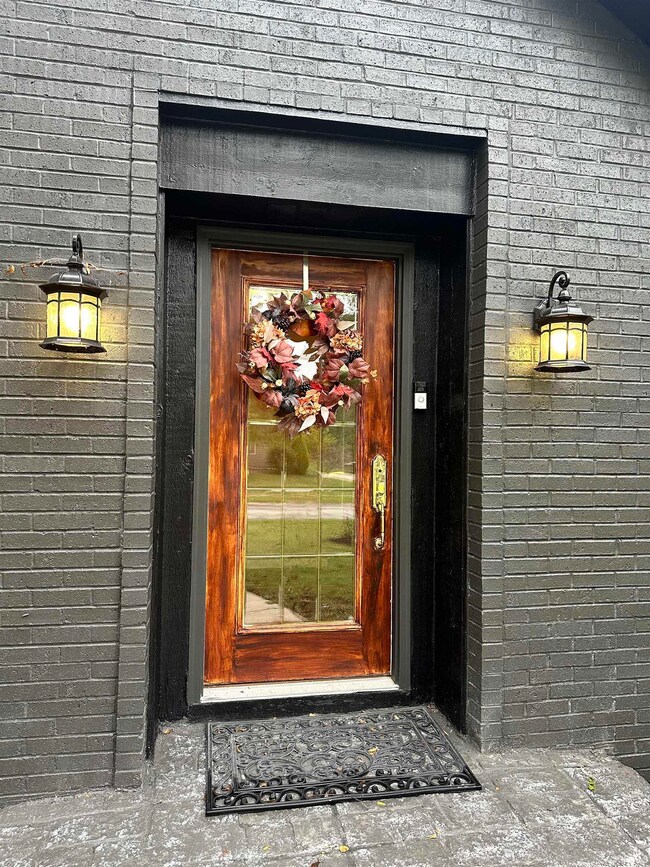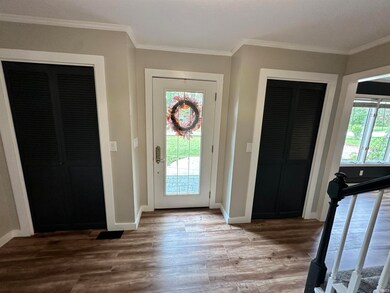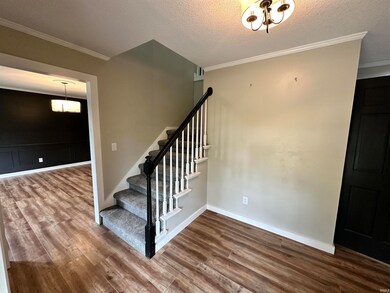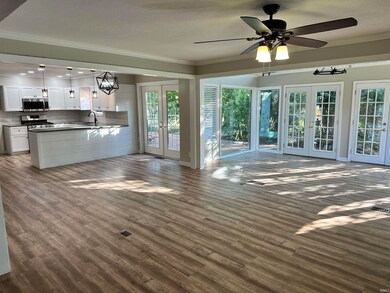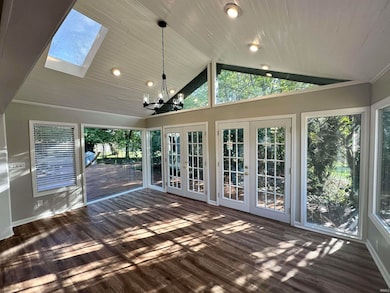
2723 Oak Borough Run Fort Wayne, IN 46804
Southwest Fort Wayne NeighborhoodHighlights
- 0.66 Acre Lot
- Clubhouse
- Tudor Architecture
- Summit Middle School Rated A-
- Lake, Pond or Stream
- Community Pool
About This Home
As of January 2025Back on market due to no fault of the seller. Stunning updated home in Southwest Fort Wayne! Welcome to your dream home with nearly 5000 square feet of living space and situated on 2/3rds of an acre fenced in, offering you room to breathe and space to grow. Step inside and experience the seamless blend of modern farmhouse and contemporary elegance. With 4-5 bedrooms, 3 full baths, and 2 half baths, this home is perfect for families of all sizes. The heart of the home features beautiful ship lap accents and stylish lighting, creating an inviting atmosphere that you'll love to come home to. The basement provides a blank canvas, ready for your personal touches--imagine a game room, craft space, home gym or additional living space. Above the garage you'll discover an in-law suite or game/party space that offers even more possibilities you can put your stamp on. Complete with its own private entrance, this versatile space also features hidden access from the master closet, making it convenient for guests or extended family. Step outside to your huge, fully fenced yard where you'll find a wooded area that offers both privacy and natural beauty. The large two level deck is perfect for entertaining or simply enjoying a peaceful evening around the fire pit. My favorite feature is the fabulous primary suite with a luxury bath makeover and enormous closet that dreams are made of!! In addition to all of this, the community offers a tennis court and pool for you to enjoy!
Last Agent to Sell the Property
RE/MAX Results Brokerage Phone: 260-241-3885 Listed on: 10/05/2024

Home Details
Home Type
- Single Family
Est. Annual Taxes
- $5,157
Year Built
- Built in 1984
Lot Details
- 0.66 Acre Lot
- Lot Dimensions are 134x214
- Property is Fully Fenced
- Privacy Fence
- Wood Fence
- Level Lot
HOA Fees
- $54 Monthly HOA Fees
Parking
- 2 Car Attached Garage
- Off-Street Parking
Home Design
- Tudor Architecture
- Brick Exterior Construction
- Stucco Exterior
- Vinyl Construction Material
Interior Spaces
- 2-Story Property
- Screen For Fireplace
- Living Room with Fireplace
Bedrooms and Bathrooms
- 4 Bedrooms
Partially Finished Basement
- 1 Bathroom in Basement
- 5 Bedrooms in Basement
- Natural lighting in basement
Outdoor Features
- Lake, Pond or Stream
Schools
- Haverhill Elementary School
- Summit Middle School
- Homestead High School
Utilities
- Forced Air Heating and Cooling System
- Heating System Uses Gas
Listing and Financial Details
- Assessor Parcel Number 02-11-14-227-004.000-075
Community Details
Overview
- Oak Borough Subdivision
Amenities
- Clubhouse
Recreation
- Waterfront Owned by Association
- Community Pool
Ownership History
Purchase Details
Home Financials for this Owner
Home Financials are based on the most recent Mortgage that was taken out on this home.Purchase Details
Home Financials for this Owner
Home Financials are based on the most recent Mortgage that was taken out on this home.Purchase Details
Home Financials for this Owner
Home Financials are based on the most recent Mortgage that was taken out on this home.Purchase Details
Similar Homes in Fort Wayne, IN
Home Values in the Area
Average Home Value in this Area
Purchase History
| Date | Type | Sale Price | Title Company |
|---|---|---|---|
| Warranty Deed | -- | Near North Title Group | |
| Warranty Deed | $479,000 | Near North Title Group | |
| Warranty Deed | -- | None Available | |
| Deed | $248,543 | Centurion Land Title Inc | |
| Interfamily Deed Transfer | -- | None Available |
Mortgage History
| Date | Status | Loan Amount | Loan Type |
|---|---|---|---|
| Open | $389,906 | FHA | |
| Closed | $389,906 | FHA | |
| Previous Owner | $257,600 | New Conventional | |
| Previous Owner | $248,534 | FHA |
Property History
| Date | Event | Price | Change | Sq Ft Price |
|---|---|---|---|---|
| 01/13/2025 01/13/25 | Sold | $479,000 | -0.2% | $98 / Sq Ft |
| 12/23/2024 12/23/24 | Pending | -- | -- | -- |
| 12/11/2024 12/11/24 | For Sale | $479,900 | 0.0% | $99 / Sq Ft |
| 11/23/2024 11/23/24 | Pending | -- | -- | -- |
| 11/14/2024 11/14/24 | Price Changed | $479,900 | -2.0% | $99 / Sq Ft |
| 11/01/2024 11/01/24 | Price Changed | $489,900 | -1.0% | $101 / Sq Ft |
| 11/01/2024 11/01/24 | Price Changed | $495,000 | -1.0% | $102 / Sq Ft |
| 10/05/2024 10/05/24 | For Sale | $500,000 | +55.3% | $103 / Sq Ft |
| 10/01/2020 10/01/20 | Sold | $322,000 | +0.7% | $66 / Sq Ft |
| 09/11/2020 09/11/20 | Pending | -- | -- | -- |
| 09/09/2020 09/09/20 | For Sale | $319,900 | 0.0% | $66 / Sq Ft |
| 09/09/2020 09/09/20 | Price Changed | $319,900 | -0.7% | $66 / Sq Ft |
| 09/08/2020 09/08/20 | Off Market | $322,000 | -- | -- |
| 08/19/2020 08/19/20 | For Sale | $324,900 | 0.0% | $67 / Sq Ft |
| 08/19/2020 08/19/20 | Price Changed | $324,900 | +0.9% | $67 / Sq Ft |
| 08/17/2020 08/17/20 | Off Market | $322,000 | -- | -- |
| 07/29/2020 07/29/20 | Price Changed | $339,900 | -2.9% | $70 / Sq Ft |
| 07/06/2020 07/06/20 | For Sale | $349,900 | +28.9% | $72 / Sq Ft |
| 05/01/2019 05/01/19 | Sold | $271,400 | -3.0% | $64 / Sq Ft |
| 03/26/2019 03/26/19 | Pending | -- | -- | -- |
| 03/17/2019 03/17/19 | Price Changed | $279,900 | -6.7% | $66 / Sq Ft |
| 02/01/2019 02/01/19 | For Sale | $299,900 | -- | $70 / Sq Ft |
Tax History Compared to Growth
Tax History
| Year | Tax Paid | Tax Assessment Tax Assessment Total Assessment is a certain percentage of the fair market value that is determined by local assessors to be the total taxable value of land and additions on the property. | Land | Improvement |
|---|---|---|---|---|
| 2024 | $5,157 | $464,300 | $81,200 | $383,100 |
| 2023 | $5,157 | $478,800 | $41,300 | $437,500 |
| 2022 | $4,640 | $427,200 | $41,300 | $385,900 |
| 2021 | $4,210 | $399,800 | $41,300 | $358,500 |
| 2020 | $3,369 | $319,500 | $41,300 | $278,200 |
| 2019 | $4,319 | $407,400 | $41,300 | $366,100 |
| 2018 | $8,044 | $381,500 | $41,300 | $340,200 |
| 2017 | $3,659 | $343,600 | $41,300 | $302,300 |
| 2016 | $3,489 | $326,300 | $41,300 | $285,000 |
| 2014 | $3,339 | $314,600 | $41,300 | $273,300 |
| 2013 | $3,329 | $311,900 | $41,300 | $270,600 |
Agents Affiliated with this Home
-
Angela Pachuta

Seller's Agent in 2025
Angela Pachuta
RE/MAX
(260) 241-3885
14 in this area
93 Total Sales
-
Carly Miller

Buyer's Agent in 2025
Carly Miller
Mike Thomas Assoc., Inc
(260) 413-6804
6 in this area
28 Total Sales
-
Jared Kent

Seller's Agent in 2020
Jared Kent
Anthony REALTORS
(260) 433-1015
31 in this area
160 Total Sales
-
Heather Regan

Seller's Agent in 2019
Heather Regan
Regan & Ferguson Group
(260) 615-2570
219 in this area
349 Total Sales
-
Leslie Ferguson

Seller Co-Listing Agent in 2019
Leslie Ferguson
Regan & Ferguson Group
(260) 312-8294
218 in this area
347 Total Sales
Map
Source: Indiana Regional MLS
MLS Number: 202438742
APN: 02-11-14-227-004.000-075
- 2716 Ridge Valley Dr
- 2902 Oak Borough Run
- 2707 Ridge Valley Dr
- 3015 Hedgerow Pass
- 2525 Ladue Cove
- 8615 Timbermill Place
- 7532 Covington Hollow Pass
- 3216 Copper Hill Run
- 2203 Cedarwood Way
- 2831 Covington Hollow Trail
- 0 Huth Dr
- 7418 Rose Ann Pkwy
- 7301 Inverness Commons
- 2731 Covington Woods Blvd
- 8018 Inverness Lakes Trail
- 2617 Covington Woods Blvd
- 3910 Dicke Rd
- 2915 Sugarmans Trail
- 3828 Huth Dr
- 6918 Woodcroft Ln
