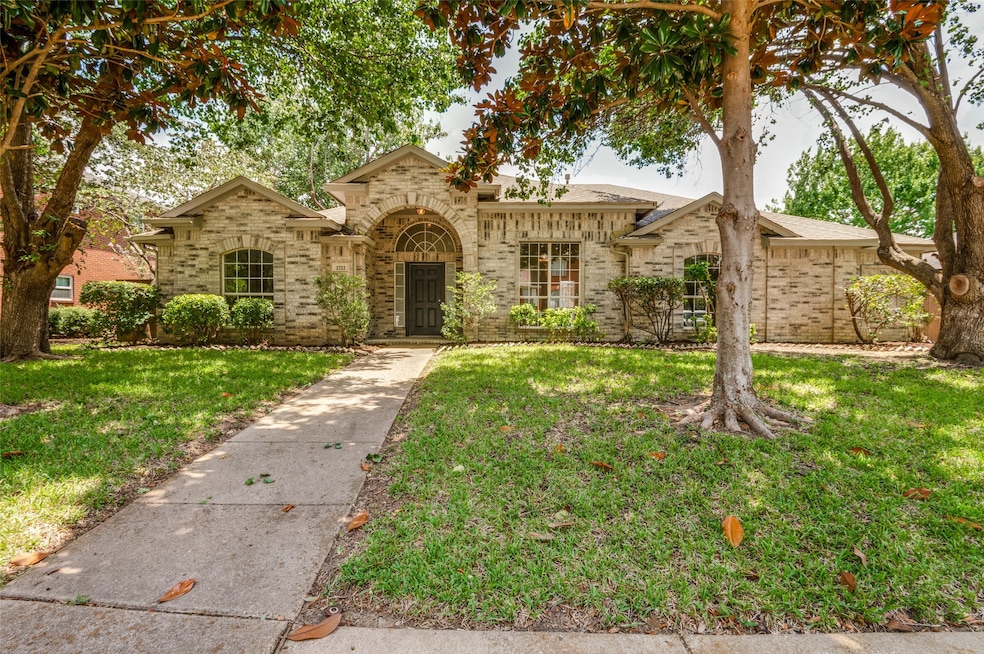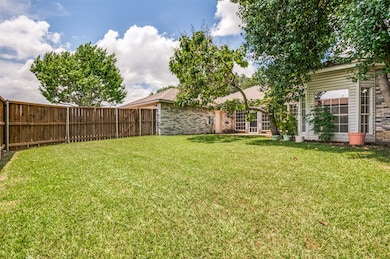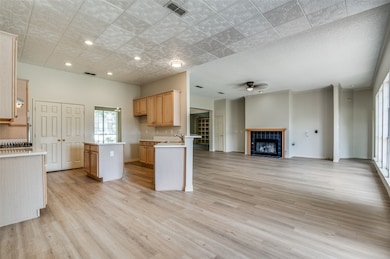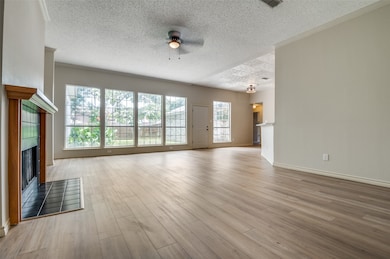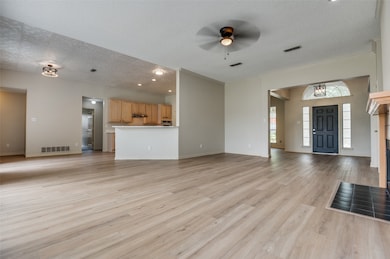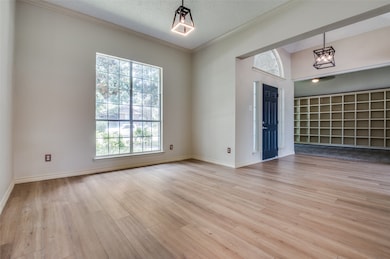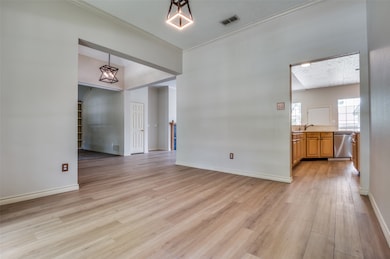
2723 Olympia Dr Grand Prairie, TX 75052
Forum Estates NeighborhoodEstimated payment $3,170/month
Highlights
- Cathedral Ceiling
- Traditional Architecture
- <<doubleOvenToken>>
- Partially Wooded Lot
- Granite Countertops
- Front Porch
About This Home
Absolutely immaculate and beautifully updated, this exceptional home offers a bright, open layout filled with natural light and high-end finishes throughout. The expansive family room is a showstopper with its cozy fireplace and a wall of windows overlooking the professionally landscaped backyard—perfect for relaxing or entertaining.
The stunning kitchen is a chef’s dream, boasting brand-new quartz countertops, a large island, and stainless steel appliances (installed June 2025), including double ovens, a gas cooktop, and a vent hood. It flows seamlessly into the breakfast area and family room for effortless gatherings. A stately formal dining room and a spacious study with custom built-in bookshelves add both elegance and functionality.
The private, oversized owner’s suite is a luxurious retreat, featuring dual vanities, a large walk-in shower, and an enormous walk-in closet. Three generous secondary bedrooms, a full bath, and a half bath round out the well-designed floor plan.
Major updates include: new HVAC system (2024), luxury vinyl plank flooring in main areas, new carpet in bedrooms (2025), complete interior paint including ceilings and garage (2025), updated light fixtures and fans (2025), new electrical panel (2025), water heater (2025), sprinkler control module (2025), and more—including updated fencing and new toilets.
The oversized backyard offers endless possibilities with room for a pool, play space, or garden oasis. Truly move-in ready with all the major updates already done—this home is a rare find!
Listing Agent
Compass RE Texas, LLC Brokerage Phone: 817-247-2947 License #0440560 Listed on: 07/08/2025

Co-Listing Agent
Compass RE Texas, LLC Brokerage Phone: 817-247-2947 License #0586328
Home Details
Home Type
- Single Family
Est. Annual Taxes
- $8,191
Year Built
- Built in 1994
Lot Details
- 9,670 Sq Ft Lot
- Wood Fence
- Landscaped
- Interior Lot
- Sprinkler System
- Partially Wooded Lot
- Few Trees
- Back Yard
Parking
- 2 Car Attached Garage
- Inside Entrance
- Rear-Facing Garage
- Garage Door Opener
Home Design
- Traditional Architecture
- Brick Exterior Construction
- Slab Foundation
- Composition Roof
Interior Spaces
- 2,763 Sq Ft Home
- 1-Story Property
- Built-In Features
- Cathedral Ceiling
- Ceiling Fan
- Chandelier
- Wood Burning Fireplace
- Fireplace With Gas Starter
- Window Treatments
- Bay Window
- Family Room with Fireplace
- Washer and Electric Dryer Hookup
Kitchen
- <<doubleOvenToken>>
- Electric Oven
- Gas Cooktop
- Dishwasher
- Kitchen Island
- Granite Countertops
- Disposal
Flooring
- Carpet
- Luxury Vinyl Plank Tile
Bedrooms and Bathrooms
- 4 Bedrooms
- Walk-In Closet
Outdoor Features
- Patio
- Exterior Lighting
- Outdoor Storage
- Front Porch
Schools
- Farrell Elementary School
- Bowie High School
Utilities
- Central Heating and Cooling System
- Heating System Uses Natural Gas
- Vented Exhaust Fan
- Underground Utilities
- Gas Water Heater
- High Speed Internet
- Cable TV Available
Community Details
- Forum Place Subdivision
Listing and Financial Details
- Legal Lot and Block 19 / 7
- Assessor Parcel Number 06296319
Map
Home Values in the Area
Average Home Value in this Area
Tax History
| Year | Tax Paid | Tax Assessment Tax Assessment Total Assessment is a certain percentage of the fair market value that is determined by local assessors to be the total taxable value of land and additions on the property. | Land | Improvement |
|---|---|---|---|---|
| 2024 | $912 | $385,660 | $86,922 | $298,738 |
| 2023 | $7,549 | $392,890 | $55,000 | $337,890 |
| 2022 | $7,678 | $340,885 | $55,000 | $285,885 |
| 2021 | $7,250 | $274,025 | $55,000 | $219,025 |
| 2020 | $6,748 | $263,874 | $55,000 | $208,874 |
| 2019 | $6,709 | $265,422 | $55,000 | $210,422 |
| 2018 | $2,529 | $231,618 | $45,000 | $186,618 |
| 2017 | $5,657 | $215,652 | $25,000 | $190,652 |
| 2016 | $5,143 | $195,274 | $25,000 | $170,274 |
| 2015 | $3,724 | $174,018 | $25,000 | $149,018 |
| 2014 | $3,724 | $163,700 | $22,000 | $141,700 |
Property History
| Date | Event | Price | Change | Sq Ft Price |
|---|---|---|---|---|
| 07/08/2025 07/08/25 | For Sale | $449,000 | -- | $163 / Sq Ft |
Purchase History
| Date | Type | Sale Price | Title Company |
|---|---|---|---|
| Warranty Deed | -- | Centex Title Co |
Mortgage History
| Date | Status | Loan Amount | Loan Type |
|---|---|---|---|
| Closed | $123,800 | Unknown | |
| Closed | $131,950 | No Value Available |
Similar Homes in Grand Prairie, TX
Source: North Texas Real Estate Information Systems (NTREIS)
MLS Number: 20993137
APN: 06296319
- 2707 Atrium Dr
- 2708 Atrium Dr
- 2627 Askern Ct
- 3630 Tivoli Dr
- 3420 Parham Dr
- 2541 Seven Hills Dr
- 3646 San Remo Dr
- 2410 Rise Ridge
- 2406 Ascent Ln
- 2812 N Hampton Dr
- 2342 Skyward St
- 2877 Fenwick St
- 3152 Spyglass Dr
- 2630 Winslow Dr
- 2308 Foxcroft Ln
- 2306 Newbury Dr
- 3005 Armstrong Dr
- 1926 Mayfield Rd
- 2832 Claremont Dr
- 2020 Southwood Trail
- 3353 Stoneway Dr
- 2650 S Forum Dr
- 2644 Freemon Place
- 3090 Outlet Pkwy Unit ID1258286P
- 2541 Rialto Way
- 3099 Parham Dr
- 3090 Outlet Pkwy
- 2510 Rialto Way
- 3415 Bryce Canyon
- 2755 W Interstate 20
- 3056 Commodore Dr
- 2901 Mayfield Rd
- 2459 Lost Mesa
- 2910 Elle Dr
- 2922 Elle Dr
- 2928 Elle Dr
- 2930 Elle Dr
- 4111 Floyd Alley
- 4107 Hartley Way
- 2938 Elle Dr
