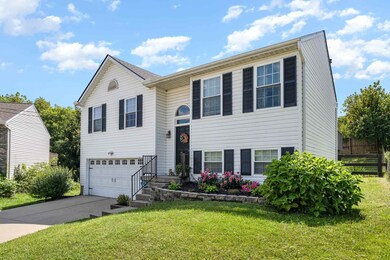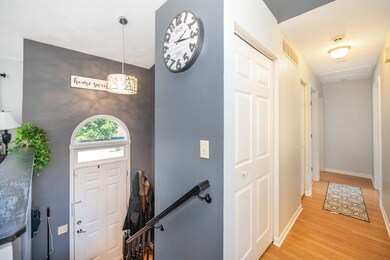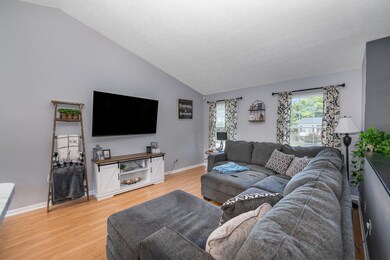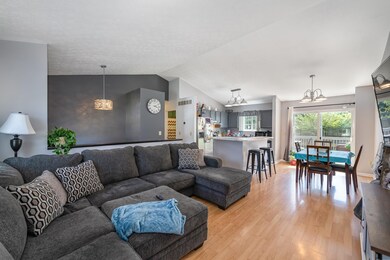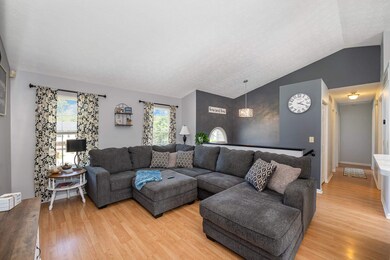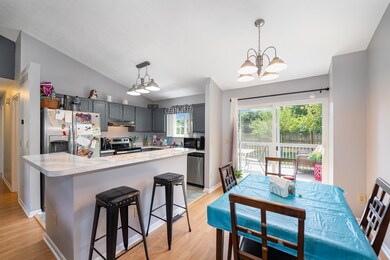
2723 Ridgecrest Ln Covington, KY 41017
South Covington NeighborhoodHighlights
- View of Trees or Woods
- Vaulted Ceiling
- No HOA
- Deck
- Traditional Architecture
- Formal Dining Room
About This Home
As of June 2025Welcome to your beautifully updated home! Not your average split level boasting 3 bedrooms, 2.5 baths with a 2 car garage all on a cul-de-sac lot! Home features fresh paint throughout, new windows/sliding door, and new roof/downspouts. Main level showcases brand new counter-tops, vaulted ceilings, LVT, master bedroom with attached bath, and walkout dining area to an expansive deck! Lower level includes a large family room for entertaining, whitewashed fireplace, and a half bath. All there's left to do is move in! Home warranty included. Schedule your showing today before its gone!
Last Agent to Sell the Property
Huff Realty - Florence License #219603 Listed on: 09/07/2021

Home Details
Home Type
- Single Family
Est. Annual Taxes
- $1,759
Year Built
- Built in 1992
Lot Details
- 7,405 Sq Ft Lot
- Lot Dimensions are 100x74
- Property fronts a state road
- Cul-De-Sac
- Wood Fence
- Level Lot
- Cleared Lot
Parking
- 2 Car Garage
- Driveway
- Off-Street Parking
Home Design
- Traditional Architecture
- Bi-Level Home
- Poured Concrete
- Shingle Roof
- Vinyl Siding
Interior Spaces
- 988 Sq Ft Home
- Vaulted Ceiling
- Wood Burning Fireplace
- Vinyl Clad Windows
- Double Hung Windows
- Aluminum Window Frames
- Family Room with Fireplace
- Formal Dining Room
- Views of Woods
- Basement Fills Entire Space Under The House
Kitchen
- Breakfast Bar
- Dishwasher
- Solid Wood Cabinet
Flooring
- Carpet
- Laminate
- Ceramic Tile
- Vinyl
Bedrooms and Bathrooms
- 3 Bedrooms
- En-Suite Primary Bedroom
Laundry
- Dryer
- Washer
Outdoor Features
- Deck
Schools
- Taylor Mill Elementary School
- Woodland Middle School
- Scott High School
Utilities
- Forced Air Heating and Cooling System
- Heating System Uses Natural Gas
- Cable TV Available
Community Details
- No Home Owners Association
- Berling Add/Ridgeport Sec Subdivision
Listing and Financial Details
- Home warranty included in the sale of the property
- Assessor Parcel Number 045-30-00-002.60
Ownership History
Purchase Details
Home Financials for this Owner
Home Financials are based on the most recent Mortgage that was taken out on this home.Purchase Details
Home Financials for this Owner
Home Financials are based on the most recent Mortgage that was taken out on this home.Purchase Details
Home Financials for this Owner
Home Financials are based on the most recent Mortgage that was taken out on this home.Purchase Details
Home Financials for this Owner
Home Financials are based on the most recent Mortgage that was taken out on this home.Purchase Details
Home Financials for this Owner
Home Financials are based on the most recent Mortgage that was taken out on this home.Purchase Details
Similar Homes in the area
Home Values in the Area
Average Home Value in this Area
Purchase History
| Date | Type | Sale Price | Title Company |
|---|---|---|---|
| Warranty Deed | $249,900 | 360 American Title | |
| Deed | $218,000 | None Available | |
| Warranty Deed | $175,000 | Northwest Ttl Fam Of Compani | |
| Warranty Deed | $114,000 | Springdale Title Llc | |
| Warranty Deed | $127,500 | Homestead Title Agency Ltd | |
| Deed | $89,500 | -- |
Mortgage History
| Date | Status | Loan Amount | Loan Type |
|---|---|---|---|
| Open | $255,272 | VA | |
| Previous Owner | $92,400 | New Conventional | |
| Previous Owner | $166,250 | New Conventional | |
| Previous Owner | $111,935 | FHA | |
| Previous Owner | $8,639 | Unknown | |
| Previous Owner | $96,000 | Unknown | |
| Previous Owner | $12,000 | Unknown | |
| Previous Owner | $108,375 | Fannie Mae Freddie Mac |
Property History
| Date | Event | Price | Change | Sq Ft Price |
|---|---|---|---|---|
| 06/09/2025 06/09/25 | Sold | $249,900 | 0.0% | $253 / Sq Ft |
| 04/15/2025 04/15/25 | Pending | -- | -- | -- |
| 04/11/2025 04/11/25 | For Sale | $249,900 | +14.6% | $253 / Sq Ft |
| 10/15/2021 10/15/21 | Sold | $218,000 | 0.0% | $221 / Sq Ft |
| 09/10/2021 09/10/21 | Pending | -- | -- | -- |
| 09/07/2021 09/07/21 | For Sale | $218,000 | -- | $221 / Sq Ft |
Tax History Compared to Growth
Tax History
| Year | Tax Paid | Tax Assessment Tax Assessment Total Assessment is a certain percentage of the fair market value that is determined by local assessors to be the total taxable value of land and additions on the property. | Land | Improvement |
|---|---|---|---|---|
| 2024 | $1,759 | $218,000 | $10,000 | $208,000 |
| 2023 | $2,347 | $218,000 | $10,000 | $208,000 |
| 2022 | $2,408 | $218,000 | $10,000 | $208,000 |
| 2021 | $1,988 | $175,000 | $10,000 | $165,000 |
| 2020 | $1,335 | $114,000 | $10,000 | $104,000 |
| 2019 | $1,339 | $114,000 | $10,000 | $104,000 |
| 2018 | $1,342 | $114,000 | $10,000 | $104,000 |
| 2017 | $1,306 | $114,000 | $20,000 | $94,000 |
| 2015 | $1,689 | $114,000 | $20,000 | $94,000 |
| 2014 | $1,584 | $114,000 | $20,000 | $94,000 |
Agents Affiliated with this Home
-
Joe Lockaby

Seller's Agent in 2025
Joe Lockaby
Century 21 Premiere Properties
(859) 818-3846
2 in this area
56 Total Sales
-
Rachel Morrow
R
Buyer's Agent in 2025
Rachel Morrow
Coldwell Banker Realty FM
(859) 341-9000
1 in this area
9 Total Sales
-
Robbie Hedger

Seller's Agent in 2021
Robbie Hedger
Huff Realty - Florence
(859) 445-4477
2 in this area
91 Total Sales
-
Deron Schell

Seller Co-Listing Agent in 2021
Deron Schell
Huff Realty - Florence
(859) 640-5149
8 in this area
332 Total Sales
-
Duane Degroff

Buyer's Agent in 2021
Duane Degroff
RE/MAX
(859) 344-5742
2 in this area
104 Total Sales
Map
Source: Northern Kentucky Multiple Listing Service
MLS Number: 552743
APN: 045-30-00-002.60
- 9171 Tamarack Dr
- 10 Juarez Cir
- 18 Tripoli Ln
- 109 Stonehinge Cir
- 3257 Ivy Ridge Dr
- 9208 Hawksridge Dr
- 5809 Taylor Mill Rd
- 2482 Evergreen Dr
- 30 Valeside Dr
- 3042 Sugar Camp Rd
- 56 Waterside Way
- 1477 Hands Pike
- 578 Garner Dr
- 604 & 610 Wayskin Dr
- 2474 Cetona Way Unit 407-304
- 2454 Cetona Way Unit 407-301
- 2460 Cetona Way Unit 407-302
- 2450 Cetona Way Unit 407-201
- 2478 Cetona Way Unit 407-204
- 2466 Cetona Way Unit 407-203

