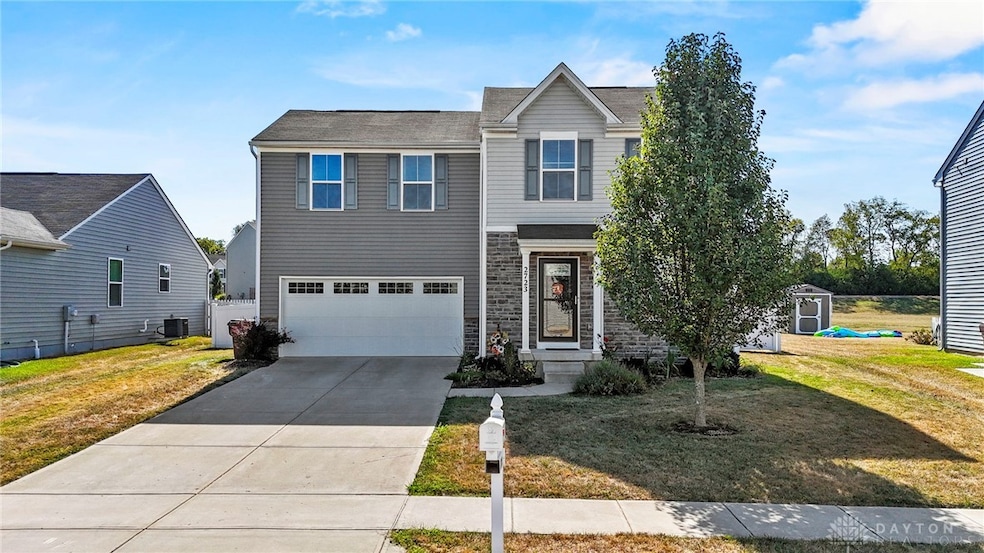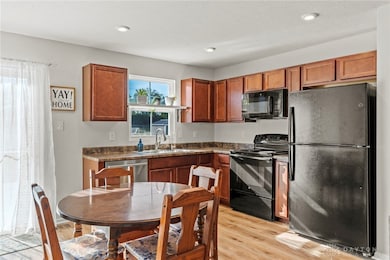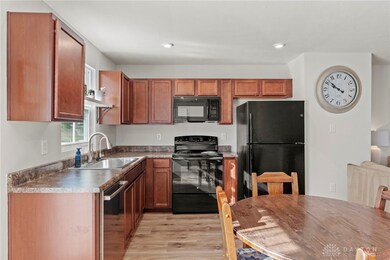
Highlights
- Deck
- 2 Car Attached Garage
- Walk-In Closet
- Porch
- Double Pane Windows
- Patio
About This Home
As of October 2024Welcome to this well maintained, updated 3 bedroom, 2.5 bath home! You won't be disappointed when you enter the open concept living space with an eat in kitchen featuring a newer dishwasher (2021) and first floor bathroom. Fresh paint offers a lighter, brighter space as well as new vinyl plank flooring throughout the home! As you head upstairs you will notice the second floor laundry and 3 spacious bedrooms. The primary bedroom features new carpet, an ensuite, and a walk in closet. The full, unfinished basement is ready for you to create even more living space or utilize for storage. It is also plumbed for a full bathroom and equipped with a newer water softener (2021) and reverse osmosis system! Step outside to a fully fenced, great sized yard with a freshly painted deck that offers you plenty of entertainment space. Additional features include an attached 2 car garage, simply safe security system and ring doorbell, and a french drain system. Don't miss your opportunity to own this great home!
Last Agent to Sell the Property
RE/MAX Victory + Affiliates Brokerage Phone: (937) 458-0385 Listed on: 09/06/2024

Last Buyer's Agent
Tracy Ryan Edwards
Redfin Corporation

Home Details
Home Type
- Single Family
Est. Annual Taxes
- $3,336
Year Built
- 2018
Lot Details
- 9,522 Sq Ft Lot
- Lot Dimensions are 60x140
- Fenced
HOA Fees
- $21 Monthly HOA Fees
Parking
- 2 Car Attached Garage
Home Design
- Vinyl Siding
Interior Spaces
- 1,440 Sq Ft Home
- 2-Story Property
- Ceiling Fan
- Double Pane Windows
- Vinyl Clad Windows
- Unfinished Basement
- Basement Fills Entire Space Under The House
Kitchen
- Range
- Microwave
- Dishwasher
Bedrooms and Bathrooms
- 3 Bedrooms
- Walk-In Closet
- Bathroom on Main Level
Home Security
- Surveillance System
- Fire and Smoke Detector
Outdoor Features
- Deck
- Patio
- Porch
Utilities
- Central Air
- Heating System Uses Natural Gas
- Water Softener
Listing and Financial Details
- Assessor Parcel Number M40000100440033500
Community Details
Overview
- Sterling Green Xing Ph 2 Subdivision
Recreation
- Trails
Ownership History
Purchase Details
Home Financials for this Owner
Home Financials are based on the most recent Mortgage that was taken out on this home.Purchase Details
Home Financials for this Owner
Home Financials are based on the most recent Mortgage that was taken out on this home.Purchase Details
Similar Homes in Xenia, OH
Home Values in the Area
Average Home Value in this Area
Purchase History
| Date | Type | Sale Price | Title Company |
|---|---|---|---|
| Warranty Deed | $275,000 | None Listed On Document | |
| Limited Warranty Deed | $179,600 | None Available | |
| Warranty Deed | $36,000 | None Available |
Mortgage History
| Date | Status | Loan Amount | Loan Type |
|---|---|---|---|
| Open | $280,912 | VA | |
| Previous Owner | $50,000 | Credit Line Revolving | |
| Previous Owner | $174,182 | New Conventional |
Property History
| Date | Event | Price | Change | Sq Ft Price |
|---|---|---|---|---|
| 10/29/2024 10/29/24 | Sold | $275,000 | 0.0% | $191 / Sq Ft |
| 09/07/2024 09/07/24 | Pending | -- | -- | -- |
| 09/06/2024 09/06/24 | For Sale | $275,000 | -- | $191 / Sq Ft |
Tax History Compared to Growth
Tax History
| Year | Tax Paid | Tax Assessment Tax Assessment Total Assessment is a certain percentage of the fair market value that is determined by local assessors to be the total taxable value of land and additions on the property. | Land | Improvement |
|---|---|---|---|---|
| 2024 | $3,336 | $77,190 | $17,980 | $59,210 |
| 2023 | $3,336 | $77,190 | $17,980 | $59,210 |
| 2022 | $2,913 | $58,070 | $11,990 | $46,080 |
| 2021 | $2,952 | $56,780 | $11,990 | $44,790 |
| 2020 | $2,766 | $56,780 | $11,990 | $44,790 |
| 2019 | $2,664 | $0 | $0 | $0 |
| 2018 | $0 | $0 | $0 | $0 |
Agents Affiliated with this Home
-
Lauren Morris

Seller's Agent in 2024
Lauren Morris
RE/MAX
(937) 416-3284
8 in this area
51 Total Sales
-
T
Buyer's Agent in 2024
Tracy Ryan Edwards
Redfin Corporation
Map
Source: Dayton REALTORS®
MLS Number: 919122
APN: M40-0001-0044-0-0335-00
- 1147 Spegele Ct
- 1009 Glen Kegley Dr
- 1001 Glen Kegley Dr
- 1360 Crescent Ct
- 1447 Camden Ln
- 1502 Camden Ln
- 1484 Camden Ln
- 1490 Camden Ln
- 1496 Camden Ln
- 1420 Camden
- 1492 Hawkshead St
- 668 Dakota Dr
- 488 Jodee Dr
- 1068 Hedges Rd
- 1061 Mcpherson Rd
- 456 Kathys Way
- 1974 Connecticut Dr
- 1711 Mcclellan Rd
- 1881 Commonwealth Dr
- 1927 Vermont Dr





