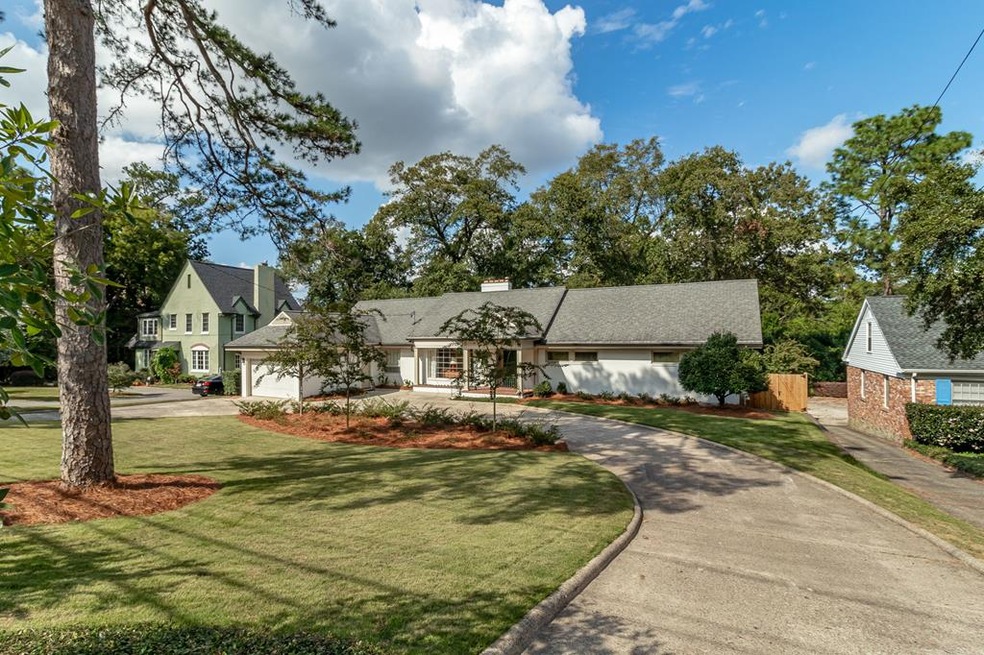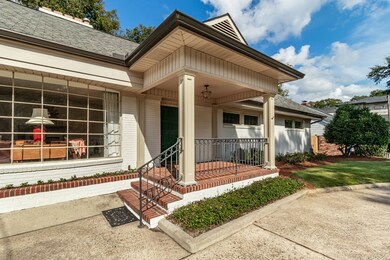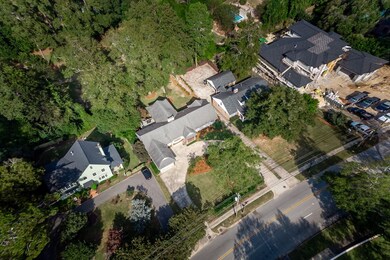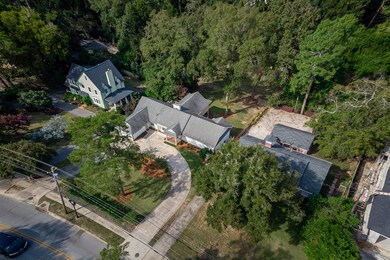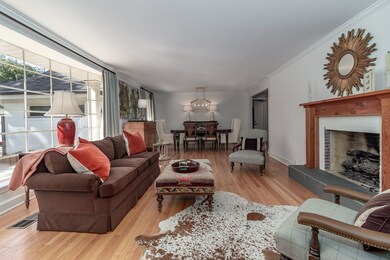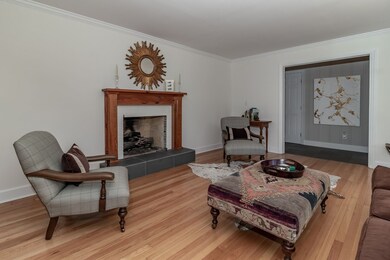
2723 Walton Way Augusta, GA 30909
Forest Hills NeighborhoodEstimated Value: $722,000 - $1,039,000
Highlights
- 1 Acre Lot
- Recreation Room
- Main Floor Primary Bedroom
- Secluded Lot
- Wood Flooring
- 1 Fireplace
About This Home
As of December 2020This Walton Way charmer has everything you're looking for and more! Wow starts when you walk in the door. The home has been meticulously renovated and has beautiful hardwood floors throughout the main level. The kitchen is breathtaking with shaker style cabinetry, stainless appliances, quartz counters, a cozy breakfast nook and a fireplace. It opens to a large family room with incredible views over your 1 acre, convenient but private, lot. The spa like master bath has a gorgeous shower and double vanities. Downstairs you'll find a walkout basement with loads of storage, three additional bedrooms, an additional bath, and second laundry room. It also has a built in bar, entertainment area, fireplace, and kids room. Work from home and find space to be alone! Out back is a you have covered outdoor living space, expansive views, mature hardwoods, and a guest cottage with a kitchen, bedroom and bath. The circular driveway makes coming and going a breeze. Don't miss out!
Last Agent to Sell the Property
Blanchard & Calhoun - Evans License #302679 Listed on: 10/23/2020

Home Details
Home Type
- Single Family
Est. Annual Taxes
- $8,710
Year Built
- Built in 1955 | Remodeled
Lot Details
- 1 Acre Lot
- Fenced
- Landscaped
- Secluded Lot
- Front and Back Yard Sprinklers
Parking
- 1 Car Attached Garage
- Circular Driveway
Home Design
- Brick Exterior Construction
- Composition Roof
Interior Spaces
- Ceiling Fan
- 1 Fireplace
- Mud Room
- Entrance Foyer
- Great Room
- Family Room
- Living Room
- Breakfast Room
- Dining Room
- Home Office
- Recreation Room
- Bonus Room
- Finished Basement
Kitchen
- Eat-In Kitchen
- Dishwasher
- Disposal
Flooring
- Wood
- Carpet
- Ceramic Tile
Bedrooms and Bathrooms
- 6 Bedrooms
- Primary Bedroom on Main
- In-Law or Guest Suite
- 4 Full Bathrooms
Laundry
- Laundry Room
- Washer and Gas Dryer Hookup
Outdoor Features
- Covered patio or porch
- Outbuilding
Schools
- Lake Forest Elementary School
- Langford Middle School
- Richmond Academy High School
Utilities
- Forced Air Heating and Cooling System
- Vented Exhaust Fan
Community Details
- No Home Owners Association
- Summerville Subdivision
Listing and Financial Details
- Assessor Parcel Number 033-4-022-00-0
Ownership History
Purchase Details
Home Financials for this Owner
Home Financials are based on the most recent Mortgage that was taken out on this home.Purchase Details
Home Financials for this Owner
Home Financials are based on the most recent Mortgage that was taken out on this home.Purchase Details
Home Financials for this Owner
Home Financials are based on the most recent Mortgage that was taken out on this home.Purchase Details
Similar Homes in the area
Home Values in the Area
Average Home Value in this Area
Purchase History
| Date | Buyer | Sale Price | Title Company |
|---|---|---|---|
| Kimbrel Charles D | $525,000 | -- | |
| Wall Charles B | $289,900 | -- | |
| Crews Lewis H | $299,900 | -- | |
| Bowles John Christopher | -- | None Available |
Mortgage History
| Date | Status | Borrower | Loan Amount |
|---|---|---|---|
| Open | Kimbrel Charles D | $340,000 | |
| Previous Owner | Wall Charles B | $189,000 | |
| Previous Owner | Wall Charles B | $293,400 | |
| Previous Owner | Crews Lewis H | $279,900 |
Property History
| Date | Event | Price | Change | Sq Ft Price |
|---|---|---|---|---|
| 12/17/2020 12/17/20 | Off Market | $525,000 | -- | -- |
| 12/15/2020 12/15/20 | Sold | $525,000 | -4.5% | $119 / Sq Ft |
| 11/16/2020 11/16/20 | Pending | -- | -- | -- |
| 10/23/2020 10/23/20 | For Sale | $550,000 | +89.7% | $124 / Sq Ft |
| 10/28/2016 10/28/16 | Sold | $289,900 | -3.3% | $114 / Sq Ft |
| 10/04/2016 10/04/16 | Pending | -- | -- | -- |
| 07/02/2016 07/02/16 | For Sale | $299,900 | -- | $118 / Sq Ft |
Tax History Compared to Growth
Tax History
| Year | Tax Paid | Tax Assessment Tax Assessment Total Assessment is a certain percentage of the fair market value that is determined by local assessors to be the total taxable value of land and additions on the property. | Land | Improvement |
|---|---|---|---|---|
| 2024 | $8,710 | $290,800 | $66,357 | $224,443 |
| 2023 | $8,710 | $245,348 | $66,357 | $178,991 |
| 2022 | $8,109 | $255,018 | $66,357 | $188,661 |
| 2021 | $7,363 | $213,427 | $66,357 | $147,070 |
| 2020 | $5,030 | $142,892 | $78,606 | $64,286 |
| 2019 | $5,370 | $142,892 | $78,606 | $64,286 |
| 2018 | $5,431 | $143,320 | $78,606 | $64,714 |
| 2017 | $4,430 | $139,955 | $78,606 | $61,349 |
| 2016 | $5,107 | $139,955 | $78,606 | $61,349 |
| 2015 | $5,142 | $139,955 | $78,606 | $61,349 |
| 2014 | $5,148 | $139,955 | $78,606 | $61,349 |
Agents Affiliated with this Home
-
Ross Trulock

Seller's Agent in 2020
Ross Trulock
Blanchard & Calhoun - Evans
(706) 267-1269
22 in this area
335 Total Sales
-
Woody Trulock

Seller Co-Listing Agent in 2020
Woody Trulock
Blanchard & Calhoun - Evans
(706) 877-3757
17 in this area
300 Total Sales
-
Venus Morris Griffin

Seller's Agent in 2016
Venus Morris Griffin
Meybohm
(706) 306-6054
28 in this area
492 Total Sales
Map
Source: REALTORS® of Greater Augusta
MLS Number: 462015
APN: 0334022000
- 2801 Peachtree Place
- 1203 Highland Ave
- 2910 Lake Forest Dr
- 2875 Lake Forest Dr
- 2602 Walton Way
- 1425 Glenn Ave
- 801 Monte Sano Ave Unit A3
- 2535 Walton Way
- 2647 Royal St
- 704 Bransford Rd
- 1338 Glenn Ave
- 2559 Henry St
- 2551 Mount Auburn St
- 3016 Fox Spring Rd
- 2638 Central Ave
- 2541 Wheeler Rd
- 2533 Wheeler Rd
- 2823 Walters Ct
- 2468 Mcdowell St
- 2619 Raymond Ave
- 2723 Walton Way
- 2725 Walton Way
- 2719 Walton Way
- 2800 Walton Way
- 2727 Walton Way
- 1001 Highland Ave
- 2724 Walton Way
- 2728 Walton Way
- 2715 Walton Way
- 2731 Walton Way
- 2720 Walton Way
- 2802 Walton Way
- 2724 Henry St
- 2726 Henry St
- 999 Highland Ave
- 2808 Walton Way
- 2728 Henry St
- 2733 Walton Way
- 2714 Walton Way
- 2730 Henry St
