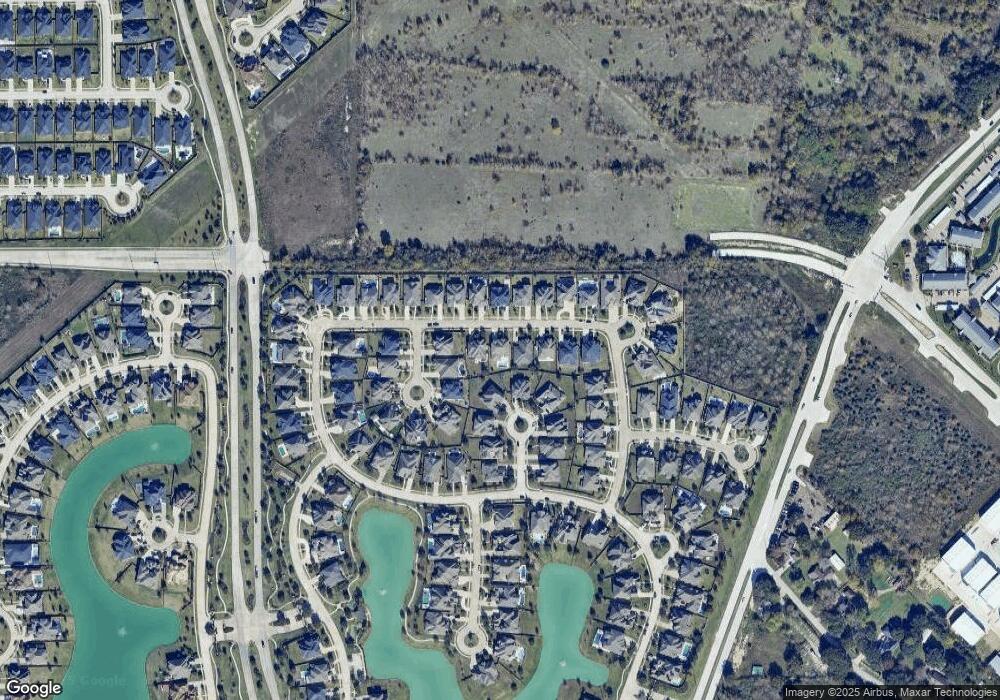Estimated Value: $849,000 - $1,004,000
Highlights
- Media Room
- Under Construction
- Home Energy Rating Service (HERS) Rated Property
- Woodcreek Elementary School Rated A+
- ENERGY STAR Certified Homes
- Deck
About This Home
HW2227: Style and elegance are just a couple of words used to describe this gorgeous new home! The stunning stucco and stone elevation will take your breath away. This open concept plan boasts high ceilings, a gorgeous curved staircase, double front doors, a study, 5 bedrooms, a game room, and media room. Enjoy reading a book or just relaxing in your reading nook upstairs. Entertain your guests outdoors under your covered patio by showing off your chef skills in your outdoor kitchen.
Last Agent to Sell the Property
Keller Williams Premier Realty License #0488294 Listed on: 08/07/2017

Home Details
Home Type
- Single Family
Est. Annual Taxes
- $17,308
Year Built
- Built in 2017 | Under Construction
Lot Details
- 10,629 Sq Ft Lot
- North Facing Home
- Back Yard Fenced
- Sprinkler System
HOA Fees
- $142 Monthly HOA Fees
Parking
- 3 Car Attached Garage
- Driveway
Home Design
- Mediterranean Architecture
- Brick Exterior Construction
- Slab Foundation
- Composition Roof
- Wood Siding
- Stone Siding
- Radiant Barrier
- Stucco
Interior Spaces
- 4,242 Sq Ft Home
- 2-Story Property
- High Ceiling
- Ceiling Fan
- Gas Fireplace
- Family Room
- Breakfast Room
- Dining Room
- Media Room
- Home Office
- Game Room
- Prewired Security
Kitchen
- Double Convection Oven
- Gas Cooktop
- Microwave
- Dishwasher
- Kitchen Island
- Granite Countertops
- Disposal
Flooring
- Wood
- Carpet
- Tile
Bedrooms and Bathrooms
- 5 Bedrooms
- Dual Sinks
- Separate Shower
Laundry
- Laundry in Utility Room
- Washer and Gas Dryer Hookup
Eco-Friendly Details
- Home Energy Rating Service (HERS) Rated Property
- ENERGY STAR Qualified Appliances
- Energy-Efficient Windows with Low Emissivity
- Energy-Efficient HVAC
- Energy-Efficient Lighting
- Energy-Efficient Insulation
- ENERGY STAR Certified Homes
- Energy-Efficient Thermostat
- Ventilation
Outdoor Features
- Deck
- Covered Patio or Porch
- Outdoor Kitchen
Schools
- Woodcreek Elementary School
- Woodcreek Junior High School
- Katy High School
Utilities
- Central Heating and Cooling System
- Heating System Uses Gas
- Programmable Thermostat
Community Details
- Severn Trent Serv. Association, Phone Number (281) 870-0585
- Built by Coventry Homes
- Avalon Spring Green Subdivision
Ownership History
Purchase Details
Home Financials for this Owner
Home Financials are based on the most recent Mortgage that was taken out on this home.Purchase Details
Purchase Details
Home Values in the Area
Average Home Value in this Area
Purchase History
| Date | Buyer | Sale Price | Title Company |
|---|---|---|---|
| Manstretta Jose M | -- | Millennium Title Co | |
| Mhi Partnership Ltd | -- | None Available | |
| Mhi Partnership Ltd | -- | -- |
Mortgage History
| Date | Status | Borrower | Loan Amount |
|---|---|---|---|
| Open | Manstretta Jose M | $436,000 |
Tax History Compared to Growth
Tax History
| Year | Tax Paid | Tax Assessment Tax Assessment Total Assessment is a certain percentage of the fair market value that is determined by local assessors to be the total taxable value of land and additions on the property. | Land | Improvement |
|---|---|---|---|---|
| 2025 | $17,308 | $824,821 | $123,500 | $738,500 |
| 2024 | $17,308 | $749,837 | $30,767 | $719,070 |
| 2023 | $16,294 | $681,670 | $0 | $742,347 |
| 2022 | $17,064 | $619,700 | $21,160 | $598,540 |
| 2021 | $17,755 | $563,360 | $95,000 | $468,360 |
| 2020 | $16,469 | $516,400 | $90,000 | $426,400 |
| 2019 | $17,109 | $508,100 | $90,000 | $418,100 |
| 2018 | $13,198 | $391,350 | $76,500 | $314,850 |
| 2017 | $2,140 | $63,000 | $63,000 | $0 |
| 2016 | $2,140 | $63,000 | $63,000 | $0 |
| 2015 | $1,655 | $63,000 | $63,000 | $0 |
Map
Source: Houston Association of REALTORS®
MLS Number: 81998411
APN: 1277-02-002-0100-914
- 27415 Ashford Sky Ln
- 0157 Jas Conner Avalon at Spring Green Rd
- 27118 Ashford Sky Ln
- 2418 Rainflower Meadow Ln
- 26822 Prairie Ln
- 2834 Hollingsworth Pine Ln
- 27423 Parker Spring Ct
- 27414 Laurel Bay Ct
- 2611 Rainflower Meadow Ln
- 26902 Willow Ln
- 27419 Gladway Manor Dr
- 2506 Haven Hill Dr
- 2330 Brookdale Bend Dr
- 26515 Ashley Ridge Ln
- 2710 Carlson Manor Dr
- 27707 Oasis Ridge Dr
- 27711 Oasis Ridge Dr
- 2102 Granite Brook Ln
- 27715 Oasis Ridge Dr
- 1511 Baldridge Ln
- 27235 Cheshire Edge Ln
- 27227 Cheshire Edge Ln
- 2503 Colliford Creek Ct
- 27223 Cheshire Edge Ln
- 2506 Colliford Creek Ct
- 2503 Avon Gate Ct
- 27230 Cheshire Edge Ln
- 27226 Cheshire Edge Ln
- 2511 Avon Gate Ct
- 27234 Cheshire Edge Ln
- 27222 Cheshire Edge Ln
- 27219 Cheshire Edge Ln
- 2507 Colliford Creek Ct
- 27302 Cheshire Edge Ln
- 2510 Colliford Creek Ct
- 2511 Colliford Creek Ct
- 2515 Avon Gate Ct
- 27306 Cheshire Edge Ln
- 27215 Cheshire Edge Ln
- 2514 Colliford Creek Ct
