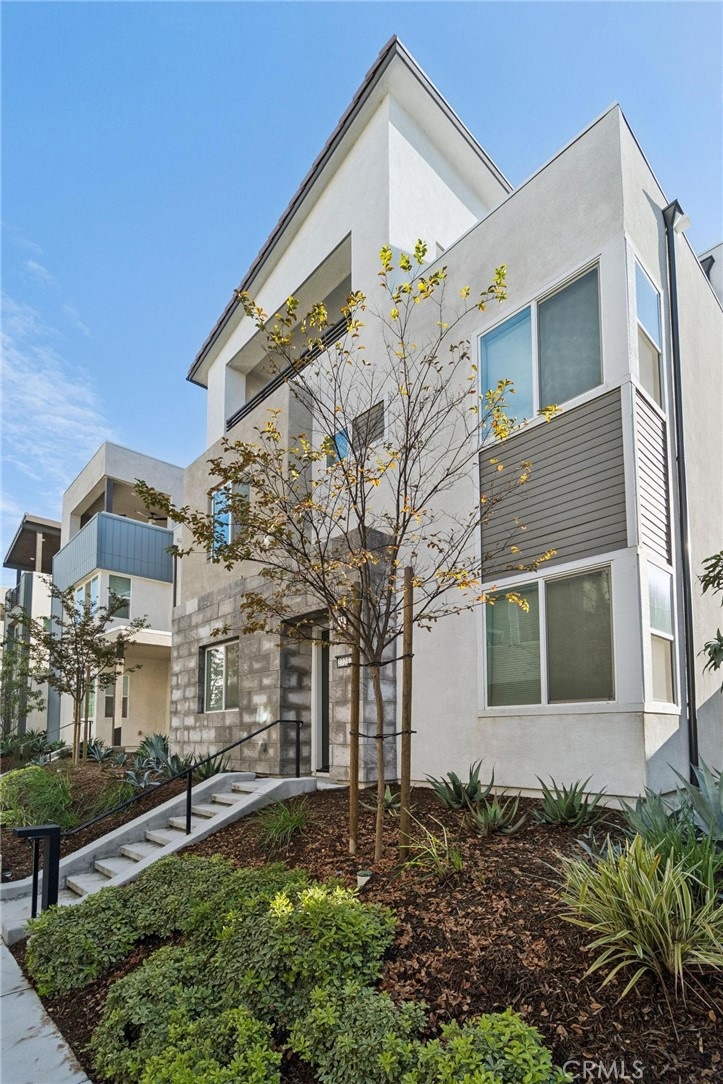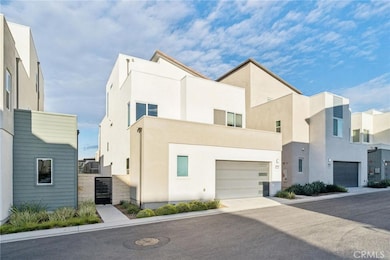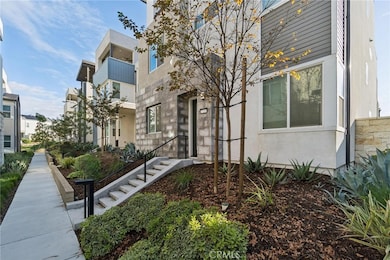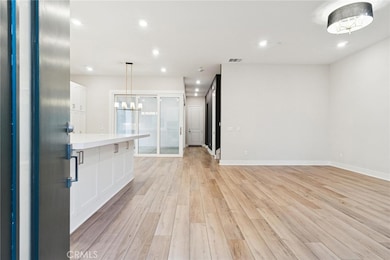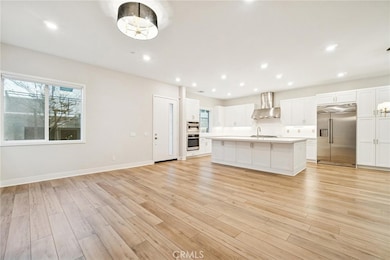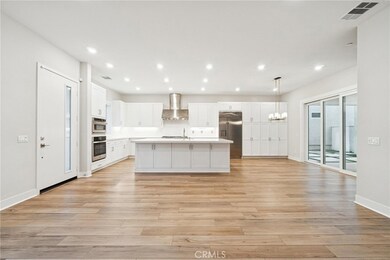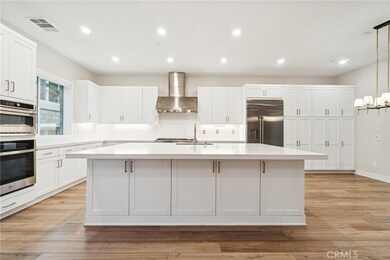27237 W Bush Mallow Ct Valencia, CA 91355
Five Point Valencia NeighborhoodEstimated payment $6,940/month
Highlights
- Spa
- Primary Bedroom Suite
- Open Floorplan
- Oak Hills Elementary School Rated A
- 0.68 Acre Lot
- View of Hills
About This Home
Fabulous new Valencia 5 Points detached 5 bedroom home with all the upgrades and a finished yard! Truly like a new home with all upgrades and finishes neutral and perfect. This is the popular 3 story model with full bed and bath downstairs plus 4 good-sized bedrooms on the second floor with a nice deck off the primary bedroom. The third story loft is a spectacular layout with views of the mountains in the distance, wine fridge and half bath. The space is large, open, and perfect for game nights, movies or entertaining. Amazing kitchen too with upgraded backsplash Quartz counters and stainless appliances including oversized refrigerator. Walk-in pantry and the downstairs bed/bath are great for guests or as an office. Upgrades include plank style flooring, countertops, windows & owned solar. The yard off the main level is fully finished & perfect for entertaining. The 5 Point Community is Valencia's newest community and has amenities never before seen including exceptional smart home technology, solar and charging stations throughout the development. The gorgeous Confluence Park offers 3 pools, cabanas, playgrounds and of course the Community Garden. Paseo walkways connect you from one neighborhood to the next and the schools are great as well. Come see this amazing neighborhood and this spectacular home!
Home Details
Home Type
- Single Family
Est. Annual Taxes
- $18,367
Year Built
- Built in 2022
Lot Details
- 0.68 Acre Lot
- Back Yard
- Zero Lot Line
HOA Fees
- $260 Monthly HOA Fees
Parking
- 2 Car Attached Garage
- On-Street Parking
Property Views
- Hills
- Neighborhood
Home Design
- Entry on the 1st floor
- Planned Development
Interior Spaces
- 3,377 Sq Ft Home
- 3-Story Property
- Open Floorplan
- High Ceiling
- Recessed Lighting
- Family Room Off Kitchen
- Living Room
- Loft
- Laundry Room
Kitchen
- Open to Family Room
- Eat-In Kitchen
- Walk-In Pantry
- Six Burner Stove
- Built-In Range
- Microwave
- Dishwasher
- Kitchen Island
- Quartz Countertops
Flooring
- Carpet
- Tile
- Vinyl
Bedrooms and Bathrooms
- 5 Bedrooms | 1 Main Level Bedroom
- Primary Bedroom Suite
- Walk-In Closet
Outdoor Features
- Spa
- Balcony
- Covered Patio or Porch
- Exterior Lighting
Additional Features
- Solar Heating System
- Central Heating and Cooling System
Listing and Financial Details
- Tax Lot 1
- Tax Tract Number 61105
- Assessor Parcel Number 2826175072
- $5,947 per year additional tax assessments
- Seller Considering Concessions
Community Details
Overview
- Front Yard Maintenance
- Fivepoint Valencia HOA, Phone Number (661) 705-6068
- First Service Residential HOA
- Rosemist Subdivision
Amenities
- Outdoor Cooking Area
- Picnic Area
- Clubhouse
Recreation
- Community Playground
- Community Pool
- Community Spa
Map
Home Values in the Area
Average Home Value in this Area
Tax History
| Year | Tax Paid | Tax Assessment Tax Assessment Total Assessment is a certain percentage of the fair market value that is determined by local assessors to be the total taxable value of land and additions on the property. | Land | Improvement |
|---|---|---|---|---|
| 2025 | $18,367 | $1,102,604 | $331,096 | $771,508 |
| 2024 | $18,367 | $1,080,985 | $324,604 | $756,381 |
| 2023 | $18,329 | $1,059,790 | $318,240 | $741,550 |
| 2022 | $8,368 | $0 | $0 | $0 |
Property History
| Date | Event | Price | List to Sale | Price per Sq Ft |
|---|---|---|---|---|
| 11/21/2025 11/21/25 | For Sale | $975,000 | -- | $289 / Sq Ft |
Purchase History
| Date | Type | Sale Price | Title Company |
|---|---|---|---|
| Grant Deed | $1,039,000 | Simplifile |
Mortgage History
| Date | Status | Loan Amount | Loan Type |
|---|---|---|---|
| Open | $831,013 | New Conventional |
Source: California Regional Multiple Listing Service (CRMLS)
MLS Number: SR25264114
APN: 2826-175-072
- 27512 N Golden Currant Place
- 27136 W Purple Sage Ct
- 27579 Sanctuary Ct
- 27218 Narrowleaf Willow Ln
- 27258 Narrowleaf Willow Ln
- 27403 Creekwood Ln
- Nathanson Plan at Valencia - Esprit
- Netley Plan at Valencia - Esprit
- Newarke Plan at Valencia - Esprit
- 27333 Creekwood Ln
- 27334 Creekwood Ln
- 27340 Creekwood Ln
- 27339 Creekwood Ln
- 27346 Creekwood Ln
- 27148 Valley Oak Place
- 27345 Creekwood Ln
- 27116 Valley Oak Place
- 27409 Creekwood Ln
- 27410 Creekwood Ln
- 27416 Creekwood Ln
- 27216 W Coyote Bush Ct
- 27503 N Golden Currant Place
- 27116 Valley Oak Place
- 27116 Vly Oak Place
- 27109 Valley Oak Place
- 27004 Trail View Ln
- 27019 Evening Sky Place
- 27237 Release Place
- 27562 Juniper Ln
- 27711 Sequel Ct
- 27816 Marquee Dr
- 27510 Elderberry Dr
- 27391 Powder Ridge Ct
- 27366 Hyland Ct
- 27360 Alpine Meadows Ct
- 26831 Greenleaf Ct
- 25343 Silver Aspen Way
- 25330 Silver Aspen Way
- 26130 Twain Place
- 26003 Twain Place
