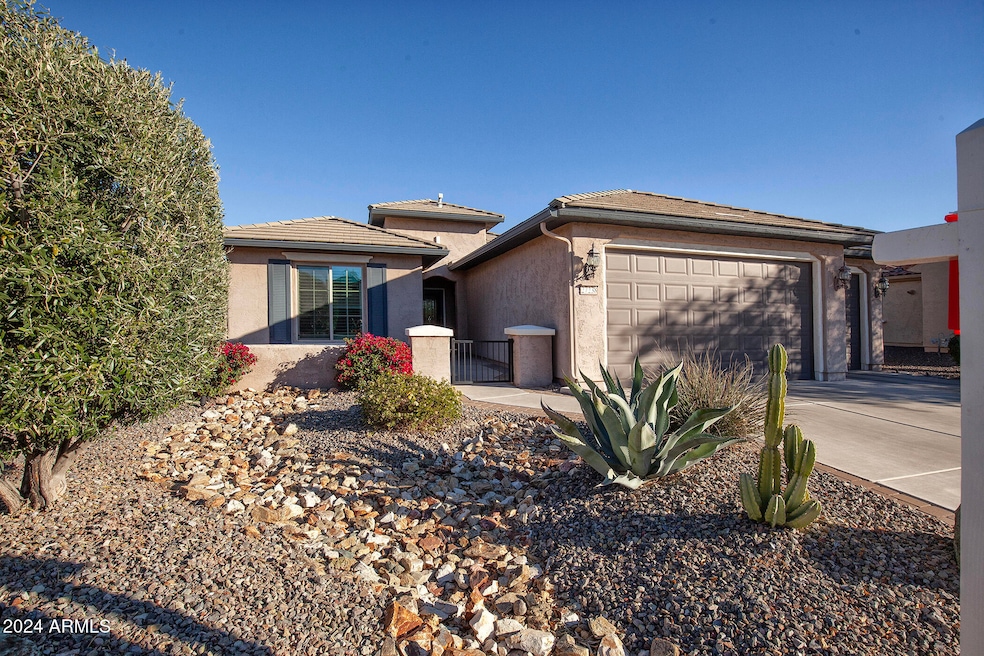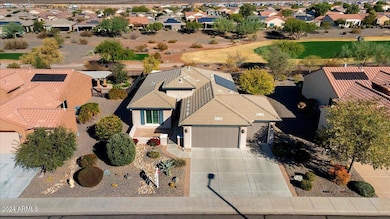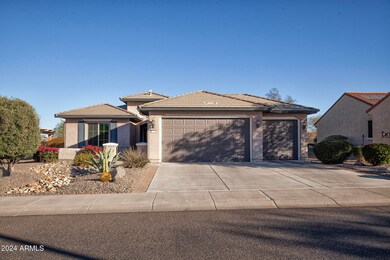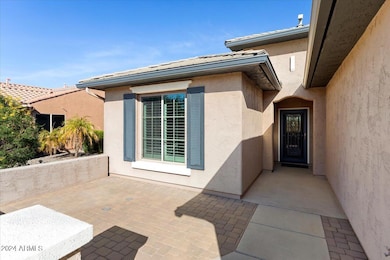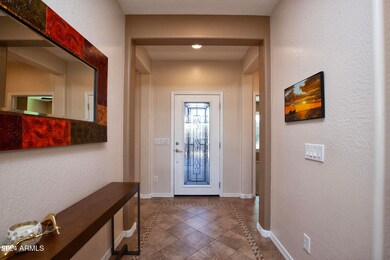
27238 W Mohawk Ln Buckeye, AZ 85396
Sun City Festival NeighborhoodHighlights
- On Golf Course
- Solar Power System
- Granite Countertops
- Fitness Center
- Clubhouse
- Private Yard
About This Home
As of April 2025Prepare to be impressed with this IMMACULATE newer designed GALA on an OVERSIZED fenced PREMIUM GOLF COURSE Lot! As you walk through the Gated Paver Courtyard, you will notice the Stunning Etched Glass Front Door. This popular Open Concept Model features a Split Bedroom Floorplan with 2 Bedrooms, 2 Bathrooms AND a den. The Gourmet Kitchen offers Neutral Granite Countertops and upgraded staggered Cherry Cabinets. The Primary Bedroom includes a Bay Window and a LARGE walk-in closet! PAID SOLAR guarantees Grandfathered-in low electricity costs. The 3-Car Extended Garage includes built-in storage cabinets, sink and a work bench! A/C replaced in 2021 w/ transferable warranty. Enjoy entertaining on the EXTENDED PAVER PATIO or sit by the Natural Gas Fire Pit overlooking the Golf Course!
Last Agent to Sell the Property
Award Realty License #SA674948000 Listed on: 12/26/2024

Home Details
Home Type
- Single Family
Est. Annual Taxes
- $2,997
Year Built
- Built in 2011
Lot Details
- 8,050 Sq Ft Lot
- On Golf Course
- Desert faces the front and back of the property
- Wrought Iron Fence
- Front Yard Sprinklers
- Sprinklers on Timer
- Private Yard
HOA Fees
- $168 Monthly HOA Fees
Parking
- 3 Car Direct Access Garage
Home Design
- Designed by Pulte/Del Webb Architects
- Wood Frame Construction
- Tile Roof
- Concrete Roof
- Stucco
Interior Spaces
- 1,612 Sq Ft Home
- 1-Story Property
- Ceiling height of 9 feet or more
- Ceiling Fan
- Fireplace
- Double Pane Windows
- Low Emissivity Windows
- Vinyl Clad Windows
- Tinted Windows
Kitchen
- Breakfast Bar
- Built-In Microwave
- Kitchen Island
- Granite Countertops
Flooring
- Carpet
- Tile
Bedrooms and Bathrooms
- 2 Bedrooms
- 2 Bathrooms
- Dual Vanity Sinks in Primary Bathroom
Accessible Home Design
- Accessible Hallway
- Accessible Closets
- Doors with lever handles
- Doors are 32 inches wide or more
- Raised Toilet
- Hard or Low Nap Flooring
Eco-Friendly Details
- Solar Power System
Outdoor Features
- Covered patio or porch
- Fire Pit
Schools
- Adult Elementary And Middle School
- Adult High School
Utilities
- Cooling System Updated in 2021
- Central Air
- Heating System Uses Natural Gas
- Water Purifier
- Water Softener
- High Speed Internet
- Cable TV Available
Listing and Financial Details
- Tax Lot 215
- Assessor Parcel Number 503-96-855
Community Details
Overview
- Association fees include ground maintenance
- Aam, Llc Association, Phone Number (602) 957-9191
- Built by Pulte/Del Webb
- Sun City Festival Parcel G1 And H1 Subdivision, Gala Floorplan
- FHA/VA Approved Complex
Amenities
- Clubhouse
- Theater or Screening Room
- Recreation Room
Recreation
- Golf Course Community
- Tennis Courts
- Pickleball Courts
- Community Playground
- Fitness Center
- Heated Community Pool
- Community Spa
- Bike Trail
Ownership History
Purchase Details
Home Financials for this Owner
Home Financials are based on the most recent Mortgage that was taken out on this home.Similar Homes in Buckeye, AZ
Home Values in the Area
Average Home Value in this Area
Purchase History
| Date | Type | Sale Price | Title Company |
|---|---|---|---|
| Corporate Deed | $265,257 | Sun Title Agency Co |
Mortgage History
| Date | Status | Loan Amount | Loan Type |
|---|---|---|---|
| Open | $80,257 | New Conventional |
Property History
| Date | Event | Price | Change | Sq Ft Price |
|---|---|---|---|---|
| 04/29/2025 04/29/25 | Sold | $475,000 | -4.6% | $295 / Sq Ft |
| 04/04/2025 04/04/25 | Pending | -- | -- | -- |
| 03/26/2025 03/26/25 | Price Changed | $498,000 | -3.3% | $309 / Sq Ft |
| 03/03/2025 03/03/25 | Price Changed | $514,900 | -2.8% | $319 / Sq Ft |
| 12/26/2024 12/26/24 | For Sale | $529,900 | 0.0% | $329 / Sq Ft |
| 12/25/2024 12/25/24 | Price Changed | $529,900 | -- | $329 / Sq Ft |
Tax History Compared to Growth
Tax History
| Year | Tax Paid | Tax Assessment Tax Assessment Total Assessment is a certain percentage of the fair market value that is determined by local assessors to be the total taxable value of land and additions on the property. | Land | Improvement |
|---|---|---|---|---|
| 2025 | $2,997 | $31,231 | -- | -- |
| 2024 | $2,988 | $29,743 | -- | -- |
| 2023 | $2,988 | $37,150 | $7,430 | $29,720 |
| 2022 | $2,870 | $29,400 | $5,880 | $23,520 |
| 2021 | $2,880 | $26,850 | $5,370 | $21,480 |
| 2020 | $2,767 | $24,470 | $4,890 | $19,580 |
| 2019 | $2,961 | $24,210 | $4,840 | $19,370 |
| 2018 | $3,118 | $27,470 | $5,490 | $21,980 |
| 2017 | $3,083 | $26,270 | $5,250 | $21,020 |
| 2016 | $2,209 | $25,530 | $5,100 | $20,430 |
| 2015 | $2,814 | $23,030 | $4,600 | $18,430 |
Agents Affiliated with this Home
-
Linda Walton

Seller's Agent in 2025
Linda Walton
Award Realty
(623) 606-5606
22 in this area
35 Total Sales
-
Kenneth Plonski

Buyer's Agent in 2025
Kenneth Plonski
Realty One Group
(480) 521-8187
18 in this area
18 Total Sales
Map
Source: Arizona Regional Multiple Listing Service (ARMLS)
MLS Number: 6792138
APN: 503-96-855
- 27248 W Mohawk Ln
- 27291 W Mohawk Ln
- 20655 N 273rd Ave
- 27244 W Potter Dr
- 20712 N 273rd Ave
- 27158 W Potter Dr
- 20506 N 271st Ave
- 20283 N 273rd Ave
- 20515 N 271st Ave
- 27413 W Tonopah Dr
- 27418 W Mohawk Ln
- 27057 W Tonopah Dr
- 27046 W Yukon Dr
- 27138 W Escuda Dr
- 21279 N 272nd Dr
- 21278 N 272nd Ave
- 21277 N 272nd Ave
- 21287 N 272nd Dr
- 21288 N 272nd Dr
- 27030 W Escuda Dr
