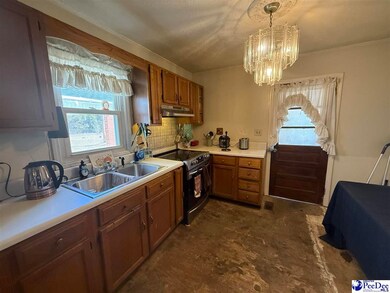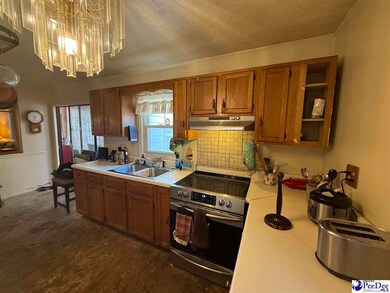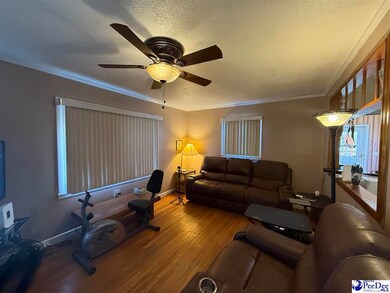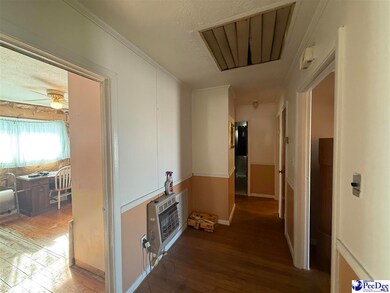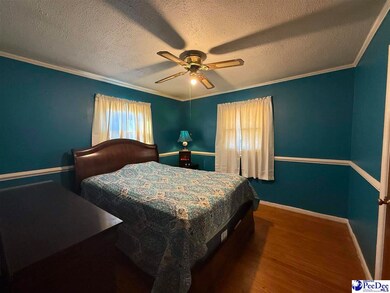
2724 Community Rd Bennettsville, SC 29512
Highlights
- Wood Flooring
- 1 Fireplace
- 2 Car Attached Garage
- Country Style Home
- Separate Outdoor Workshop
- Cooling Available
About This Home
As of February 2025Charming 3-Bedroom Fixer-Upper with Endless Potential This 3-bedroom, 1-bath home is ready for your finishing touches! Situated on a spacious lot, the property features an attached double carport, a workshop perfect for hobbies or storage, and an inground pool waiting to be brought back to life. Inside, you’ll find the charm of hardwood floors throughout and a cozy propane fireplace in the living area. Renovations have already been started, giving you a head start on creating your dream home. With a little imagination and effort, this property could shine. Conveniently located in a quiet neighborhood with plenty of potential, this is an ideal opportunity for investors or homeowners looking to personalize their space. Don’t miss out—this one won’t last long! Property being sold "as-is" Call to Schedule a showing. Property occupied please do not enter without an appointment.
Last Agent to Sell the Property
Palmetto Realty Chesterfield SC, LLC License #80111 Listed on: 01/17/2025
Home Details
Home Type
- Single Family
Est. Annual Taxes
- $701
Year Built
- Built in 1969
Parking
- 2 Car Attached Garage
- Carport
Home Design
- Country Style Home
- Architectural Shingle Roof
- Vinyl Siding
Interior Spaces
- 1,180 Sq Ft Home
- 1-Story Property
- 1 Fireplace
- Living Room
- Wood Flooring
- Crawl Space
- Range
- Washer and Dryer Hookup
Bedrooms and Bathrooms
- 3 Bedrooms
- 1 Full Bathroom
- Shower Only
Schools
- Bennettsville Primary School (4K Elementary School
- Bennettsvill Mi Middle School
- Bennettsvill Hi High School
Utilities
- Cooling Available
- Heating Available
- Septic Tank
Additional Features
- Separate Outdoor Workshop
- 1.85 Acre Lot
Community Details
- County Subdivision
Listing and Financial Details
- Assessor Parcel Number 0200102059
Similar Homes in Bennettsville, SC
Home Values in the Area
Average Home Value in this Area
Property History
| Date | Event | Price | Change | Sq Ft Price |
|---|---|---|---|---|
| 02/20/2025 02/20/25 | Sold | $89,000 | 0.0% | $75 / Sq Ft |
| 01/24/2025 01/24/25 | Off Market | $89,000 | -- | -- |
| 01/17/2025 01/17/25 | For Sale | $89,000 | -- | $75 / Sq Ft |
Tax History Compared to Growth
Tax History
| Year | Tax Paid | Tax Assessment Tax Assessment Total Assessment is a certain percentage of the fair market value that is determined by local assessors to be the total taxable value of land and additions on the property. | Land | Improvement |
|---|---|---|---|---|
| 2024 | $701 | $3,430 | $0 | $0 |
| 2023 | $685 | $3,430 | $0 | $0 |
| 2022 | $677 | $3,430 | $0 | $0 |
| 2021 | $630 | $3,430 | $0 | $0 |
| 2020 | $104 | $3,170 | $0 | $0 |
| 2019 | $630 | $3,170 | $0 | $0 |
| 2018 | $466 | $3,170 | $0 | $0 |
| 2017 | $1,615 | $2,780 | $0 | $0 |
| 2016 | $104 | $2,780 | $240 | $2,540 |
| 2014 | -- | $2,700 | $240 | $2,460 |
| 2013 | -- | $2,700 | $240 | $2,460 |
| 2010 | -- | $2,480 | $0 | $0 |
Agents Affiliated with this Home
-
Jill Perry

Seller's Agent in 2025
Jill Perry
Palmetto Realty Chesterfield SC, LLC
(803) 493-1998
128 Total Sales
-
Briana Johnson
B
Buyer's Agent in 2025
Briana Johnson
C/b Deborah Gandy
(843) 468-6032
8 Total Sales
Map
Source: Pee Dee REALTOR® Association
MLS Number: 20250218
APN: 0200102059
- 0 Longpine Ln
- Tbd Irby Rd Unit LotWP001
- 3133 Magnolia Rd
- 216 Naked Creek Ln
- 868 Hwy 9 W
- 550 Deer Ln
- TBD Old Wire Rd
- 3016 Ridgecrest Rd
- 565 Davids Pond Rd
- 000 Brickyard Rd
- 000 S Carolina 9
- 0 S Carolina 9
- 2914 S Carolina 38
- 2952 S Carolina 38
- 0 Brickyard Rd
- Sc-38
- 4622 Skyview Ln
- 3569 Delta Height Rd
- 125 Forest Dr
- TBD Bulldog Rd

