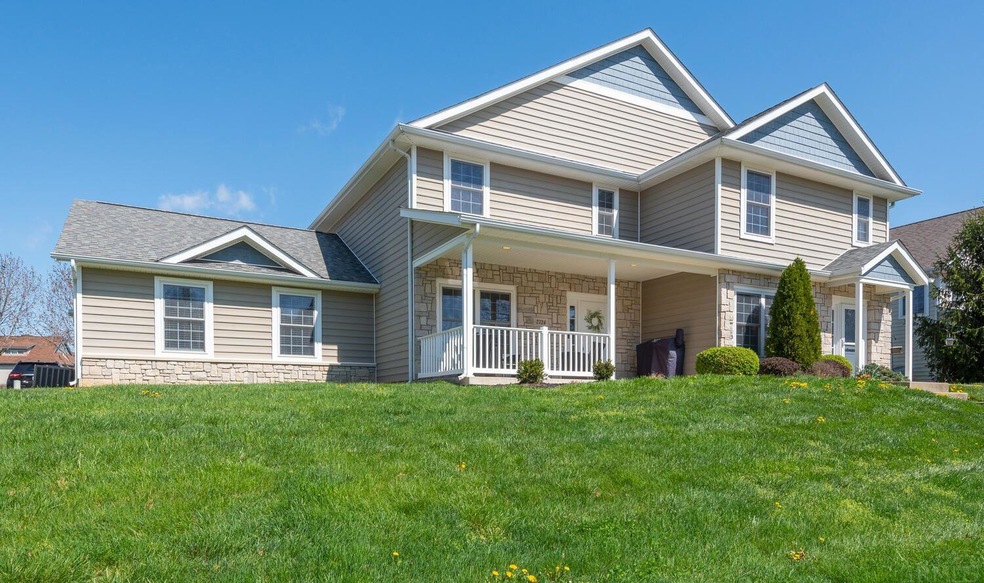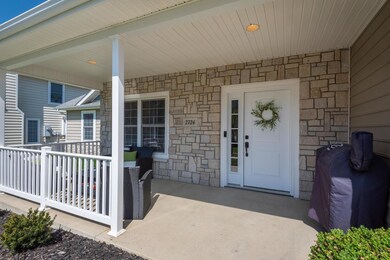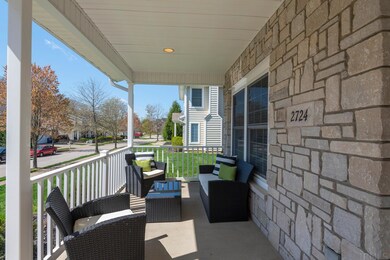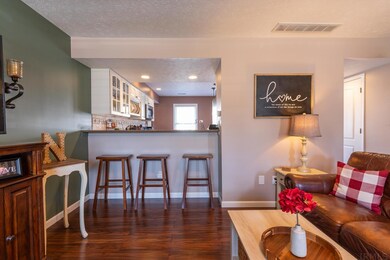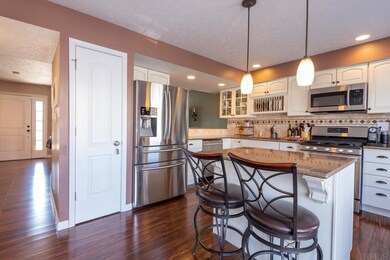2724 E Bressingham Way Bloomington, IN 47401
Estimated Value: $242,000 - $290,000
Highlights
- Open Floorplan
- Traditional Architecture
- Stone Countertops
- Binford Elementary School Rated A
- Backs to Open Ground
- 1-minute walk to The Family Park
About This Home
As of May 2021This sophisticated townhouse on Bloomington‘s south east side in Canada Park has brilliant updates and a fantastic modified floor plan. The large eat-in French Country kitchen has a prep island, a six burner gas range and quartz countertops. The newer cabinetry is visible from the great room with pass-through eating bar. The seller has created an enormous family room with media space and large walk-in closet just off of the kitchen. There are two primary suites up in this pristine home with walk-in storage, vessel sink, big front porch, and fresh carpeting. Enjoy carefree living in this Creek's Edge home that has a neighborhood pool, access to the walking trails, bus line access and wonderful proximity to College Mall and Indiana University.
Townhouse Details
Home Type
- Townhome
Est. Annual Taxes
- $1,339
Year Built
- Built in 2006
Lot Details
- 697
HOA Fees
- $76 Monthly HOA Fees
Home Design
- Traditional Architecture
- Slab Foundation
- Poured Concrete
- Asphalt Roof
- Stone Exterior Construction
- Vinyl Construction Material
Interior Spaces
- 1,680 Sq Ft Home
- Open Floorplan
Kitchen
- Eat-In Kitchen
- Breakfast Bar
- Walk-In Pantry
- Kitchen Island
- Stone Countertops
- Disposal
Flooring
- Carpet
- Laminate
- Tile
Bedrooms and Bathrooms
- 2 Bedrooms
- En-Suite Primary Bedroom
- Walk-In Closet
- Bathtub with Shower
Parking
- Driveway
- Off-Street Parking
Schools
- Rogers/Binford Elementary School
- Jackson Creek Middle School
- Bloomington South High School
Utilities
- Forced Air Heating and Cooling System
- Heating System Uses Gas
Additional Features
- Covered Patio or Porch
- Backs to Open Ground
- Suburban Location
Listing and Financial Details
- Assessor Parcel Number 53-08-14-200-040.007-008
Community Details
Recreation
- Community Pool
Ownership History
Purchase Details
Home Financials for this Owner
Home Financials are based on the most recent Mortgage that was taken out on this home.Purchase Details
Home Financials for this Owner
Home Financials are based on the most recent Mortgage that was taken out on this home.Purchase Details
Purchase Details
Purchase Details
Home Financials for this Owner
Home Financials are based on the most recent Mortgage that was taken out on this home.Purchase History
| Date | Buyer | Sale Price | Title Company |
|---|---|---|---|
| Mcdonald Molly Ann | -- | None Available | |
| Mcdonald Molly Ann | -- | None Available | |
| New David F | $138,000 | -- | |
| Chong Sun Cho | -- | None Available | |
| Manchester S Whitney | -- | None Available |
Mortgage History
| Date | Status | Borrower | Loan Amount |
|---|---|---|---|
| Open | Mcdonald Molly Ann | $261,250 | |
| Previous Owner | Manchester S Whitney | $110,000 |
Property History
| Date | Event | Price | List to Sale | Price per Sq Ft |
|---|---|---|---|---|
| 05/28/2021 05/28/21 | Sold | $275,000 | +2.2% | $164 / Sq Ft |
| 04/13/2021 04/13/21 | For Sale | $269,000 | -- | $160 / Sq Ft |
Tax History
| Year | Tax Paid | Tax Assessment Tax Assessment Total Assessment is a certain percentage of the fair market value that is determined by local assessors to be the total taxable value of land and additions on the property. | Land | Improvement |
|---|---|---|---|---|
| 2024 | $1,919 | $258,800 | $65,400 | $193,400 |
| 2023 | $1,746 | $238,600 | $60,000 | $178,600 |
| 2022 | $1,577 | $222,100 | $60,000 | $162,100 |
| 2021 | $1,302 | $182,400 | $55,000 | $127,400 |
| 2020 | $1,339 | $180,100 | $55,000 | $125,100 |
| 2019 | $1,007 | $165,200 | $30,000 | $135,200 |
| 2018 | $948 | $156,900 | $30,000 | $126,900 |
| 2017 | $906 | $151,800 | $30,000 | $121,800 |
| 2016 | $885 | $151,200 | $30,000 | $121,200 |
| 2014 | $820 | $143,100 | $30,000 | $113,100 |
Map
Source: Indiana Regional MLS
MLS Number: 202112258
APN: 53-08-14-200-040.007-008
- 3442 S Oaklawn Cir
- 3368 S Oaklawn Cir
- 3504 S Oaklawn Cir
- 2870 E Creeks Edge Dr
- 2811 E Geneva Cir
- 3814 S Fox Chase Run
- 3225 S Coppertree Dr
- 2410 E Cedarwood Ct
- 2325 E Winding Brook Ct
- 3920 S Deerfield Dr
- 3434 S Ashwood Dr
- 3665 E Robin Rd
- 3008 S Forrester St
- 1529 E Dunstan Dr
- 3201 E Kristen Ct
- 485 E Rhorer Rd
- 1417 E Clairmont Place
- 1423 E Bradshire St
- 2908 S Kings Ct
- 3593 E Saddlebrook Ln
- 2728 E Bressingham Way
- 2718 E Bressingham Way
- 2734 E Bressingham Way
- 2716 E Bressingham Way
- 2738 E Bressingham Way
- 2733 E Bressingham Way
- 2729 E Bressingham Way
- 2725 E Bressingham Way
- 2736 E Creeks Edge Dr
- 2712 E Bressingham Way
- 2737 E Bressingham Way
- 2708 E Bressingham Way
- 2741 E Bressingham Way
- 2745 E Bressingham Way
- 2715 E Bressingham Way
- 2744 E Bressingham Way
- 2720 E Creeks Edge Dr
- 2711 E Bressingham Way
- 2749 E Bressingham Way
- Lot 1 E Creeks Edge
