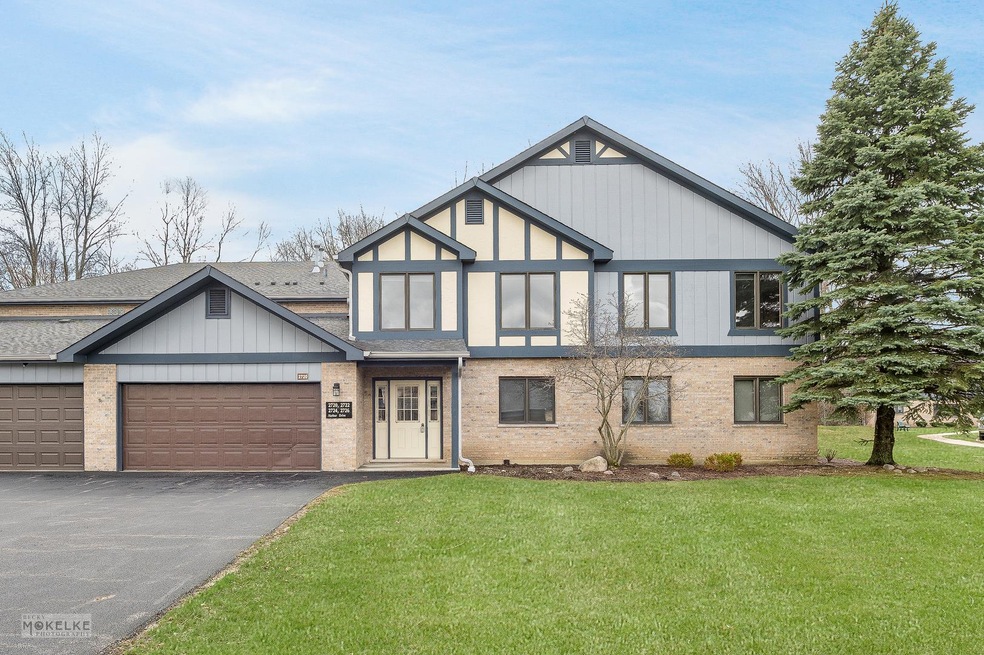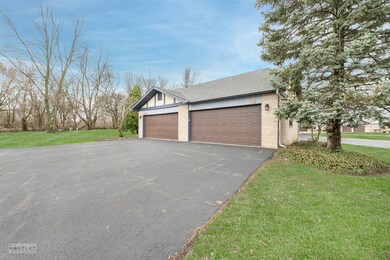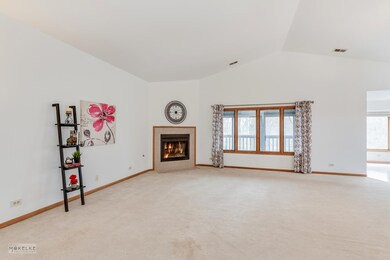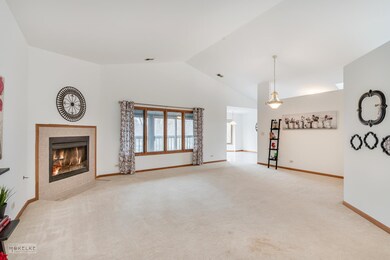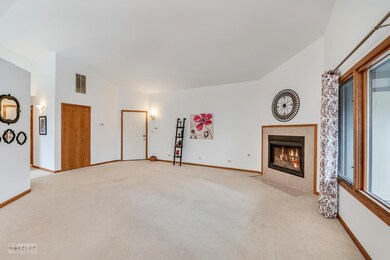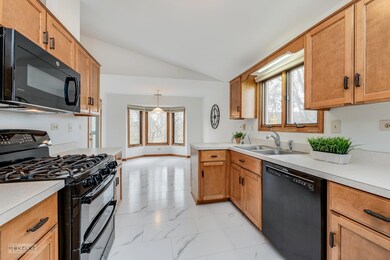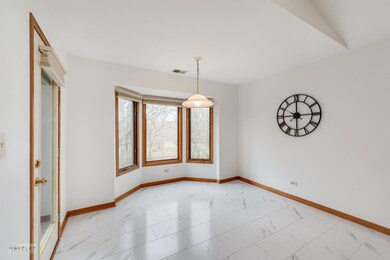
2724 Harbor Dr Unit 2E2 Joliet, IL 60431
Crystal Lawns NeighborhoodEstimated Value: $260,000 - $263,795
Highlights
- Open Floorplan
- Vaulted Ceiling
- 2 Car Attached Garage
- Plainfield Central High School Rated A-
- Sun or Florida Room
- Soaking Tub
About This Home
As of May 2022LOVELY SECOND FLOOR RANCH CONDO LOCATED IN DESIRABLE CHASE LAKE SUBDIVISION. FRESHLY PAINTED INTERIOR. Open Floor Plan!!! Features Spacious Rooms, Vaulted Ceilings, Gas Fireplace and Enclosed Porch with Wooded Views!!! This model has both a Living Room and Family Room. The Eat-In Kitchen has New Luxury Vinyl Flooring, Double Sink with All Appliances Staying. Both Bedrooms are Generous Sized and have Ceiling Fans - Master Bedroom with Master Bath featuring Double Sinks, Soaking Tub and Separate Shower. Nice Sized Walk-In Closet. Laundry Includes Washer/Dryer, Storage Cabinets and Utility Sink. Two Car Garage has some storage space. In Addition, the Enclosed Porch also has a Storage Closet. The Special Assessment has been Paid In Full: Roof/Gutters were replaced approximately 5 years ago. Blacktop Approx 2 years ago. Garage Door Opener Replaced in 2021. Hot Water Heater 2013. Furnace and A/C Approximately 2009. Close to Louis Joliet Mall and Expressway!
Last Agent to Sell the Property
Keller Williams Infinity License #475136096 Listed on: 04/08/2022

Property Details
Home Type
- Condominium
Est. Annual Taxes
- $3,420
Year Built
- Built in 1994
HOA Fees
- $251 Monthly HOA Fees
Parking
- 2 Car Attached Garage
- Garage Door Opener
- Driveway
- Parking Included in Price
Home Design
- Asphalt Roof
Interior Spaces
- 1,672 Sq Ft Home
- 2-Story Property
- Open Floorplan
- Vaulted Ceiling
- Ceiling Fan
- Gas Log Fireplace
- Family Room with Fireplace
- Combination Dining and Living Room
- Sun or Florida Room
- Storage Room
Kitchen
- Breakfast Bar
- Range
- Microwave
- Dishwasher
- Disposal
Bedrooms and Bathrooms
- 2 Bedrooms
- 2 Potential Bedrooms
- Walk-In Closet
- 2 Full Bathrooms
- Dual Sinks
- Soaking Tub
- Separate Shower
Laundry
- Laundry Room
- Dryer
- Washer
- Sink Near Laundry
Home Security
Schools
- Grand Prairie Elementary School
- Timber Ridge Middle School
- Plainfield Central High School
Utilities
- Forced Air Heating and Cooling System
- Humidifier
- Heating System Uses Natural Gas
Listing and Financial Details
- Homeowner Tax Exemptions
Community Details
Overview
- Association fees include insurance, exterior maintenance, lawn care, snow removal
- 4 Units
- Donna Association, Phone Number (815) 730-1500
- Chase Lake Subdivision
- Property managed by Celtic Property Management
Pet Policy
- Pets up to 25 lbs
- Pet Size Limit
- Dogs and Cats Allowed
Security
- Carbon Monoxide Detectors
Ownership History
Purchase Details
Home Financials for this Owner
Home Financials are based on the most recent Mortgage that was taken out on this home.Similar Homes in the area
Home Values in the Area
Average Home Value in this Area
Purchase History
| Date | Buyer | Sale Price | Title Company |
|---|---|---|---|
| Porter Natarsha L | $220,000 | Collander Law Offices Ltd |
Mortgage History
| Date | Status | Borrower | Loan Amount |
|---|---|---|---|
| Open | Porter Natarsha L | $209,000 | |
| Previous Owner | Downey Kenneth E | $27,780 | |
| Previous Owner | Downey Kenneth E | $109,200 | |
| Previous Owner | Downey Kenneth F | $126,000 |
Property History
| Date | Event | Price | Change | Sq Ft Price |
|---|---|---|---|---|
| 05/25/2022 05/25/22 | Sold | $220,000 | +10.0% | $132 / Sq Ft |
| 04/19/2022 04/19/22 | Pending | -- | -- | -- |
| 04/08/2022 04/08/22 | For Sale | $200,000 | -- | $120 / Sq Ft |
Tax History Compared to Growth
Tax History
| Year | Tax Paid | Tax Assessment Tax Assessment Total Assessment is a certain percentage of the fair market value that is determined by local assessors to be the total taxable value of land and additions on the property. | Land | Improvement |
|---|---|---|---|---|
| 2023 | $4,587 | $65,068 | $1 | $65,067 |
| 2022 | $3,725 | $58,440 | $1 | $58,439 |
| 2021 | $3,491 | $54,617 | $1 | $54,616 |
| 2020 | $3,420 | $53,067 | $1 | $53,066 |
| 2019 | $3,270 | $50,564 | $1 | $50,563 |
| 2018 | $3,089 | $47,507 | $1 | $47,506 |
| 2017 | $2,962 | $45,146 | $1 | $45,145 |
| 2016 | $3,316 | $43,058 | $1 | $43,057 |
| 2015 | $3,114 | $40,335 | $1 | $40,334 |
| 2014 | $3,114 | $38,911 | $1 | $38,910 |
| 2013 | $3,114 | $38,911 | $1 | $38,910 |
Agents Affiliated with this Home
-
Jeanne DeLaFuente Gamage

Seller's Agent in 2022
Jeanne DeLaFuente Gamage
Keller Williams Infinity
(630) 542-3652
1 in this area
133 Total Sales
-
Chiedozie Okoroh
C
Buyer's Agent in 2022
Chiedozie Okoroh
Charles Rutenberg Realty of IL
(708) 299-0555
1 in this area
8 Total Sales
Map
Source: Midwest Real Estate Data (MRED)
MLS Number: 11369361
APN: 03-26-402-052
- 2623 Essington Rd
- 2634 Harbor Dr Unit 2634
- 2625 Essington Rd Unit 2625
- 2601 Commonwealth Ave
- 2708 Lake Shore Dr Unit 1
- 2801 Wilshire Blvd
- 2420 Satellite Dr
- 2564 Plainfield Rd
- 114 Lavidia Blvd
- 405 Farmington Ave
- 3531 Woodside Ct
- 3218 Pinecrest Dr
- 2425 Hel Mar Ln
- 3220 Caroline Dr Unit 3
- 3411 Caton Farm Rd
- 2811 Brenton Ct
- 16742 Hazelwood Dr
- 2013 Graystone Dr
- 2445 Plainfield Rd
- 2419 Garden St
- 2722 Harbor Dr Unit 2B1
- 2724 Harbor Dr Unit 2E2
- 2720 Harbor Dr Unit 2E1
- 2726 Harbor Dr Unit 2B2
- 2726 Harbor Dr Unit 2726
- 2747 Harbor Dr Unit 25B2
- 2743 Harbor Dr Unit 25B1
- 2745 Harbor Dr
- 2741 Harbor Dr
- 2745 Harbor Dr Unit 2745
- 2754 Harbor Dr Unit 1E2
- 2756 Harbor Dr Unit 1B2
- 2735 Harbor Dr Unit 24E2
- 2731 Harbor Dr Unit 24E1
- 2737 Harbor Dr
- 2733 Harbor Dr
- 2713 Harbor Dr Unit 22B1
- 2715 Harbor Dr
- 2717 Harbor Dr
- 2711 Harbor Dr
