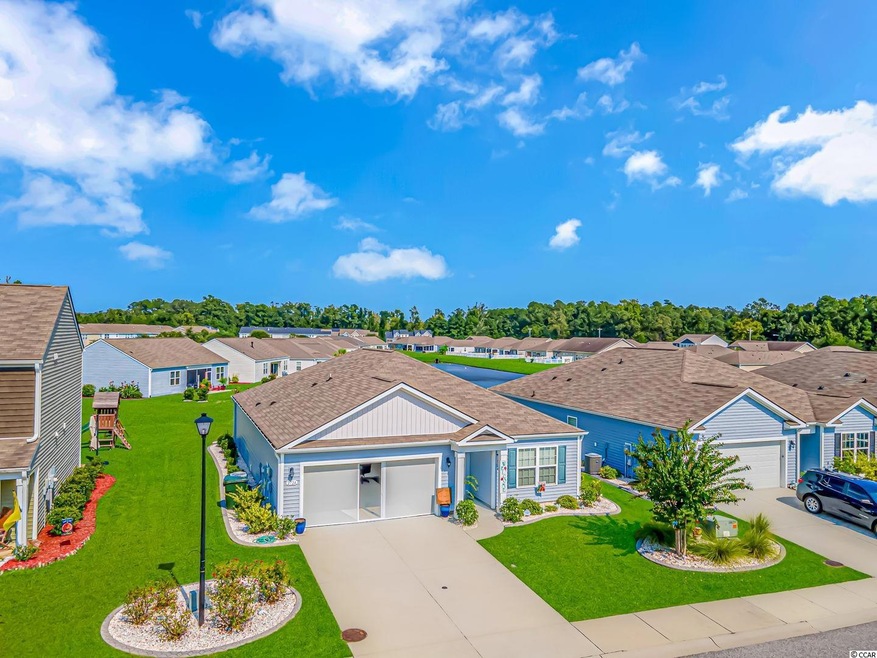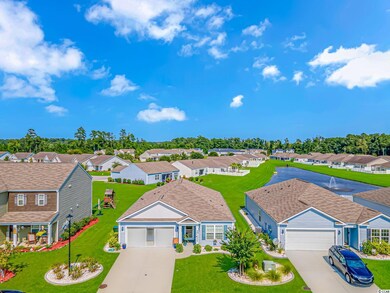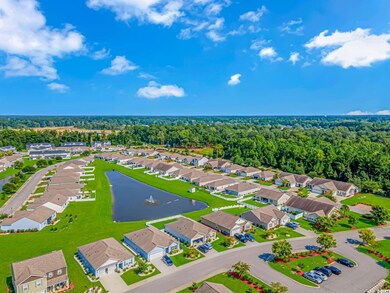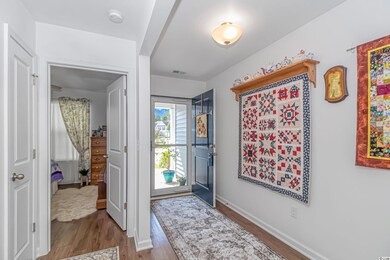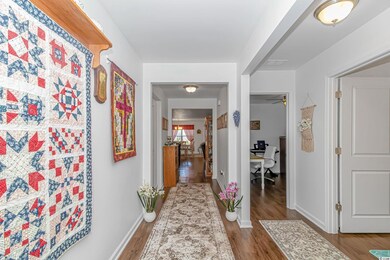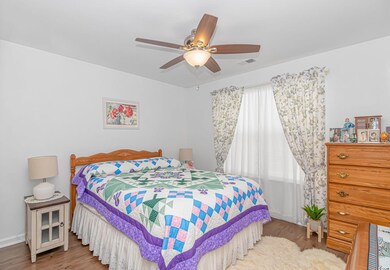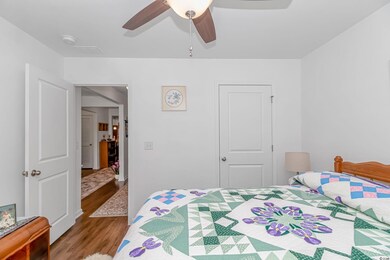
2724 Mcdougall Dr Conway, SC 29526
Highlights
- Lake On Lot
- Ranch Style House
- Rear Porch
- Clubhouse
- Community Pool
- Walk-In Closet
About This Home
As of April 2025PREMIUM LOT, FULLY UPDATED, OPEN FLOOR PLAN! This stunning 3 bedroom 2 bath Aria floor plan in the Midtown Village community hits all the boxes in your new home checklist. This gem, that sits on a premium high ground lot providing water views from the back and no neighbors directly behind ,gives all the perks of quiet country living while still providing community and neighborhood living. This property oozes curb appeal with beautiful low maintenance landscaping. Once you step inside you'll see how well this seamless floor plan makes use of over 1600 square feet of heated, functional, and open living space. No shortage of upgrades on this rare find including granite countertops, laminate flooring throughout, extended brick back patio, stainless steel appliances, upgraded lighting package and fixtures, and many more! These seller also added a beautiful 12 x 12 sunroom on the back of the home with tons of natural light and provide a place for relaxing and entertaining. Whether you are starting out, ending up, or somewhere in between this home delivers on all fronts. Location is always key and not only does this property put you within a few miles of downtown Conway but also puts you 30 minutes to your new Atlantic backyard and all the shopping dining, entertainment, and award winning medical facilities that the Grand Strand has to offer. This home is priced to sell and won't last long so book your showing today and above all WELCOME HOME!!!
Last Agent to Sell the Property
INNOVATE Real Estate License #86841 Listed on: 09/19/2022

Home Details
Home Type
- Single Family
Est. Annual Taxes
- $1,809
Year Built
- Built in 2017
Lot Details
- 6,534 Sq Ft Lot
- Rectangular Lot
HOA Fees
- $188 Monthly HOA Fees
Parking
- 2 Car Attached Garage
Home Design
- Ranch Style House
- Slab Foundation
- Vinyl Siding
Interior Spaces
- 1,615 Sq Ft Home
- Ceiling Fan
- Entrance Foyer
- Family or Dining Combination
- Laminate Flooring
- Storm Doors
Kitchen
- Breakfast Bar
- <<microwave>>
- Dishwasher
- Disposal
Bedrooms and Bathrooms
- 3 Bedrooms
- Split Bedroom Floorplan
- Walk-In Closet
- Bathroom on Main Level
- 2 Full Bathrooms
- Single Vanity
- Dual Vanity Sinks in Primary Bathroom
- Shower Only
Laundry
- Laundry Room
- Washer and Dryer Hookup
Outdoor Features
- Lake On Lot
- Patio
- Rear Porch
Schools
- Homewood Elementary School
- Whittemore Park Middle School
- Conway High School
Utilities
- Central Heating and Cooling System
- Underground Utilities
- Water Heater
- Phone Available
- Cable TV Available
Community Details
Overview
- Association fees include electric common, legal and accounting, landscape/lawn, common maint/repair, pool service, recreation facilities
Amenities
- Clubhouse
Recreation
- Community Pool
Ownership History
Purchase Details
Home Financials for this Owner
Home Financials are based on the most recent Mortgage that was taken out on this home.Purchase Details
Home Financials for this Owner
Home Financials are based on the most recent Mortgage that was taken out on this home.Purchase Details
Home Financials for this Owner
Home Financials are based on the most recent Mortgage that was taken out on this home.Similar Homes in Conway, SC
Home Values in the Area
Average Home Value in this Area
Purchase History
| Date | Type | Sale Price | Title Company |
|---|---|---|---|
| Warranty Deed | $259,000 | -- | |
| Warranty Deed | $299,900 | -- | |
| Warranty Deed | $166,385 | -- |
Mortgage History
| Date | Status | Loan Amount | Loan Type |
|---|---|---|---|
| Open | $243,460 | New Conventional | |
| Previous Owner | $171,875 | VA |
Property History
| Date | Event | Price | Change | Sq Ft Price |
|---|---|---|---|---|
| 04/16/2025 04/16/25 | Sold | $259,000 | 0.0% | $160 / Sq Ft |
| 02/01/2025 02/01/25 | Price Changed | $259,000 | -5.6% | $160 / Sq Ft |
| 10/31/2024 10/31/24 | Price Changed | $274,500 | -3.7% | $170 / Sq Ft |
| 09/29/2024 09/29/24 | Price Changed | $285,000 | -4.7% | $176 / Sq Ft |
| 09/12/2024 09/12/24 | For Sale | $299,000 | -0.3% | $185 / Sq Ft |
| 11/10/2022 11/10/22 | Sold | $299,900 | 0.0% | $186 / Sq Ft |
| 09/19/2022 09/19/22 | For Sale | $299,900 | -- | $186 / Sq Ft |
Tax History Compared to Growth
Tax History
| Year | Tax Paid | Tax Assessment Tax Assessment Total Assessment is a certain percentage of the fair market value that is determined by local assessors to be the total taxable value of land and additions on the property. | Land | Improvement |
|---|---|---|---|---|
| 2024 | $1,809 | $6,990 | $1,130 | $5,860 |
| 2023 | $1,809 | $6,990 | $1,130 | $5,860 |
| 2021 | $1,020 | $10,488 | $1,698 | $8,790 |
| 2020 | $956 | $10,488 | $1,698 | $8,790 |
| 2019 | $956 | $10,488 | $1,698 | $8,790 |
| 2018 | $915 | $9,485 | $1,235 | $8,250 |
Agents Affiliated with this Home
-
Jennifer Goude

Seller's Agent in 2025
Jennifer Goude
Sansbury Butler Properties
(843) 246-8573
14 in this area
66 Total Sales
-
Brent Zajac

Buyer's Agent in 2025
Brent Zajac
Realty ONE Group DocksideSouth
(843) 796-0002
9 in this area
96 Total Sales
-
Justin Thompson

Seller's Agent in 2022
Justin Thompson
INNOVATE Real Estate
(843) 798-2652
8 in this area
230 Total Sales
-
Meagan Adams

Buyer's Agent in 2022
Meagan Adams
BHGRE Paracle Myrtle Beach
(843) 424-2217
6 in this area
68 Total Sales
Map
Source: Coastal Carolinas Association of REALTORS®
MLS Number: 2221112
APN: 33801020039
- 1201 Midtown Village Dr
- 3017 Mercer Dr
- 1222 Midtown Village Dr
- 2705 Mercer Dr Unit 2705
- 2709 Mercer Dr Unit 2709
- 2825 Mcdougall Dr
- 1320 Midtown Village Dr
- 1321 Midtown Village Dr
- tbd Oak St
- 2639 Riverboat Way Unit Lot 135- Galen B
- 2628 Riverboat Way
- 2702 Riverboat Way
- 1107 Black Lake Way
- 0 W Cultra Rd Unit 2506690
- 1106 Black Lake Way
- 2750 Riverboat Way
- 1114 Black Lake Way
- 1133 Black Lake Way
- 1126 Black Lake Way
- 1141 Black Lake Way
