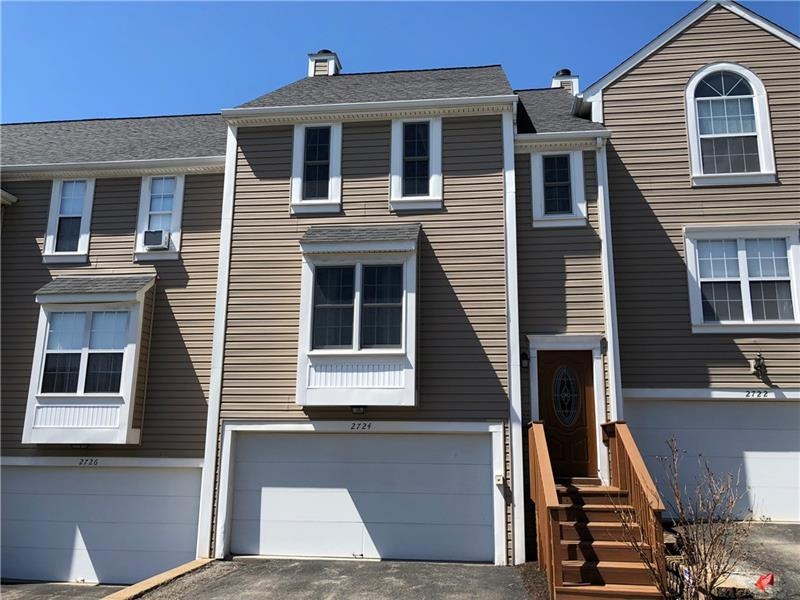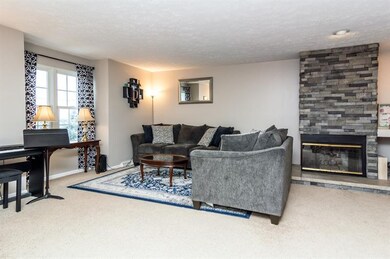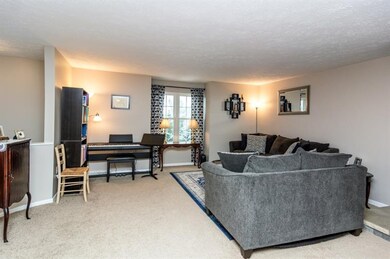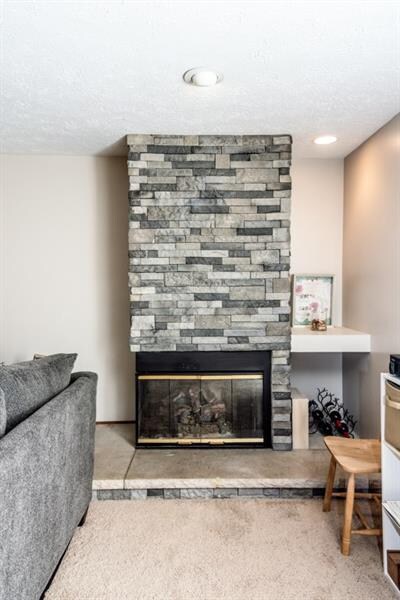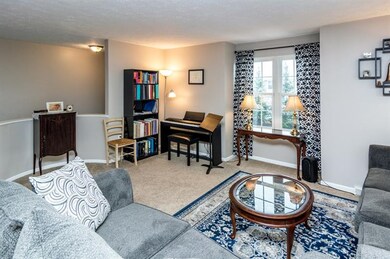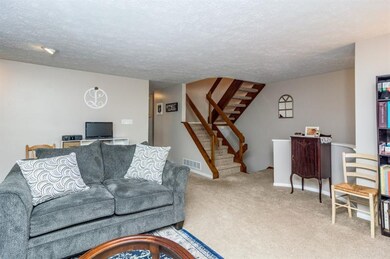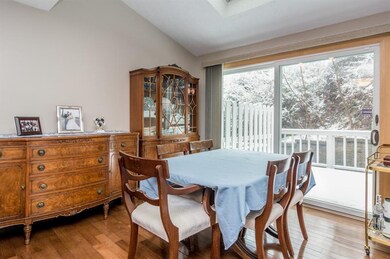
$199,900
- 2 Beds
- 2 Baths
- 1,239 Sq Ft
- 501 Camelot Dr
- Unit 501
- Pittsburgh, PA
Welcome home to this beautiful, ACCESSIBLE condo with a PRIVATE ELEVATOR to the garage! This fully updated 2 BR, 2 Bath End-Unit is the only one in the community to feature the elevator. Enjoy one-floor open-concept living in this 1,240 SF unit adjacent to the community pool. The condo features a master suite with a walk-in closet and an attached renovated Jack and Jill bathroom with a tub, new
Jason Moots ACHIEVE REALTY, INC.
