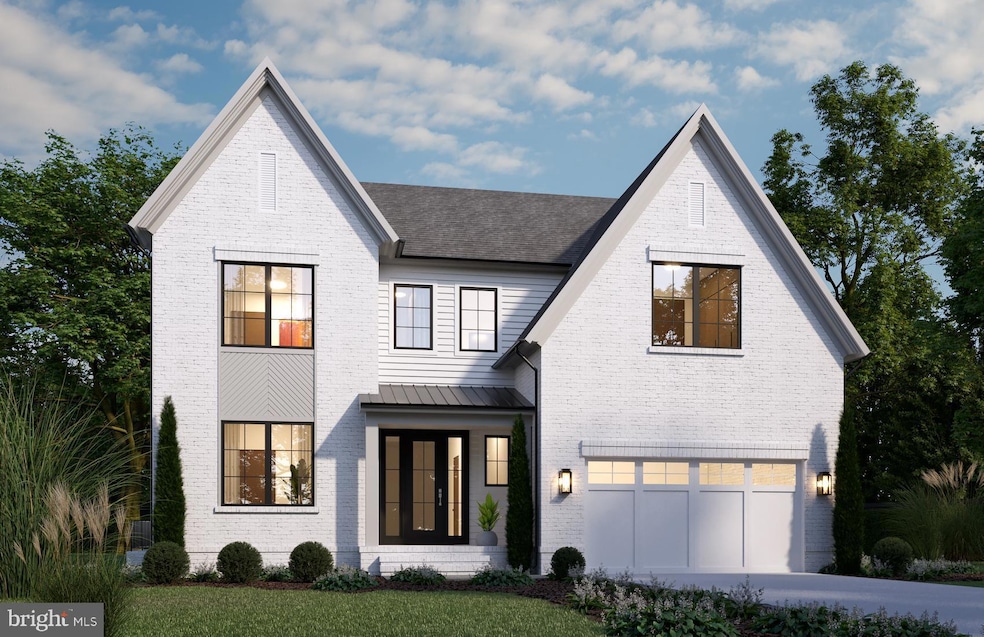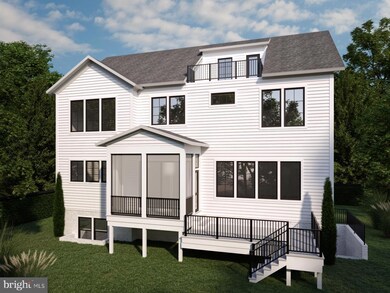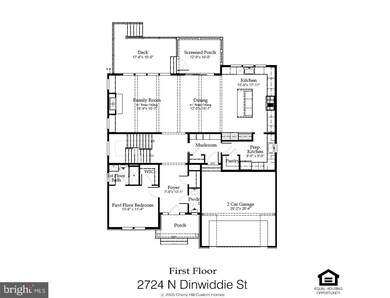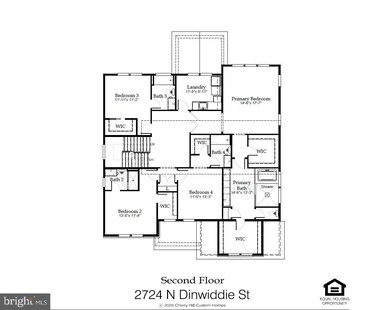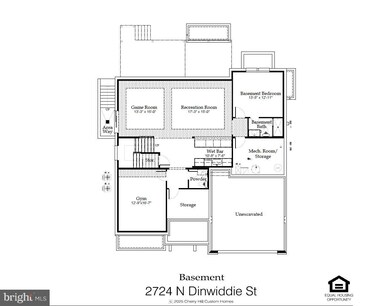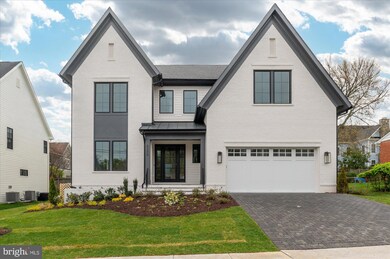2724 N Dinwiddie St Arlington, VA 22207
Yorktown NeighborhoodEstimated payment $15,565/month
Highlights
- New Construction
- Gourmet Kitchen
- Transitional Architecture
- Discovery Elementary School Rated A
- Deck
- Engineered Wood Flooring
About This Home
Cherry Hill Custom Homes presents this beautiful new home to-be-built in a super-convenient North Arlington location. This home features seven bedrooms, seven full bathrooms, and two powder rooms with 5,672 square feet of finished living space over four levels. The main level includes 10ft ceilings, gorgeous wide-plank engineered white oak wood floors, a beautiful gourmet kitchen with rear prep kitchen and frame-less custom cabinetry, a great room with gas fireplace with tile surround, a screened porch and deck, a main level guest suite that can be used as bedroom or office, and a spacious mudroom with built-in cubbies. The upper level is highlighted by a luxurious primary suite with dual walk-in closets with built-ins, a spa-like bathroom with heated floors, double vanities, stand-alone soaking tub, and heavy glass enclosed shower. The third level loft offers an additional 590 finished square feet of living space with an en-suite bedroom, an open common area, and a roof deck. The walk-up lower level includes a recreation room with walk-behind wet bar, an exercise room with rubber flooring, an additional bedroom with full bathroom, a separate powder room, and a finished storage area. Convenient to Lee-Harrison Shopping Center, Chestnut Hills Park, Washington Golf, Knights of Columbus Pool, and much more. Discovery ES/ Williamsburg MS/ Yorktown HS. Delivery March 2026. Still time to choose finishes. Photos are from a similar house recently built by Cherry Hill Custom Homes.
Co-Listing Agent
(703) 594-4957 sam.trump@pearsonsmithrealty.com KW Metro Center License #0225231240
Home Details
Home Type
- Single Family
Est. Annual Taxes
- $9,858
Year Built
- New Construction
Lot Details
- 8,250 Sq Ft Lot
- East Facing Home
- Property is zoned R-10
Parking
- 2 Car Attached Garage
- Front Facing Garage
Home Design
- Transitional Architecture
- Brick Exterior Construction
- Poured Concrete
- Architectural Shingle Roof
- Passive Radon Mitigation
- Concrete Perimeter Foundation
- HardiePlank Type
Interior Spaces
- Property has 3 Levels
- Wet Bar
- Built-In Features
- Bar
- Crown Molding
- Ceiling height of 9 feet or more
- Ceiling Fan
- Recessed Lighting
- Gas Fireplace
- Low Emissivity Windows
- Casement Windows
- Family Room Off Kitchen
- Dining Area
- Engineered Wood Flooring
Kitchen
- Gourmet Kitchen
- Gas Oven or Range
- Six Burner Stove
- Range Hood
- Built-In Microwave
- Freezer
- Dishwasher
- Stainless Steel Appliances
- Kitchen Island
- Disposal
Bedrooms and Bathrooms
- En-Suite Bathroom
- Walk-In Closet
Laundry
- Laundry on upper level
- Washer and Dryer Hookup
Finished Basement
- Walk-Out Basement
- Basement Fills Entire Space Under The House
- Drainage System
- Sump Pump
- Basement Windows
Outdoor Features
- Deck
- Screened Patio
- Porch
Schools
- Discovery Elementary School
- Williamsburg Middle School
- Yorktown High School
Utilities
- Central Heating and Cooling System
- Humidifier
- Natural Gas Water Heater
Community Details
- No Home Owners Association
- Built by Cherry Hill Custom Homes
- Yorktown Subdivision
Listing and Financial Details
- Tax Lot 77
- Assessor Parcel Number 02-046-003
Map
Home Values in the Area
Average Home Value in this Area
Tax History
| Year | Tax Paid | Tax Assessment Tax Assessment Total Assessment is a certain percentage of the fair market value that is determined by local assessors to be the total taxable value of land and additions on the property. | Land | Improvement |
|---|---|---|---|---|
| 2025 | $10,234 | $990,700 | $871,000 | $119,700 |
| 2024 | $9,858 | $954,300 | $841,000 | $113,300 |
| 2023 | $9,509 | $923,200 | $801,000 | $122,200 |
| 2022 | $8,702 | $844,900 | $726,000 | $118,900 |
| 2021 | $8,187 | $794,900 | $675,900 | $119,000 |
| 2020 | $7,721 | $752,500 | $635,900 | $116,600 |
| 2019 | $6,834 | $666,100 | $549,500 | $116,600 |
| 2018 | $6,523 | $648,400 | $518,000 | $130,400 |
| 2017 | $6,402 | $636,400 | $506,000 | $130,400 |
| 2016 | $6,193 | $624,900 | $506,000 | $118,900 |
| 2015 | $6,048 | $607,200 | $501,600 | $105,600 |
| 2014 | $5,697 | $572,000 | $466,400 | $105,600 |
Property History
| Date | Event | Price | List to Sale | Price per Sq Ft |
|---|---|---|---|---|
| 10/05/2025 10/05/25 | Pending | -- | -- | -- |
Purchase History
| Date | Type | Sale Price | Title Company |
|---|---|---|---|
| Deed | $1,075,000 | Premier Title | |
| Warranty Deed | $925 | Commonwealth Usa Settlements |
Mortgage History
| Date | Status | Loan Amount | Loan Type |
|---|---|---|---|
| Open | $1,639,000 | Credit Line Revolving |
Source: Bright MLS
MLS Number: VAAR2059840
APN: 02-046-003
- 2728 N Edison St
- 5021 25th Rd N
- 3020 N Edison St
- 4801 29th St N
- 4777 26th St N
- 4771 26th St N
- 5225 Little Falls Rd
- 2329 N Edison St
- 2929 N Greencastle St
- 2532 N Glebe Rd
- 3100 N Glebe Rd
- 5100 23rd Rd N
- 4752 33rd St N
- 2323 N Burlington St
- 0 N Emerson St
- 2233 N Dinwiddie St
- 5566 Langston Blvd Unit C-62
- 5411 22nd St N
- 2150 Patrick Henry Dr
- 2119 N Harrison St
