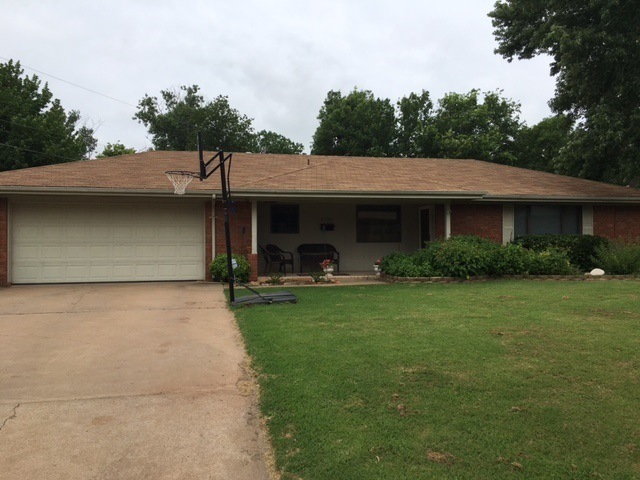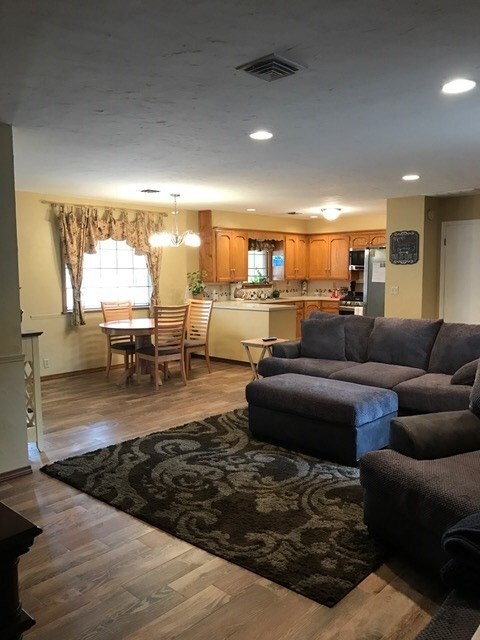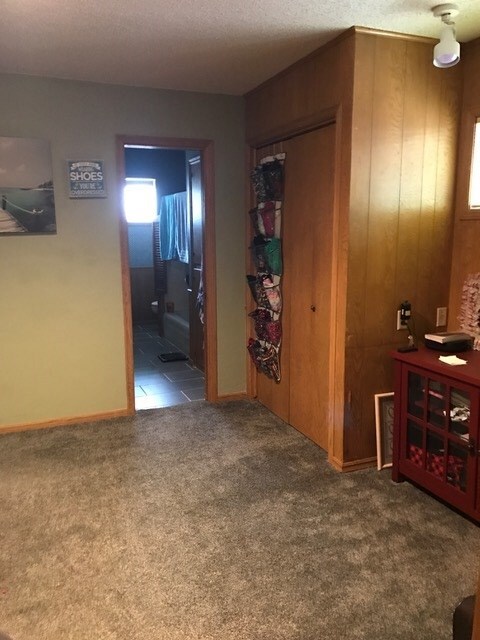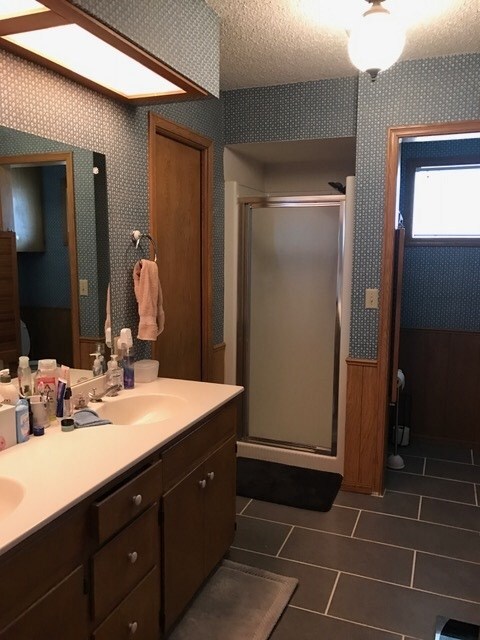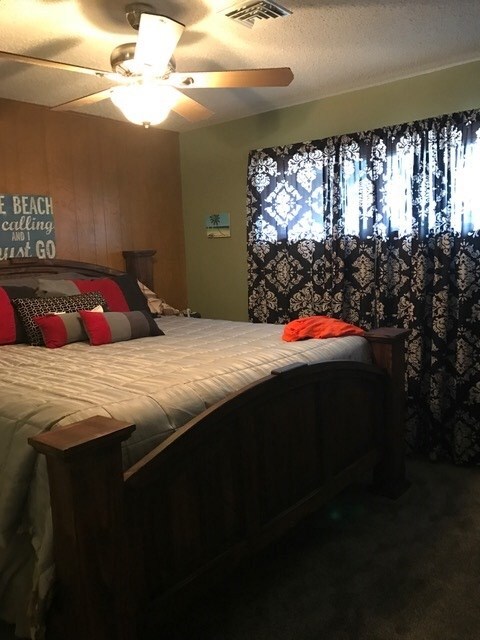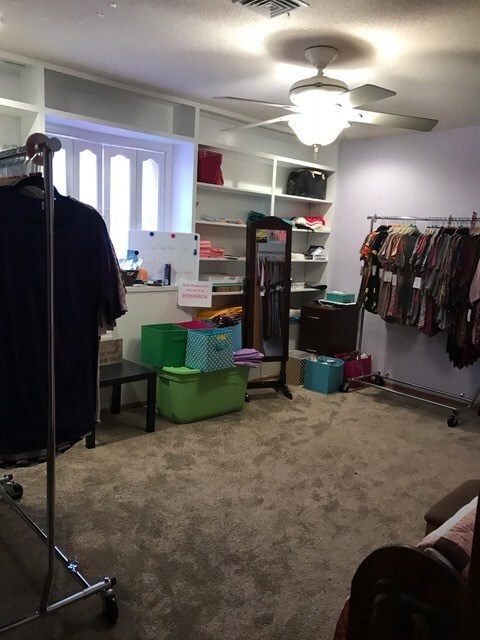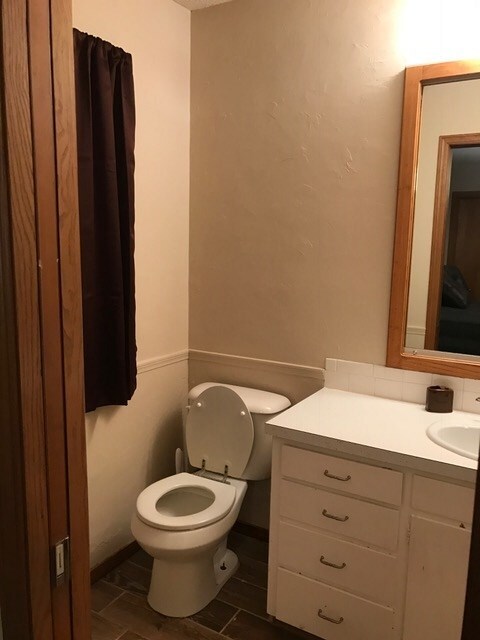
2724 N Lincoln St Stillwater, OK 74075
Estimated Value: $264,430 - $309,000
Highlights
- 2 Car Attached Garage
- Brick Veneer
- Home Security System
- Richmond Elementary School Rated A
- Patio
- 1-Story Property
About This Home
As of April 2017Move-In ready and won't last long! Over 2200 square feet, newly painted with new carpet, new wood ceramic tile, tiled bathtub, and appliances are only 3 years old. The split floor plan with 2 large living areas make the home very appealing along with spacious bedrooms, laundry room with a sink and lots of built-ins and storage. The back yard is huge and would make for nice evenings. Call today and set up an appointment before this one is gone too!
Last Agent to Sell the Property
REAL ESTATE PROFESSIONALS License #147002 Listed on: 02/01/2017
Home Details
Home Type
- Single Family
Est. Annual Taxes
- $1,979
Year Built
- Built in 1969
Lot Details
- Lot Dimensions are 140 x 154.5
- Back Yard Fenced
- Aluminum or Metal Fence
Home Design
- Brick Veneer
- Slab Foundation
- Composition Roof
Interior Spaces
- 2,245 Sq Ft Home
- 1-Story Property
- Window Treatments
- Home Security System
Kitchen
- Range
- Microwave
- Dishwasher
- Disposal
Bedrooms and Bathrooms
- 4 Bedrooms
- 3 Full Bathrooms
Parking
- 2 Car Attached Garage
- Garage Door Opener
Outdoor Features
- Patio
- Outbuilding
Utilities
- Forced Air Heating and Cooling System
- Heating System Uses Natural Gas
Ownership History
Purchase Details
Home Financials for this Owner
Home Financials are based on the most recent Mortgage that was taken out on this home.Purchase Details
Home Financials for this Owner
Home Financials are based on the most recent Mortgage that was taken out on this home.Purchase Details
Home Financials for this Owner
Home Financials are based on the most recent Mortgage that was taken out on this home.Purchase Details
Home Financials for this Owner
Home Financials are based on the most recent Mortgage that was taken out on this home.Similar Homes in Stillwater, OK
Home Values in the Area
Average Home Value in this Area
Purchase History
| Date | Buyer | Sale Price | Title Company |
|---|---|---|---|
| Osteen Barbara J | -- | None Available | |
| Osteen Barbara J | -- | Amrock Inc | |
| Osteen Barbara J | $189,000 | None Available | |
| Stevenson Tara | -- | None Available | |
| Thomas Tamara K | $156,000 | None Available |
Mortgage History
| Date | Status | Borrower | Loan Amount |
|---|---|---|---|
| Open | Osteen Barbara J | $176,000 | |
| Previous Owner | Thomas Tamara K | $124,600 | |
| Previous Owner | Thomas Tamara K | $31,150 |
Property History
| Date | Event | Price | Change | Sq Ft Price |
|---|---|---|---|---|
| 04/05/2017 04/05/17 | Sold | $189,000 | 0.0% | $84 / Sq Ft |
| 02/14/2017 02/14/17 | Pending | -- | -- | -- |
| 02/01/2017 02/01/17 | For Sale | $189,000 | +5.3% | $84 / Sq Ft |
| 09/30/2015 09/30/15 | Sold | $179,500 | -2.7% | $80 / Sq Ft |
| 08/18/2015 08/18/15 | Pending | -- | -- | -- |
| 08/05/2015 08/05/15 | For Sale | $184,500 | -- | $82 / Sq Ft |
Tax History Compared to Growth
Tax History
| Year | Tax Paid | Tax Assessment Tax Assessment Total Assessment is a certain percentage of the fair market value that is determined by local assessors to be the total taxable value of land and additions on the property. | Land | Improvement |
|---|---|---|---|---|
| 2024 | $2,293 | $23,555 | $4,254 | $19,301 |
| 2023 | $2,293 | $22,869 | $4,388 | $18,481 |
| 2022 | $2,146 | $22,203 | $3,781 | $18,422 |
| 2021 | $2,039 | $21,557 | $3,990 | $17,567 |
| 2020 | $1,970 | $20,864 | $3,990 | $16,874 |
| 2019 | $2,012 | $20,865 | $3,990 | $16,875 |
| 2018 | $2,010 | $20,865 | $3,990 | $16,875 |
| 2017 | $1,938 | $20,187 | $3,990 | $16,197 |
| 2016 | $1,979 | $20,187 | $3,990 | $16,197 |
| 2015 | $1,873 | $18,911 | $3,990 | $14,921 |
| 2014 | $1,890 | $18,911 | $3,990 | $14,921 |
Agents Affiliated with this Home
-
Lori Kastl

Seller's Agent in 2017
Lori Kastl
REAL ESTATE PROFESSIONALS
(405) 880-2844
364 Total Sales
-
Tana Rutan
T
Buyer's Agent in 2017
Tana Rutan
CENTURY 21 GLOBAL, REALTORS
(405) 612-1496
70 Total Sales
-
Rosetta Heppel

Buyer Co-Listing Agent in 2017
Rosetta Heppel
CENTURY 21 GLOBAL, REALTORS
(405) 880-0869
83 Total Sales
-
L
Seller's Agent in 2015
Linda Klinger
DILBECK AGENCY, LLC
Map
Source: Stillwater Board of REALTORS®
MLS Number: 114540
APN: 600014868
- 1102 W Osage Dr
- 924 W Lakeridge Ave
- 3100 N Madison Ct
- 2424 N Monroe St
- 1113 W Hillcrest Ave
- 3821 N Monroe St
- 0000 W Airport Rd
- 708 W Hartwood Ave
- 820 W Moore Ave
- 823 Ranch Ave
- 0000 N Washington St
- 123 E Lakehurst Dr
- 11 N Washington St
- 1813 E Franklin Ave
- 315 E Thomas Ave
- 1904 E Brooke Ave
- 2409 N Star Dr
- 124 W Georgia Ave
- 2719 N Park Cir
- 15 Brentwood Dr
- 2724 N Lincoln St
- 1201 W Osage Dr
- 2720 N Lincoln St
- 2803 N Lincoln St
- 1205 W Osage Dr
- 1124 W Osage Dr
- 1127 W Osage Dr
- 2815 N Lincoln St
- 2802 N Lincoln St
- 1215 W Osage Dr
- 1121 W Osage Dr
- 2819 N Lincoln St
- 1216 W Osage Dr
- 2804 N Monroe St
- 2812 N Lincoln St
- 1123 W Lakeridge Ave
- 2814 N Monroe St
- 2724 N Monroe St
- 1224 W Osage Dr
- 1303 W Osage Dr
