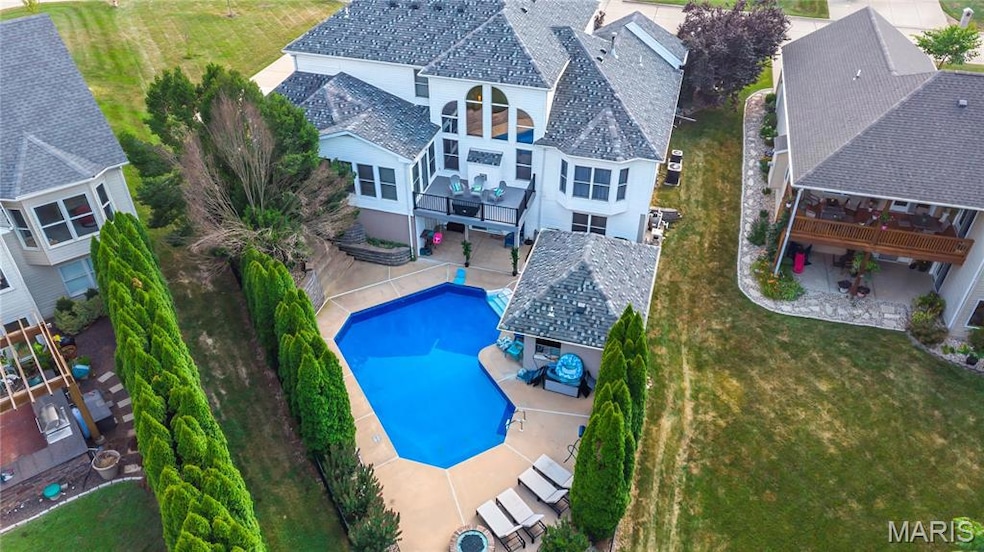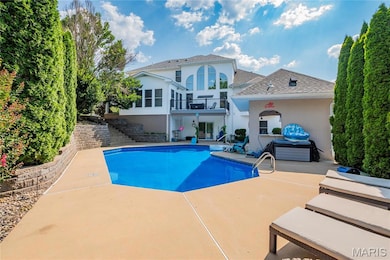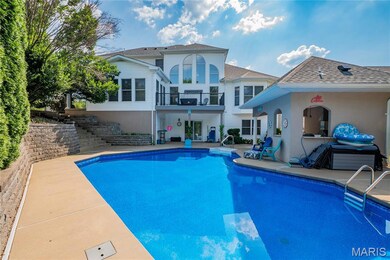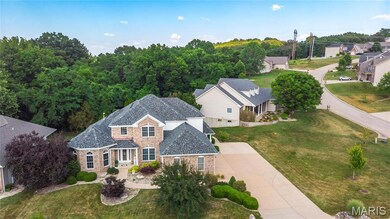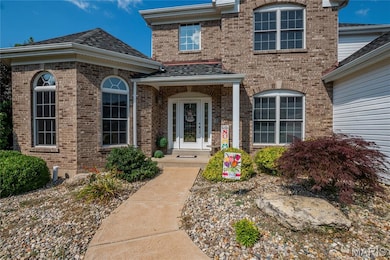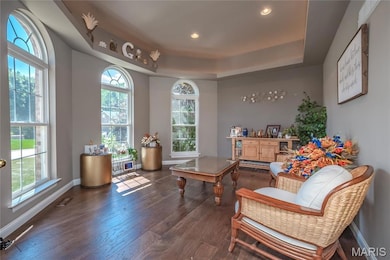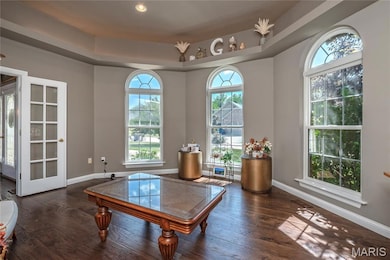2724 Niagara Falls Ct Festus, MO 63028
Estimated payment $3,926/month
Highlights
- In Ground Pool
- Partially Wooded Lot
- Cathedral Ceiling
- Festus Intermediate School Rated A-
- Traditional Architecture
- Main Floor Primary Bedroom
About This Home
It’s BAAAACK! Don't miss out this time!
Just when you thought this one disappeared into the real estate underworld... Niagara Falls is BACK on the market!
No, it’s not haunted. No, there wasn’t a seance gone wrong. This comeback is simply a case of buyers not being able to sell their home.
But lucky for YOU... that means this beautiful home is ready for its next chapter!
Step inside and you’ll find a home that’s more “dream house” than "haunted house" A spacious living area perfect for movie marathons — scary or otherwise, A kitchen made for fall baking—think pumpkin bread, chili simmering on the stove, and mugs of cider. Bedrooms so cozy, even witches would hang up their brooms and stay awhile. And a backyard that’s prime for bonfires, s’mores, and spooky story nights.
This isn’t your average listing—it’s the kind of home that’s been loved, cared for, and move-in ready for its next lucky buyer.
Highlights you’ll love (and won’t scream about) No ghosts in the closet — just plenty of storage. A location that’s scary-convenient to everything you need and a price that won’t send chills down your spine! Move-in ready and full of charm.
This home has all the cozy fall feels and curb appeal that glows — thanks to the trim lighting that makes decorating for every season a breeze.
Whether you’re looking for your first home, your forever home, or just want to tell people you bought a house with serious Halloween timing, this one’s a treat (no tricks).
Listing Agent
Realty Executives of St. Louis License #2016028786 Listed on: 10/22/2025

Home Details
Home Type
- Single Family
Est. Annual Taxes
- $5,450
Year Built
- Built in 2004
Lot Details
- 0.37 Acre Lot
- Corner Lot
- Level Lot
- Partially Wooded Lot
Parking
- 3 Car Attached Garage
Home Design
- Traditional Architecture
- Brick Veneer
- Architectural Shingle Roof
- Vinyl Siding
- Concrete Perimeter Foundation
Interior Spaces
- 1.5-Story Property
- Cathedral Ceiling
- Ceiling Fan
- Insulated Windows
- Blinds
- Living Room with Fireplace
- Formal Dining Room
Kitchen
- Walk-In Pantry
- Built-In Electric Oven
- Electric Cooktop
- Microwave
- Dishwasher
- Kitchen Island
- Granite Countertops
- Disposal
Bedrooms and Bathrooms
- Primary Bedroom on Main
- Walk-In Closet
Partially Finished Basement
- Walk-Out Basement
- Basement Fills Entire Space Under The House
- 9 Foot Basement Ceiling Height
- Sump Pump
- Bedroom in Basement
- Finished Basement Bathroom
- Basement Storage
Pool
- In Ground Pool
- Fence Around Pool
Outdoor Features
- Covered Patio or Porch
- Outdoor Kitchen
Schools
- Festus Elem. Elementary School
- Festus Middle School
- Festus Sr. High School
Utilities
- Forced Air Heating and Cooling System
- Heating System Uses Natural Gas
- Gas Water Heater
Community Details
- No Home Owners Association
- Security Service
Listing and Financial Details
- Assessor Parcel Number 18-2.0-03.0-0-000-009.12
Map
Home Values in the Area
Average Home Value in this Area
Tax History
| Year | Tax Paid | Tax Assessment Tax Assessment Total Assessment is a certain percentage of the fair market value that is determined by local assessors to be the total taxable value of land and additions on the property. | Land | Improvement |
|---|---|---|---|---|
| 2025 | $5,450 | $101,400 | $10,700 | $90,700 |
| 2024 | $5,450 | $89,800 | $10,700 | $79,100 |
| 2023 | $5,450 | $89,800 | $10,700 | $79,100 |
| 2022 | $5,123 | $84,800 | $5,700 | $79,100 |
| 2021 | $5,123 | $84,800 | $5,700 | $79,100 |
| 2020 | $4,837 | $75,100 | $4,900 | $70,200 |
| 2019 | $4,835 | $75,100 | $4,900 | $70,200 |
| 2018 | $4,319 | $74,600 | $4,900 | $69,700 |
| 2017 | $4,020 | $74,600 | $4,900 | $69,700 |
| 2016 | $3,851 | $72,000 | $4,800 | $67,200 |
| 2015 | $3,719 | $72,000 | $4,800 | $67,200 |
| 2013 | $3,719 | $70,700 | $4,800 | $65,900 |
Property History
| Date | Event | Price | List to Sale | Price per Sq Ft | Prior Sale |
|---|---|---|---|---|---|
| 10/22/2025 10/22/25 | For Sale | $660,000 | +14.8% | $155 / Sq Ft | |
| 09/07/2021 09/07/21 | Sold | -- | -- | -- | View Prior Sale |
| 08/02/2021 08/02/21 | Pending | -- | -- | -- | |
| 07/29/2021 07/29/21 | For Sale | $575,000 | +6.5% | $135 / Sq Ft | |
| 11/06/2020 11/06/20 | Sold | -- | -- | -- | View Prior Sale |
| 09/11/2020 09/11/20 | For Sale | $539,900 | -- | $133 / Sq Ft |
Purchase History
| Date | Type | Sale Price | Title Company |
|---|---|---|---|
| Warranty Deed | -- | True Title | |
| Warranty Deed | -- | None Listed On Document | |
| Interfamily Deed Transfer | -- | None Available | |
| Corporate Deed | -- | Mokan Title Services Llc | |
| Trustee Deed | $345,000 | None Available | |
| Corporate Deed | -- | Commonwealth Land Title |
Mortgage History
| Date | Status | Loan Amount | Loan Type |
|---|---|---|---|
| Open | $450,000 | New Conventional | |
| Previous Owner | $249,900 | Purchase Money Mortgage | |
| Previous Owner | $406,870 | Purchase Money Mortgage |
Source: MARIS MLS
MLS Number: MIS25070755
APN: 18-2.0-03.0-0-000-009.12
- 10549 Victoria Falls Dr
- 10537 Victoria Falls Dr
- 2812 Heather Wood Lane (Lot 39 - Vacant Lot)
- 0 Hwy A 62 Acres Unit 20012897
- 10507 Glen Oaks Dr
- 00 Harrison Lake Rd
- 0 Bailey School Rd
- 1926 Belmont Dr
- 0
- 0 Tbb Birchwood Overlook - Maple
- 1808 Hawk Pointe Dr
- 1807 Orchard Ln
- 2303 Garden Ln
- 0 Tbb Birchwood Overlook-Dogwood Unit MAR24022693
- 1876 W Main St
- 1852 W Main St
- 0 Tbb Birchwood Overlook Birchwo Unit MAR24022701
- 132 Blue Ridge Trace
- 1 Appomattox Ridge
- 0 Tbb Birchwood Overlook-Red Bud Unit MAR24022708
- 2303 Pond Ct
- 1319 N Third St
- 141 Dublin Ln
- 626 N Friedberg Dr
- 913 Summit St Unit 1
- 836 Woodside Creek Dr
- 728 American Legion Dr
- 401 Legion Way
- 852 Vine St
- 306 Lindsay Ave
- 10 Concord Dr
- 105 Riverview Heights
- 224 Mississippi Ave
- 474 Cedarview Ct Unit 474
- 114 Sandstone Ct
- 228 Timber Ridge Dr Unit 228
- 123 Sandstone Ct Unit 123
- 200 Timber Ridge Dr Unit 200
- 321 Cedarview Ct
- 311 Cedarview Ct
