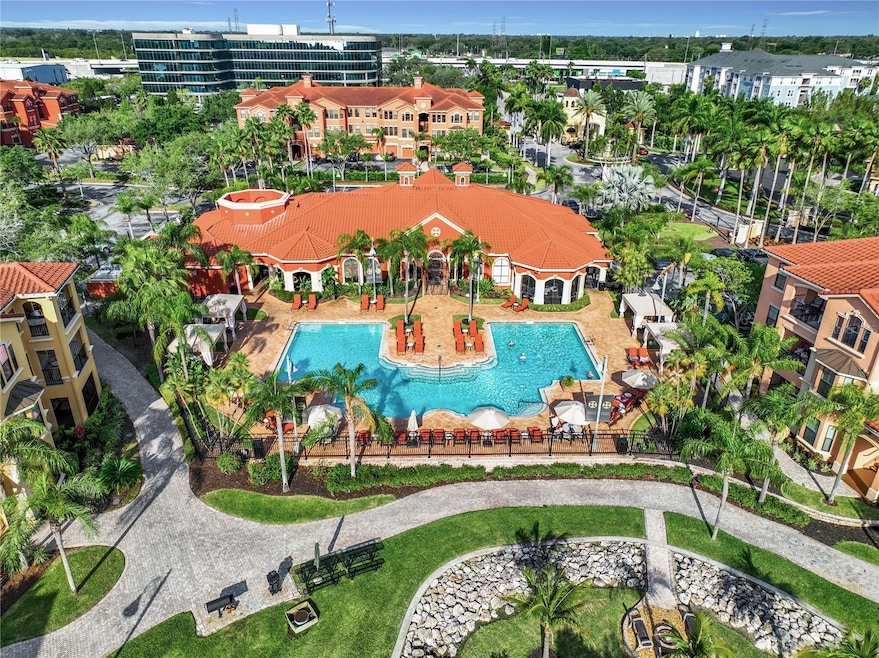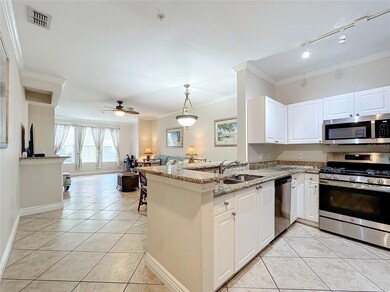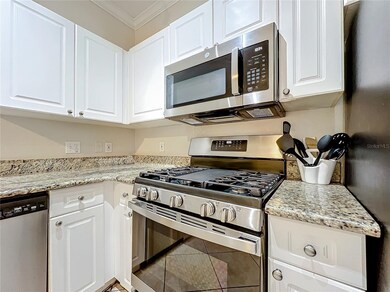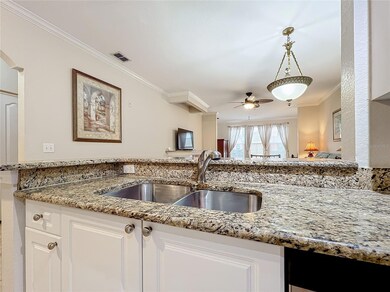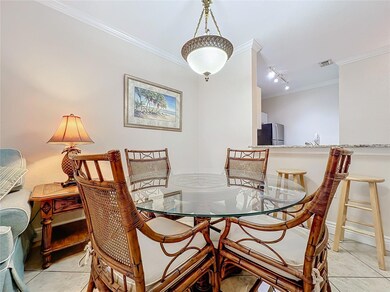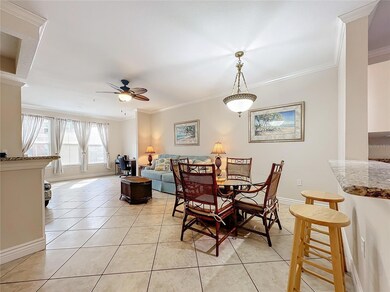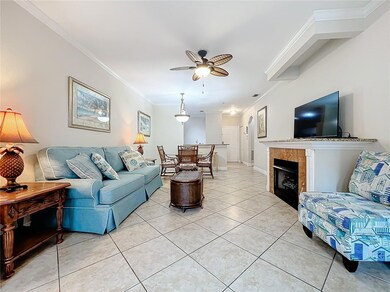2724 Via Murano Unit 615 Clearwater, FL 33764
Bay Aristocrat Village NeighborhoodEstimated payment $2,228/month
Highlights
- Access to Bay or Harbor
- Clubhouse
- Wood Flooring
- Fitness Center
- Living Room with Fireplace
- High Ceiling
About This Home
Beautifully updated turn key first floor one bedroom, one bath condo, conveniently located just steps from the community's first class amenities. Condo has been recently updated with a new A/C, stainless kitchen appliances including a top of the line gas stove with center griddle, bathroom faucets, and toilet. Kitchen features a breakfast bar overlooking the living/dining room. The master bedroom features hardwood flooring and a walk in closet. Laundry closet with full size washer and dryer. Beautifully furnished with newer living room set, round glass dining table and four chairs, complete bedroom set, patio furniture. The spacious den area could be used as an office or for guests. Relax in the living room on those chilly nights in front of the gas fireplace. Step out to the nicely sized screened lanai and catch the breeze off the bay. HOA replaced the roofs and installed hurricane impact windows throughout the community. Grand Venezia at Baywatch, an elegant Mediterranean style waterfront community offers amenities to include 24 hour attended guard pavilion with Italian stone fountain, geo-thermal heated pool and spa, sauna, 24 hour fitness center, clubhouse with poolside cabanas, umbrella tables and chairs, chaise lounges, screened enclosed cafe area, billiards room, office/library room, gazebo on the water with fire-pit and benches overlooking the bay, car care center with wash and vacuum, tennis court, and 1.5 mile waterfront promenade for relaxing walks. Great central Clearwater location, right off US Hwy 19, takes you to shopping, restaurants, entertainment, airport, and gorgeous beaches in minutes.
Listing Agent
EASY STREET REALTY Brokerage Phone: 386-801-4854 License #3099403 Listed on: 05/17/2025
Property Details
Home Type
- Condominium
Est. Annual Taxes
- $4,193
Year Built
- Built in 2001
Lot Details
- West Facing Home
HOA Fees
- $528 Monthly HOA Fees
Home Design
- Entry on the 1st floor
- Slab Foundation
- Frame Construction
- Tile Roof
- Block Exterior
Interior Spaces
- 864 Sq Ft Home
- 3-Story Property
- Furnished
- Crown Molding
- High Ceiling
- Ceiling Fan
- Gas Fireplace
- Window Treatments
- Living Room with Fireplace
- Combination Dining and Living Room
- Home Office
- Inside Utility
Kitchen
- Range
- Microwave
- Dishwasher
- Stone Countertops
- Disposal
Flooring
- Wood
- Ceramic Tile
- Luxury Vinyl Tile
Bedrooms and Bathrooms
- 1 Bedroom
- Walk-In Closet
- 1 Full Bathroom
Laundry
- Laundry closet
- Dryer
- Washer
Outdoor Features
- Access to Bay or Harbor
- Screened Patio
- Rear Porch
Schools
- Belcher Elementary School
- Oak Grove Middle School
- Clearwater High School
Utilities
- Central Heating and Cooling System
- Heating System Uses Natural Gas
- Natural Gas Connected
- Gas Water Heater
- Cable TV Available
Listing and Financial Details
- Visit Down Payment Resource Website
- Tax Lot 615
- Assessor Parcel Number 29-29-16-32776-000-0615
- $379 per year additional tax assessments
Community Details
Overview
- Association fees include 24-Hour Guard, maintenance structure, ground maintenance, management, pool, private road, recreational facilities, security
- Coleen Verdon Association, Phone Number (727) 216-6123
- Mid-Rise Condominium
- Grand Venezia At Baywatch Condo Subdivision
- The community has rules related to deed restrictions
Amenities
- Clubhouse
- Community Mailbox
Recreation
- Fitness Center
- Community Pool
Pet Policy
- Dogs and Cats Allowed
- Breed Restrictions
Security
- Security Guard
Map
Home Values in the Area
Average Home Value in this Area
Tax History
| Year | Tax Paid | Tax Assessment Tax Assessment Total Assessment is a certain percentage of the fair market value that is determined by local assessors to be the total taxable value of land and additions on the property. | Land | Improvement |
|---|---|---|---|---|
| 2024 | $4,132 | $201,289 | -- | $201,289 |
| 2023 | $4,132 | $194,703 | $0 | $194,703 |
| 2022 | $2,717 | $160,930 | $0 | $160,930 |
| 2021 | $3,376 | $122,608 | $0 | $0 |
| 2020 | $3,175 | $110,154 | $0 | $0 |
| 2019 | $2,965 | $109,311 | $0 | $0 |
| 2018 | $3,522 | $108,208 | $0 | $0 |
| 2017 | $3,289 | $96,230 | $0 | $0 |
| 2016 | $3,186 | $91,676 | $0 | $0 |
| 2015 | $2,919 | $84,002 | $0 | $0 |
| 2014 | $2,841 | $72,642 | $0 | $0 |
Property History
| Date | Event | Price | Change | Sq Ft Price |
|---|---|---|---|---|
| 07/15/2025 07/15/25 | Price Changed | $254,900 | -1.9% | $295 / Sq Ft |
| 07/09/2025 07/09/25 | Price Changed | $259,900 | -1.9% | $301 / Sq Ft |
| 06/16/2025 06/16/25 | Price Changed | $264,900 | -1.9% | $307 / Sq Ft |
| 05/17/2025 05/17/25 | For Sale | $269,900 | +23.2% | $312 / Sq Ft |
| 07/20/2022 07/20/22 | Sold | $219,000 | 0.0% | $246 / Sq Ft |
| 06/26/2022 06/26/22 | Pending | -- | -- | -- |
| 06/23/2022 06/23/22 | For Sale | $219,000 | +15.3% | $246 / Sq Ft |
| 10/01/2021 10/01/21 | Sold | $189,900 | 0.0% | $213 / Sq Ft |
| 09/17/2021 09/17/21 | Off Market | $1,425 | -- | -- |
| 08/20/2021 08/20/21 | Pending | -- | -- | -- |
| 08/14/2021 08/14/21 | For Sale | $189,900 | 0.0% | $213 / Sq Ft |
| 08/05/2021 08/05/21 | Pending | -- | -- | -- |
| 08/01/2021 08/01/21 | Price Changed | $189,900 | -5.0% | $213 / Sq Ft |
| 07/25/2021 07/25/21 | For Sale | $199,900 | 0.0% | $225 / Sq Ft |
| 07/18/2021 07/18/21 | Pending | -- | -- | -- |
| 07/14/2021 07/14/21 | For Sale | $199,900 | 0.0% | $225 / Sq Ft |
| 06/19/2021 06/19/21 | Rented | $1,425 | 0.0% | -- |
| 05/30/2021 05/30/21 | For Rent | $1,425 | +5.6% | -- |
| 08/17/2018 08/17/18 | Off Market | $1,350 | -- | -- |
| 05/01/2017 05/01/17 | Rented | $1,350 | 0.0% | -- |
| 04/01/2017 04/01/17 | Under Contract | -- | -- | -- |
| 03/18/2017 03/18/17 | For Rent | $1,350 | -- | -- |
Purchase History
| Date | Type | Sale Price | Title Company |
|---|---|---|---|
| Warranty Deed | $100 | -- | |
| Warranty Deed | $219,000 | Assure Title | |
| Warranty Deed | $189,900 | Integrity Ttl & Guaranty Agc | |
| Warranty Deed | $70,000 | Fuentes & Kreischer Title Co | |
| Special Warranty Deed | $419,700 | -- | |
| Special Warranty Deed | $168,200 | -- |
Mortgage History
| Date | Status | Loan Amount | Loan Type |
|---|---|---|---|
| Previous Owner | $180,405 | New Conventional | |
| Previous Owner | $41,950 | Credit Line Revolving | |
| Previous Owner | $335,650 | Fannie Mae Freddie Mac |
Source: Stellar MLS
MLS Number: TB8387340
APN: 29-29-16-32776-000-0615
- 2724 Via Murano Unit 630
- 2724 Via Murano Unit 629
- 2724 Via Murano Unit 631
- 2724 Via Murano Unit 639
- 2705 Via Murano Unit 125
- 2705 Via Murano Unit 114
- 2705 Via Murano Unit 127
- 2731 Via Capri Unit 931
- 2731 Via Capri Unit 934
- 2731 Via Capri Unit 928
- 2731 Via Capri Unit 929
- 2709 Via Cipriani Unit 515A
- 2739 Via Capri Unit 1033
- 2739 Via Capri Unit 1039
- 2739 Via Capri Unit 1011
- 2739 Via Capri Unit 1024
- 2730 Via Tivoli Unit 321B
- 2738 Via Tivoli Unit 220A
- 2733 Via Cipriani Unit 830B
- 2746 Via Tivoli Unit 135A
- 2724 Via Murano Unit 635
- 2721 Via Murano Unit 311
- 2715 Via Capri Unit 732
- 2732 Via Murano Unit 529
- 2732 Via Murano Unit 526
- 2732 Via Murano Unit 531
- 2713 Via Murano Unit 214
- 2731 Via Capri Unit 934
- 2731 Via Capri Unit 915
- 2747 Via Capri Unit 1134
- 2747 Via Capri Unit 1114
- 2709 Via Cipriani Unit 531B
- 2622 Flournoy Cir S Unit ID1050964P
- 2717 Via Cipriani Unit 622A
- 2755 Via Capri Unit 1238
- 2741 Via Cipriani Unit 930B
- 1551 Flournoy Cir W
- 2700 Cove Cay Dr Unit 1-3E
- 2700 Cove Cay Dr Unit 1-2B
- 2700 Cove Cay Dr Unit 2D
